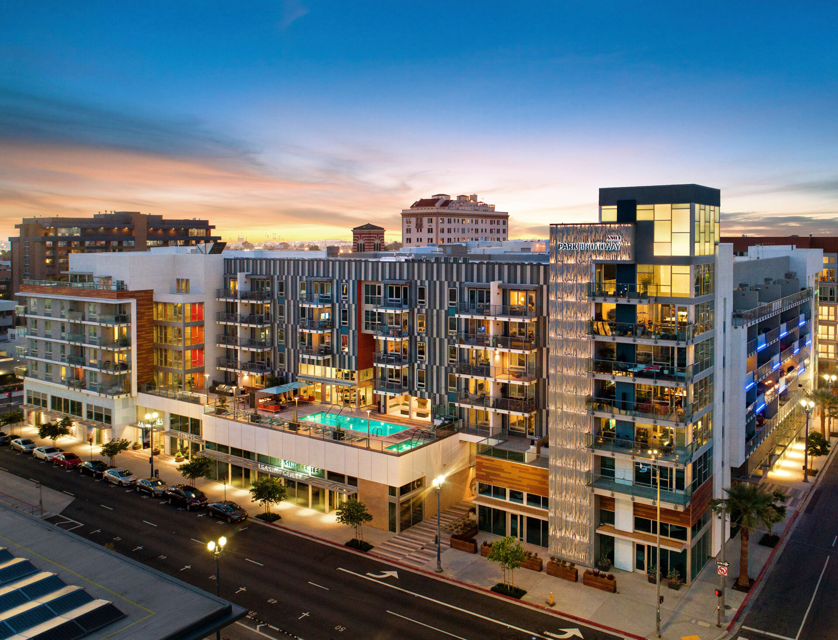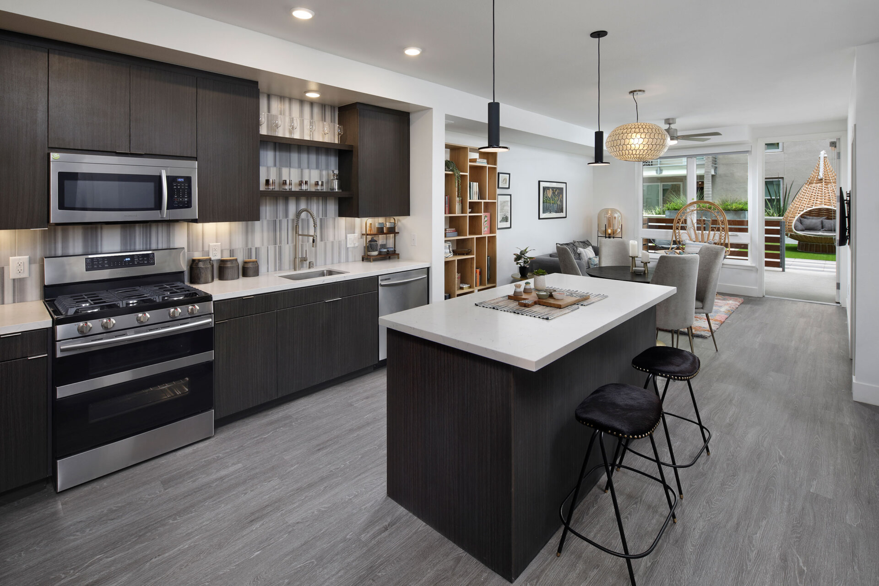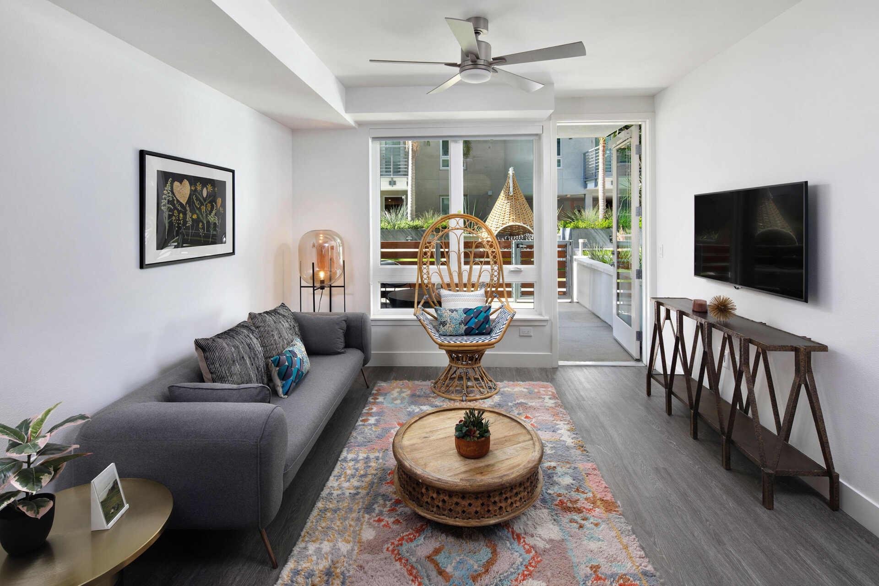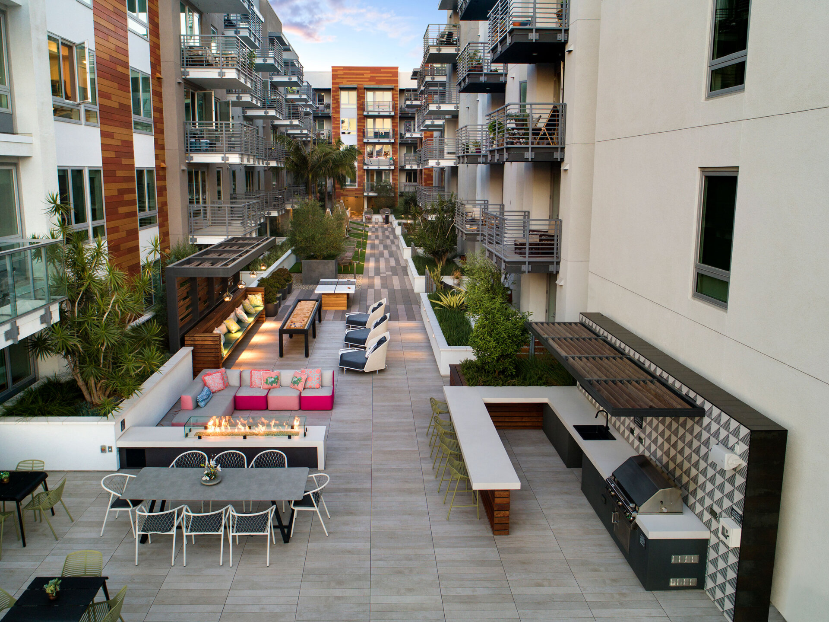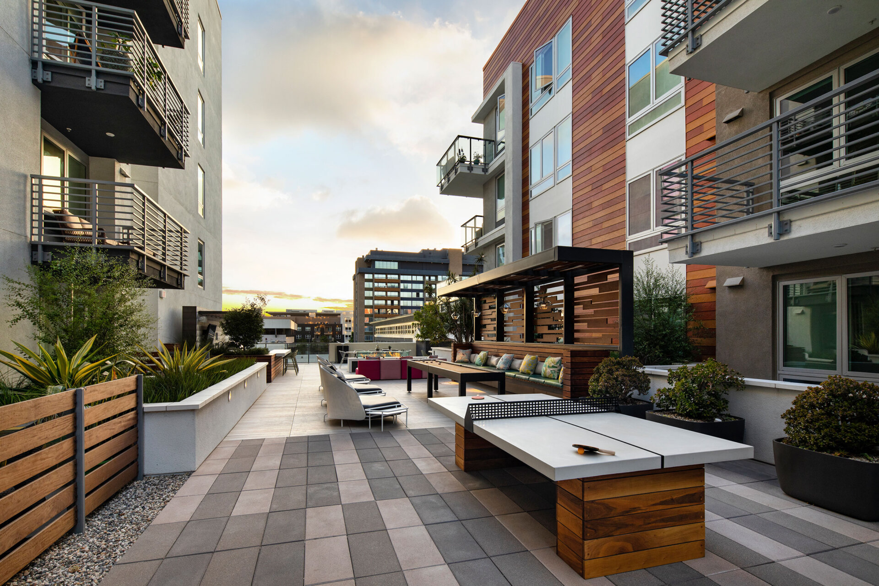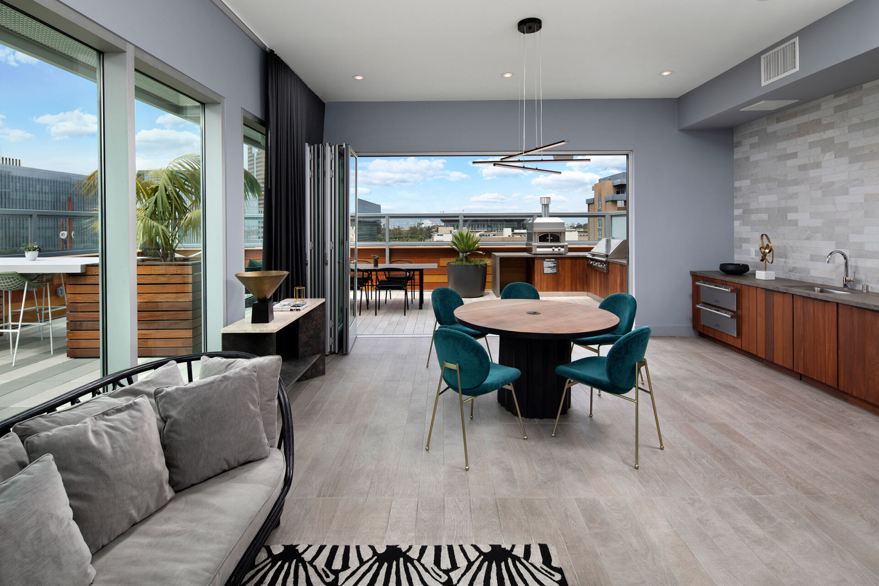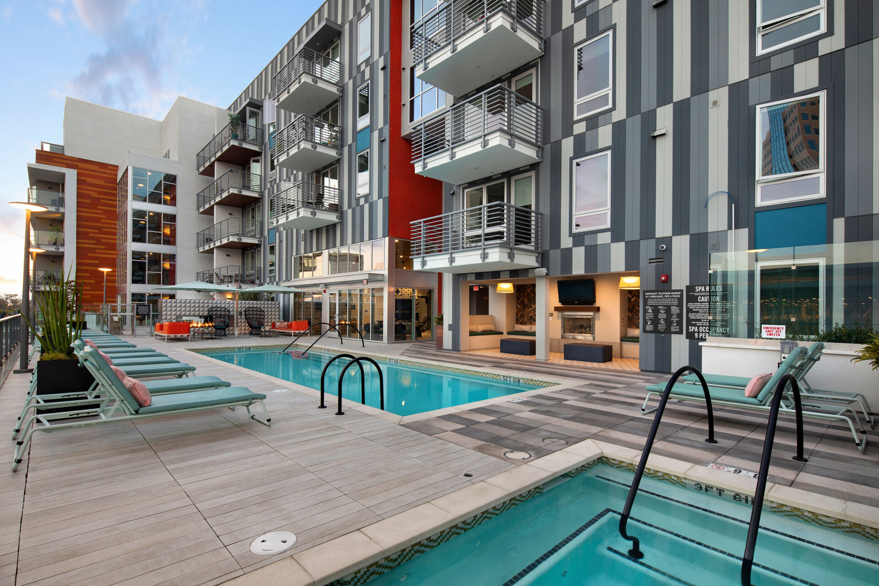AMLI Park Broadway brings seven-stories of mixed use for-rent luxury to Long Beach. Providing townhome, loft and flat style floor plans, these 602-1,646 square foot units situated near the blue line light rail and bus stop provide the ideal home for young professionals. The pool deck provides residents with a relaxing and rejuvenating space to unwind or entertain. With a pool, spa and multiple outdoor fireplaces including seating, this area is strategically oriented to the southwest to maximize sun exposure. Extending the outdoor space, an additional sunset viewing terrace and open space on the interior of the building are provided in addition to the balconies included with select units. Over 6,000 square feet of retail provide active and public uses at the ground floor. By varying the height of the building in strategic locations AMLI Park Broadway honors its surroundings while providing Long Beach with a new stunning piece of architecture.
