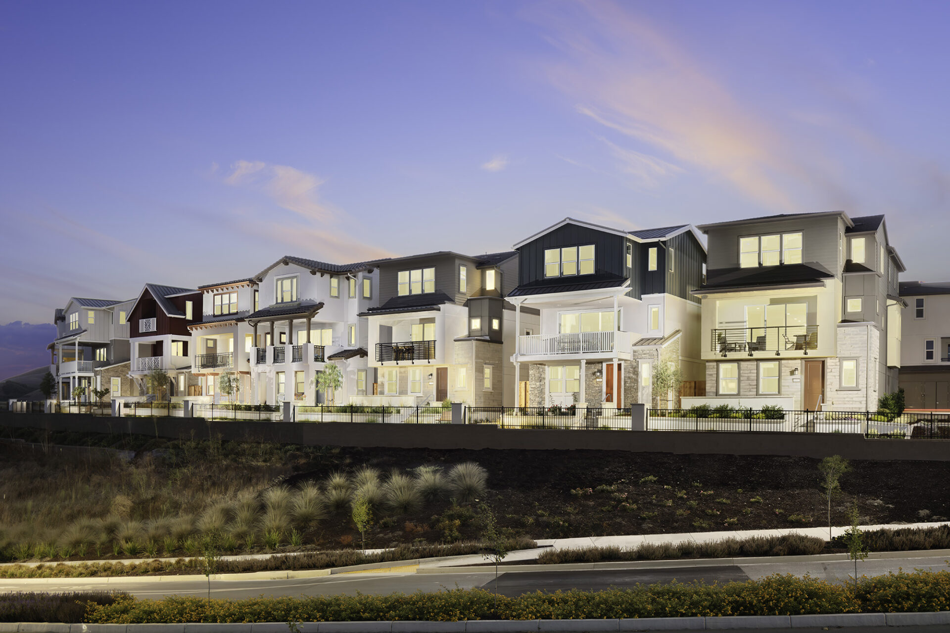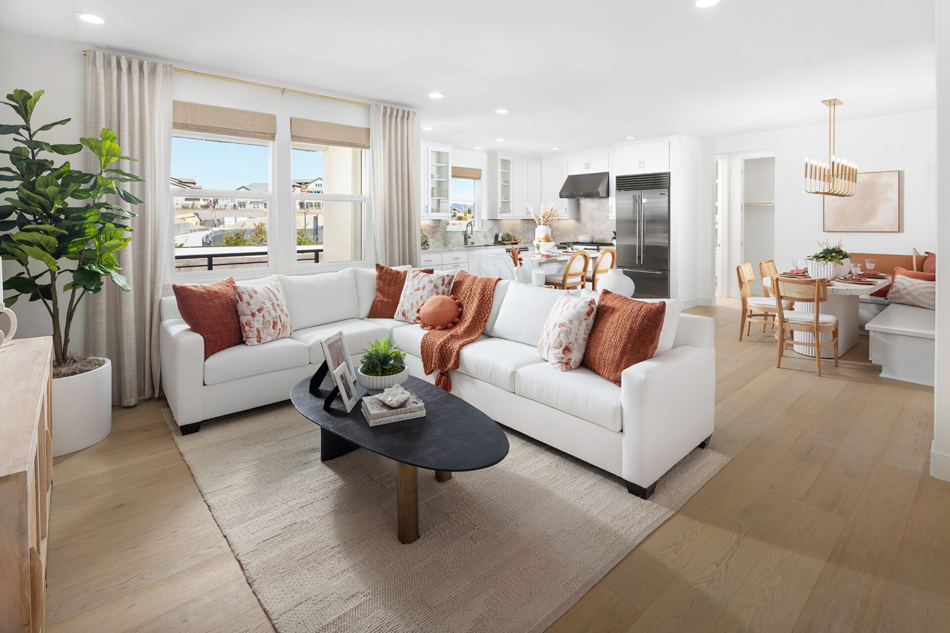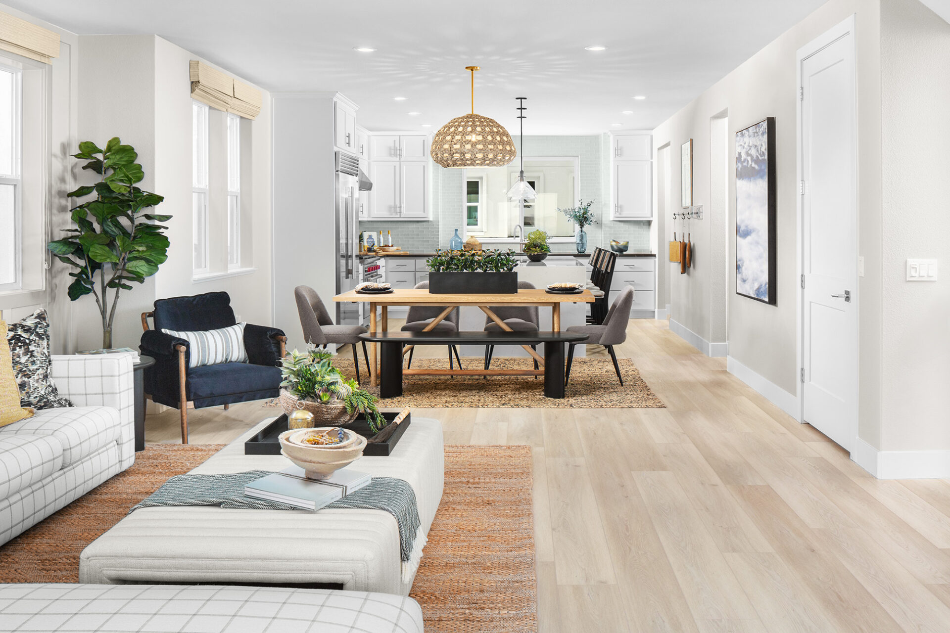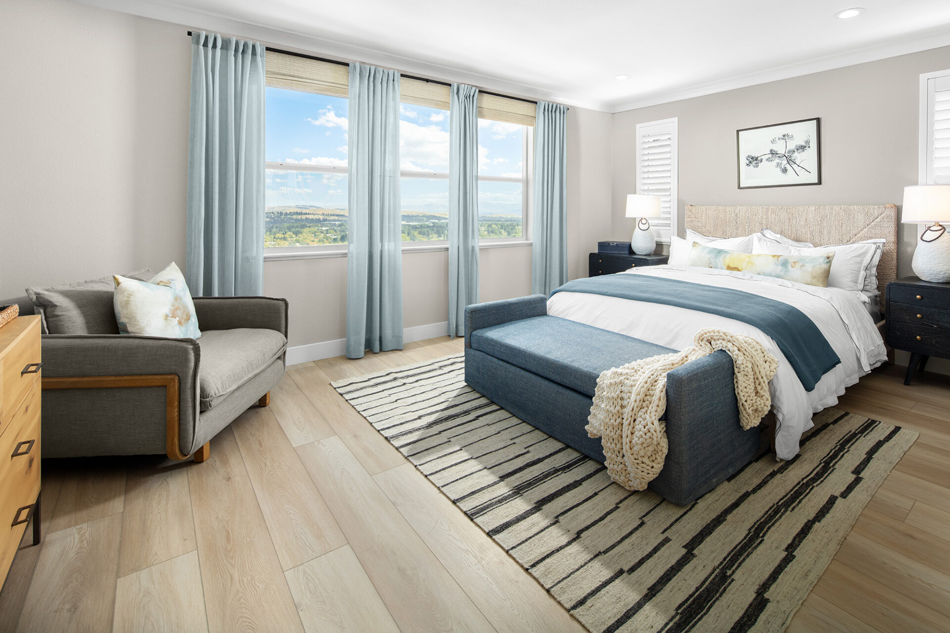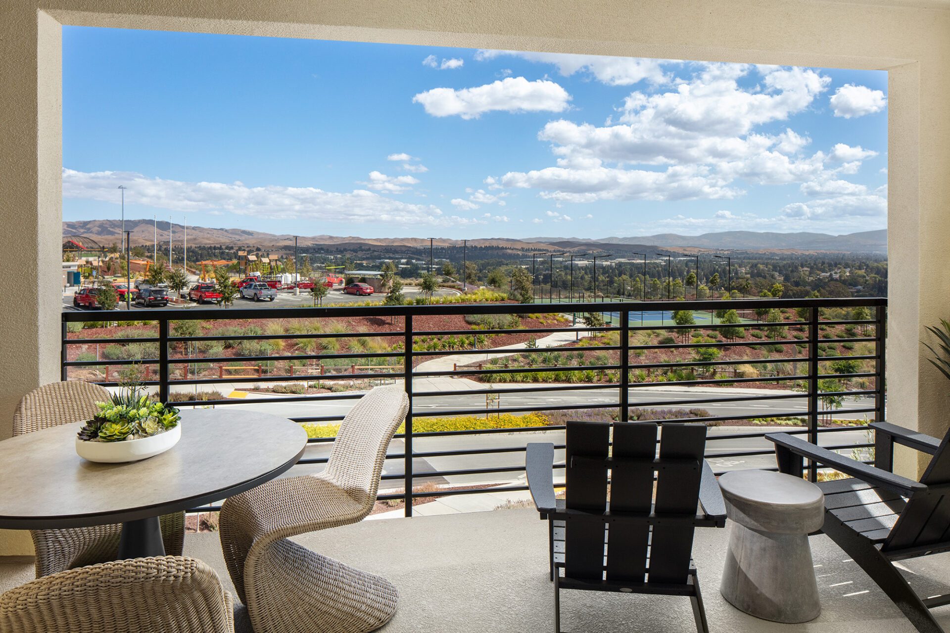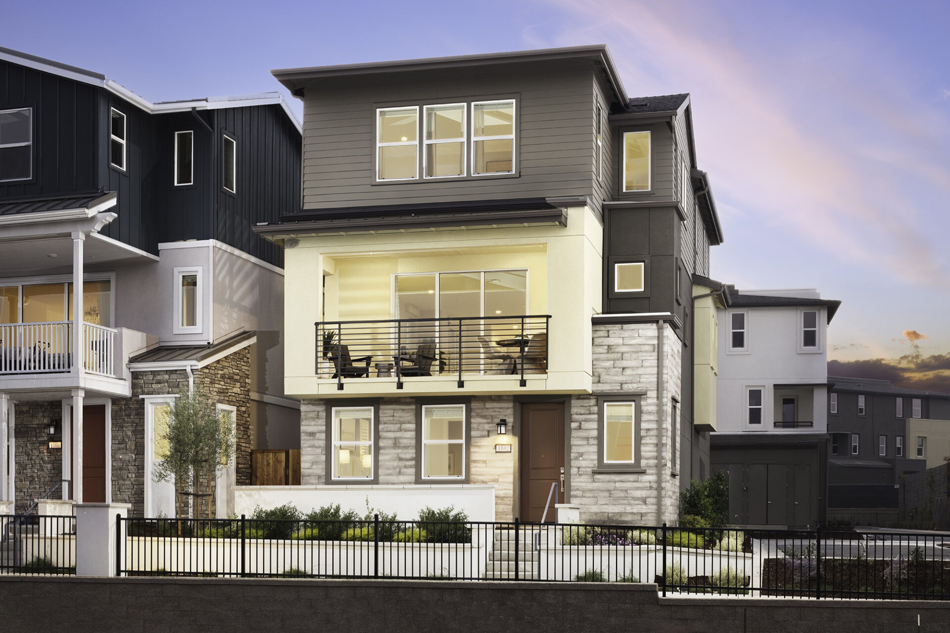Arbor at Twin Oaks occupies the final parcel of the Faria Preserve masterplan community in San Ramon, California. KTGY’s designers set out to accomplish two goals: maximize density that blends with lower density neighbors and create plans that appeal to both established families and the 55+ buyer. Single-family homes were placed along the site edges, with townhomes nestled at the center. A variety of floor plans, ranging from two to four bedrooms, appeal to a wide range of buyers. Designers integrated a ground-floor bedroom into all plans and created one that provides single level living on the second floor as well as four-foot-wide staircase, which allows for easy installation of a chair lift, ensuring owners can age in place.
The site sits atop a ridge with prominent views of the valley below. The homes are plotted as alley loaded to face outward and front onto a public promenade that circumnavigates the sites edge. This provides residents gorgeous views across the valley and neighbors views of front doors rather than fences. The public promenade acts as the pedestrian spine and connects to a larger nature trail, linking the new with the established. The people-centric design of this community brings in both 55+ buyers and families alike.
Lot Configuration: Alley Loaded
Plotting: Small Lot
