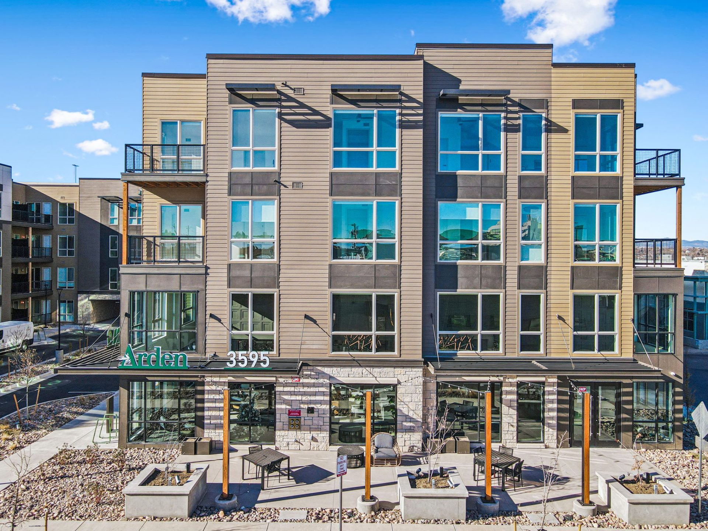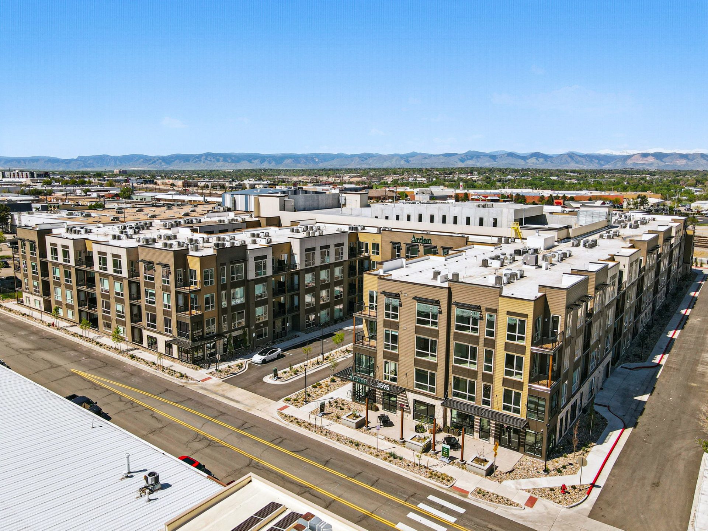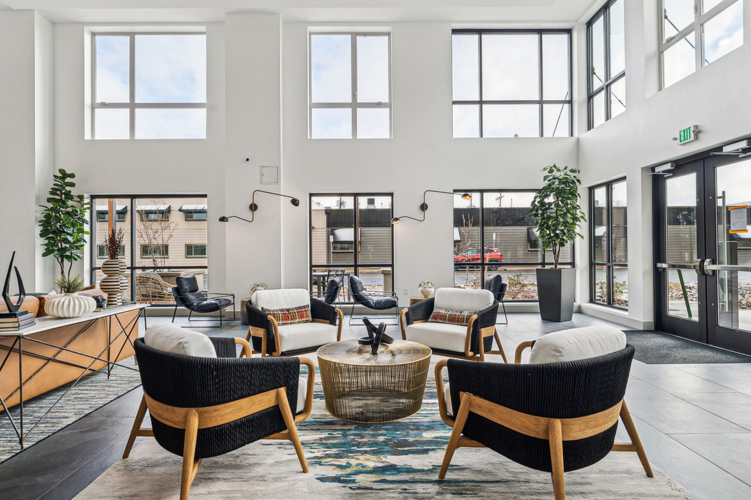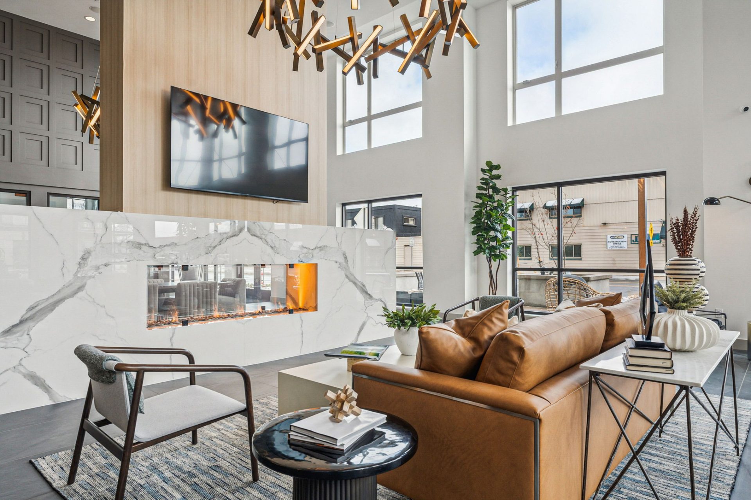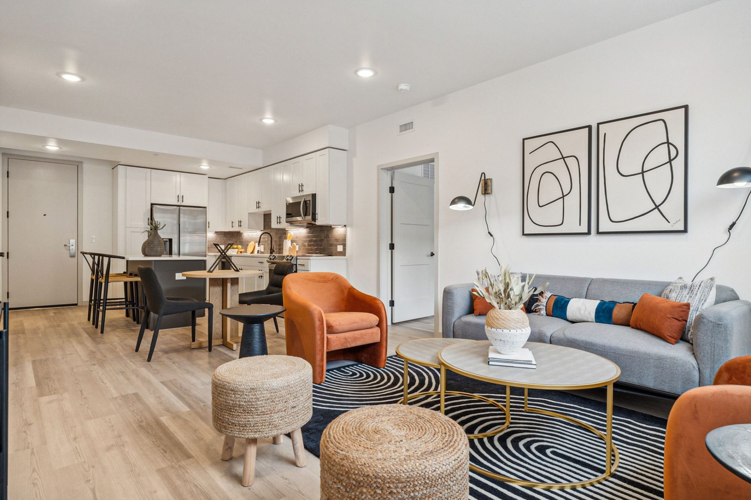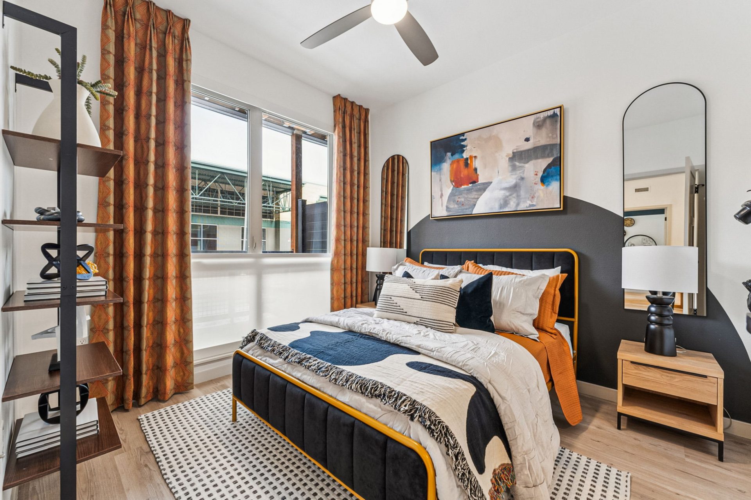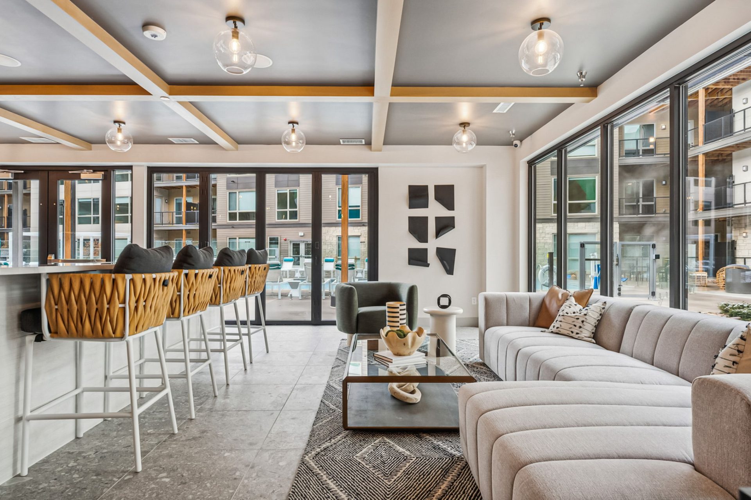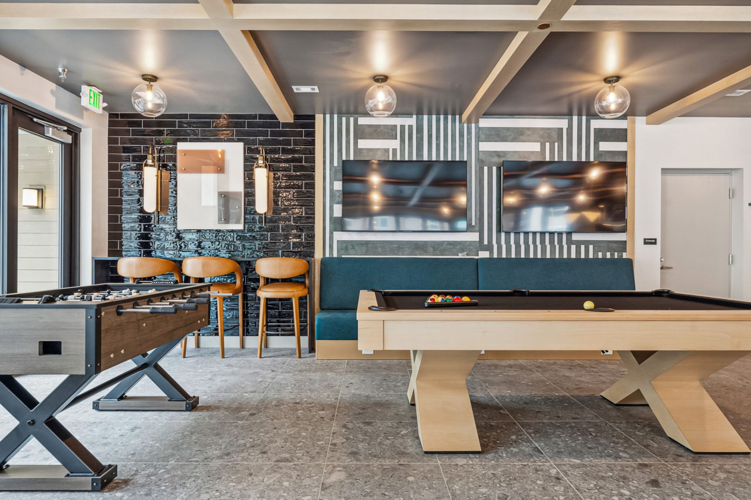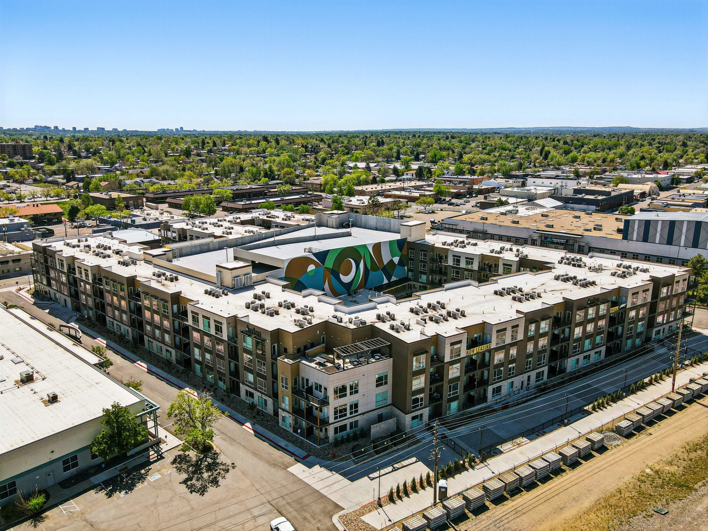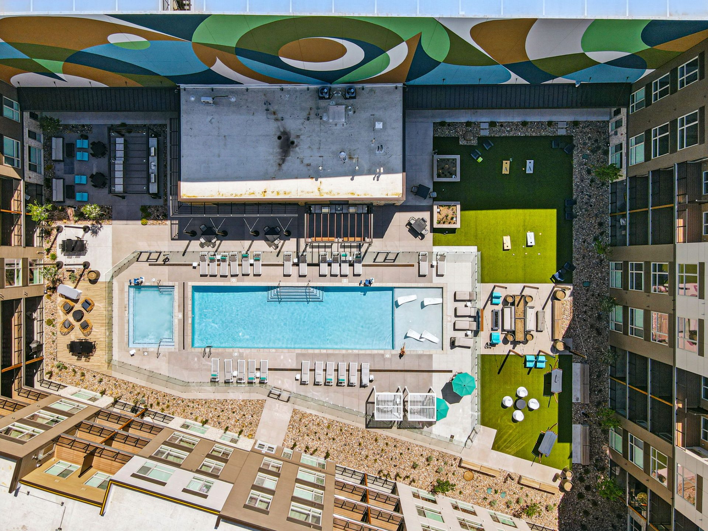Arden responds to the specific plan of the city by creating a market-rate residential community adding density to the downtown area. Located within walking distance to two light rail stations, residents of this new community have direct access to downtown Denver and the greater region connecting them to employment and education hubs. Brick accents warm the ground floor and create an inviting pedestrian experience. Earth tone fiber cement panel siding alternates with metal wall panels on the upper levels adding dimension, reinforcing the contemporary aesthetic and blending with the natural surroundings. Dark toned vinyl windows pop against the natural color palette, and tinted glass provides a layer of privacy for the residential units while still allowing the units to be flooded with natural light. The building shape encloses the parking garage and creates two interior amenity courtyards. Its orientation on the lot provides residents with dramatic views of the Rocky Mountains from three sides of the building.
