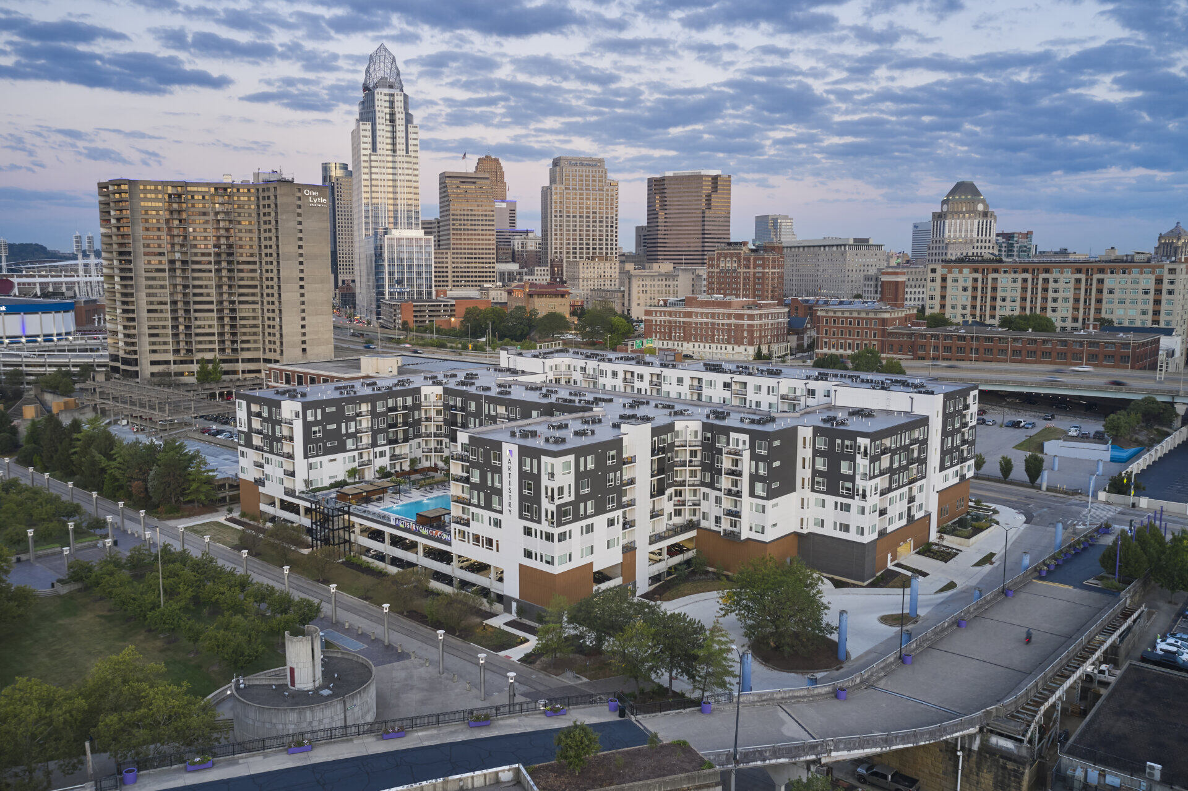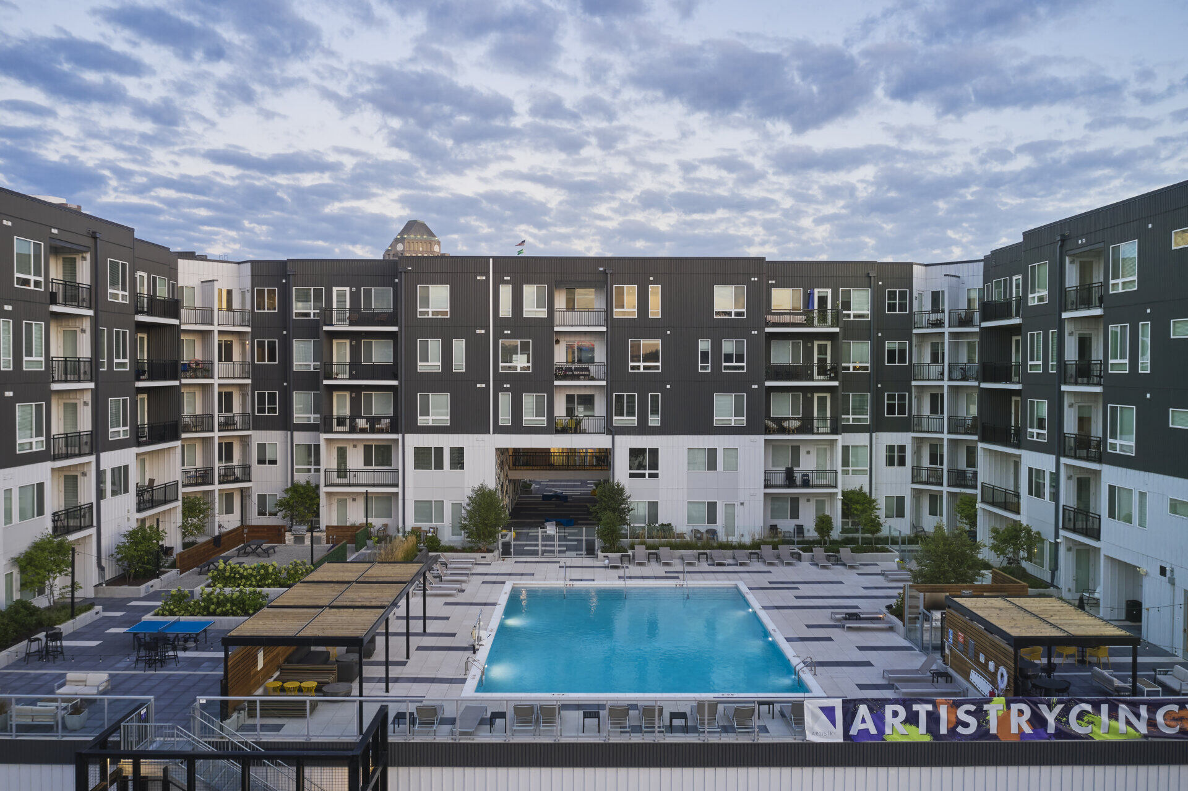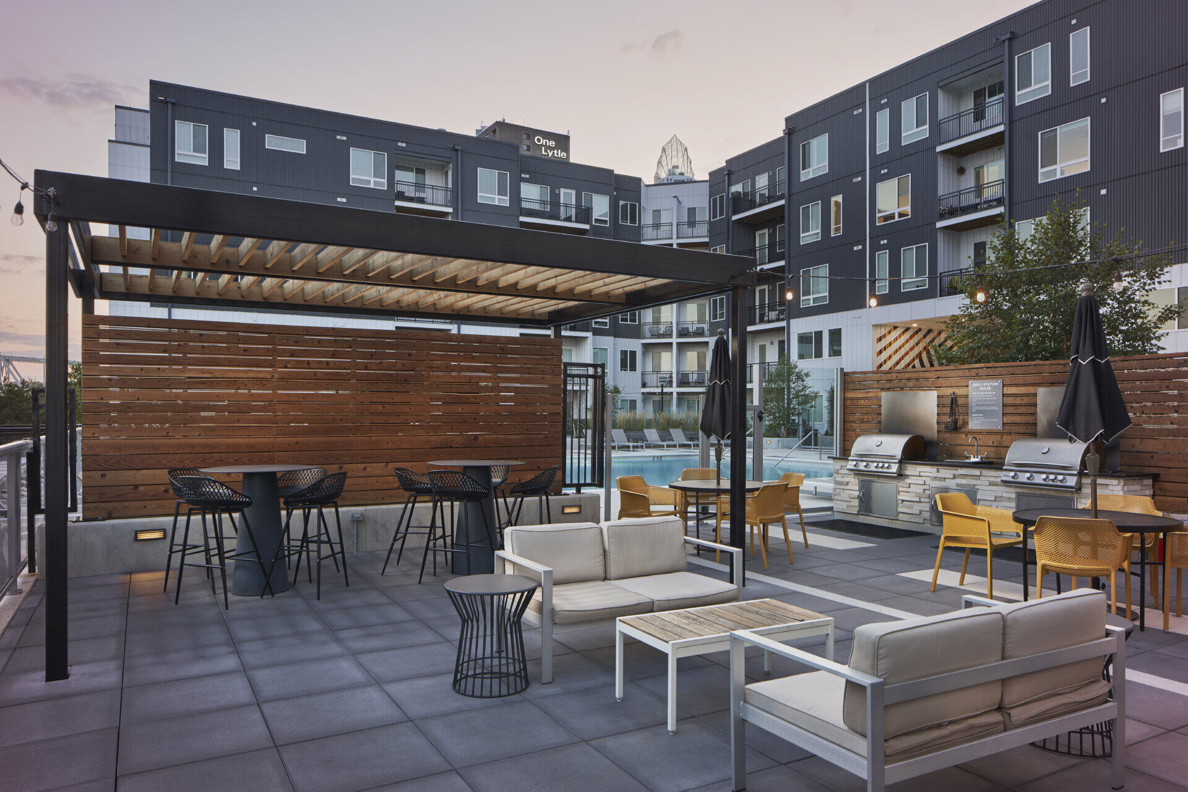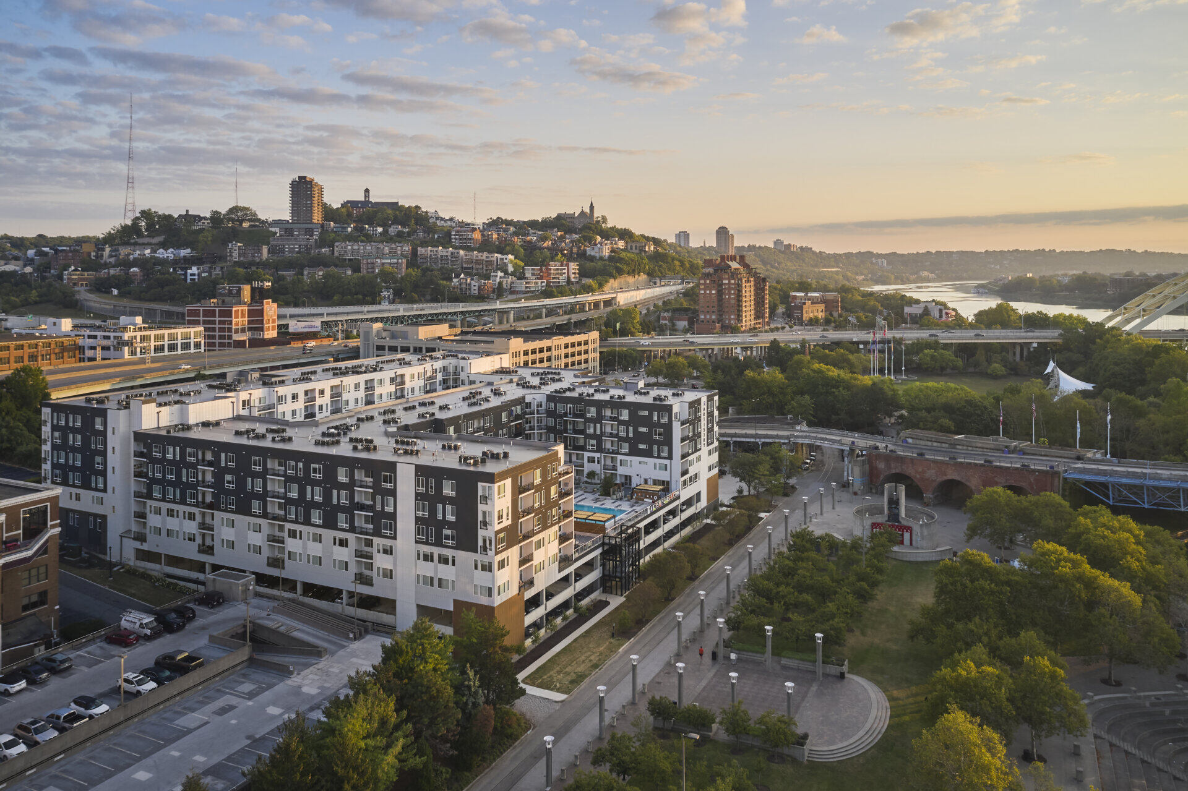The design of Artistry Cincy, a new residential apartment community, reflects a contemporary architectural style that appeals to the young professional. Artistry Cincy is part of a developing multifamily enclave that runs along the Ohio River. Its sophisticated design addresses the river’s nearby flood zone and entices residents to utilize the local riverwalk. Perforated metal panel railings, an artistic metal fin canopy system and metal fins surrounding the parking structure and exterior egress stairway create a notable façade. A metal clad bridge runs above the exterior courtyard breezeway allowing residents to move through the building without stepping outside, which is ideal during chilly Cincinnati winters. This is just one of the many distinguished amenities provided within the community. Additional amenities include a fitness center, pool with sun shelf, aqua lounge and bar, dog grooming service, community center and electric car charging stations. The spacious amenity deck as well as the artist canopy and studio set Artistry Cincy apart from the surrounding developments.




