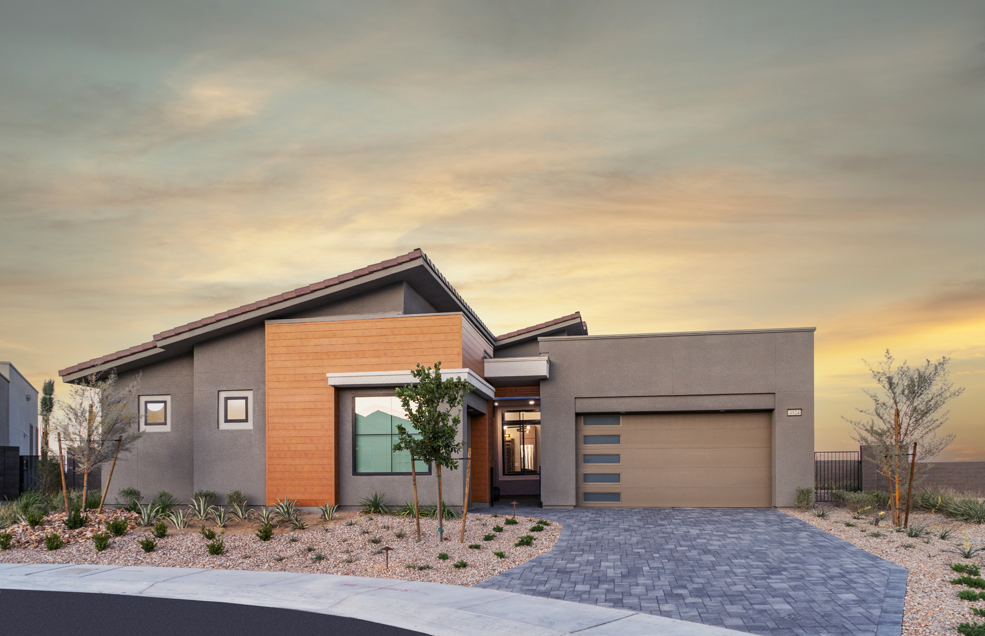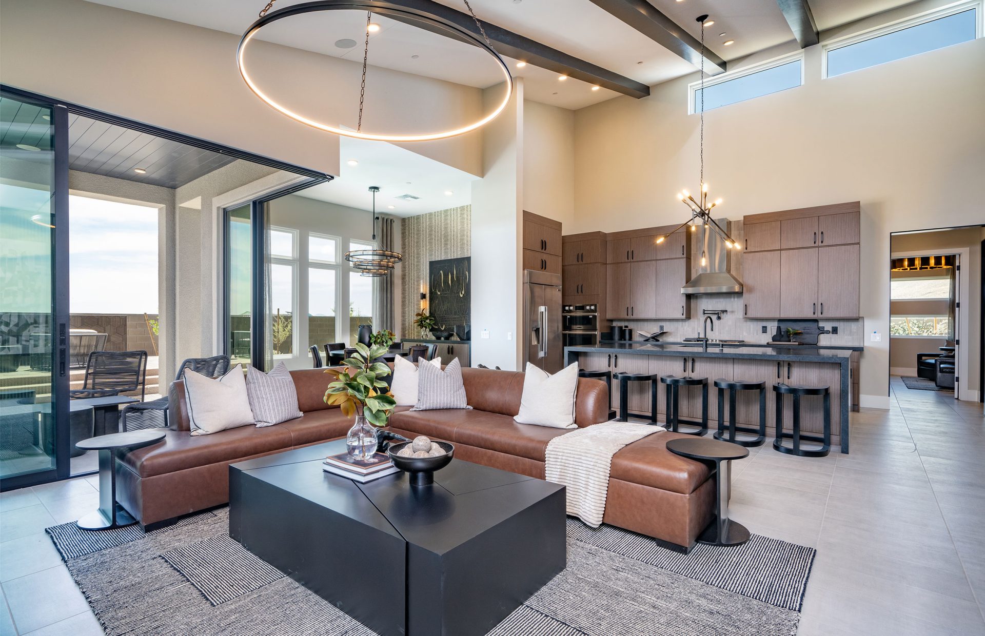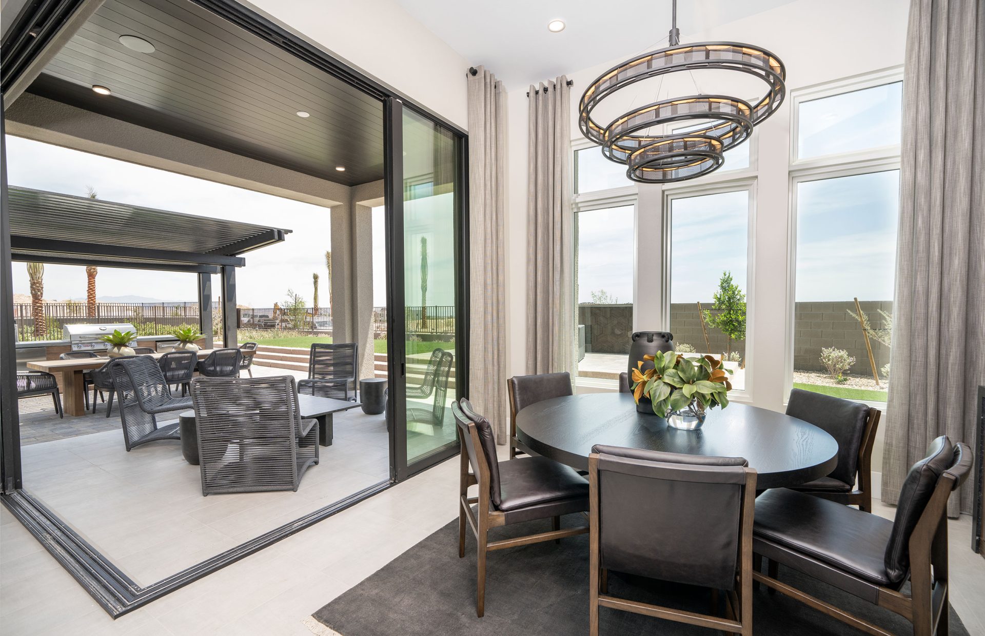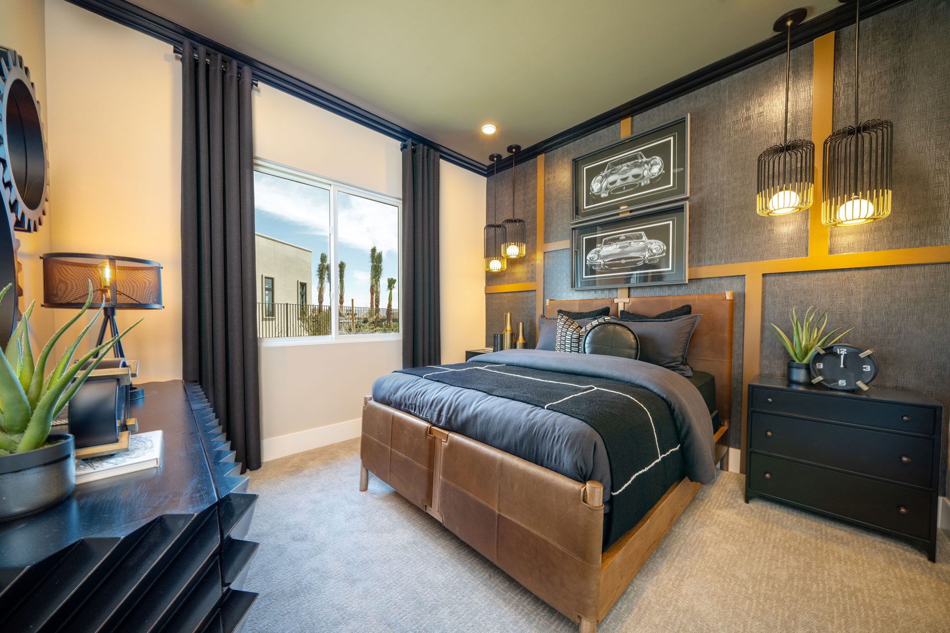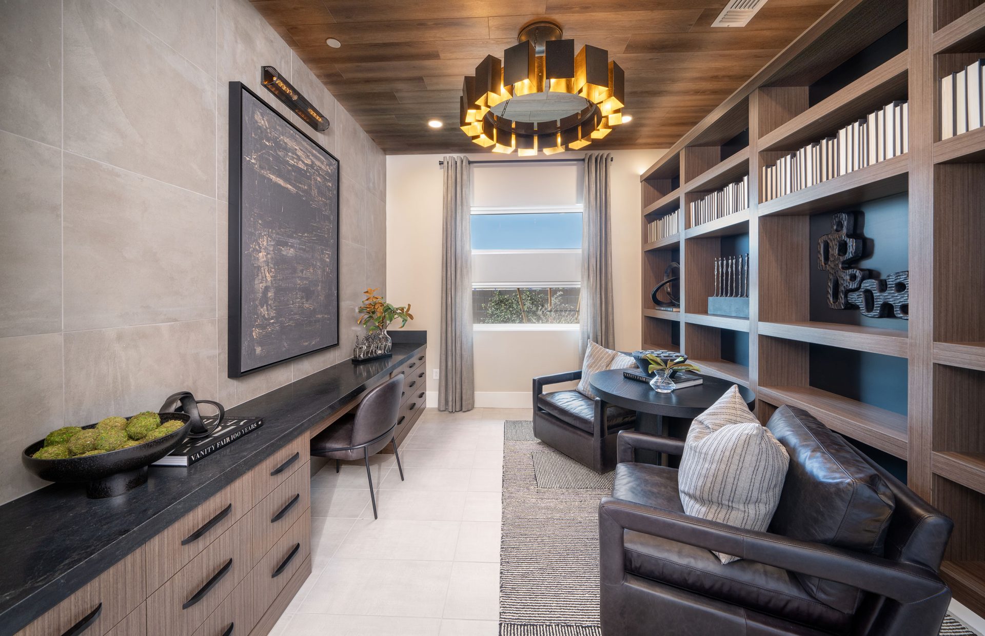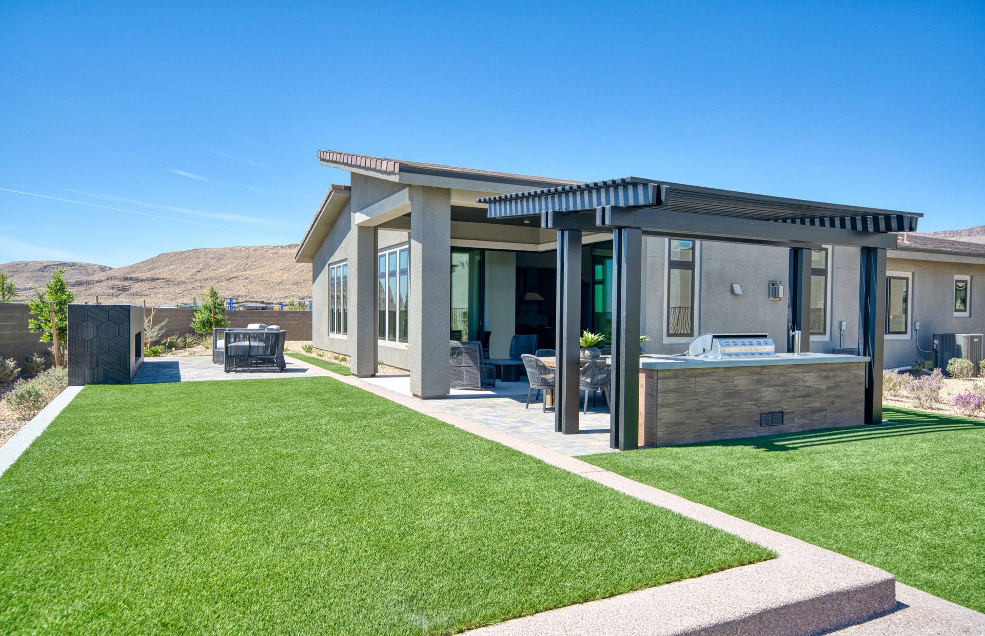Ascension at Summerlin imparts each resident the feeling of having arrived. KTGY’s architects, through a range of flexible and customizable detached home plans, extend that feeling to a wide audience of professionals, families and seniors — anyone looking for their slice of luxury at the foot of the dramatic La Madres. The key to making this design work is opulence and customization at scale. Summerlin is highly competitive, and this development impresses on our client’s behalf with an elevated level of choice, personality and style in replicable production designs.
This community benefits from a compelling blend of modern living and natural beauty. Three unique subdivisions build on these natural advantages, each with a personal touch. Incline, having the smallest footprint, offers retirees and professionals four single-story plan types with three to four bedrooms each. Caprock is suited to families and includes three two-story homes intended to offer multiple possibilities for neighbor interaction but retain a sense of privacy. The Pointe targets the highest end of our market with four single-story plans on 70×80 large footprints; these homes are intended for buyers who intend to have gatherings and invite guests.
The designs are well-balanced and contemporary, featuring new materials in desert tones, inventive asymmetry and modern-inspired forms. There are 11 total plans, each with three elevation styles: modern prairie, using primarily hip roofs, stucco and scored accents; contemporary, using falt roofs, stucco and light masonry veneer accents; and mid-century modern, combining shed roofs with flat roofs, extruded aluminum siding and stucco. Color selections are intended as warm, engaging and light to embrace the natural desert surroundings of Red Rock Canyon. Custom design options include expanded garages, detached casitas, guest suites and storefront windows.
Exciting aesthetic and structural options are matched by energy-efficient features made for comfort and sustainability. Clerestories introduce innovative daylighting techniques, and cross-ventilation techniques for low-power comfort. The community is also home to several parks, playgrounds, and sports facilities, providing ample opportunities for outdoor wellness and activities. The amenity clubhouse offers more opportunities to bring people together and controlled access lends an extra layer of comfort to the community.
