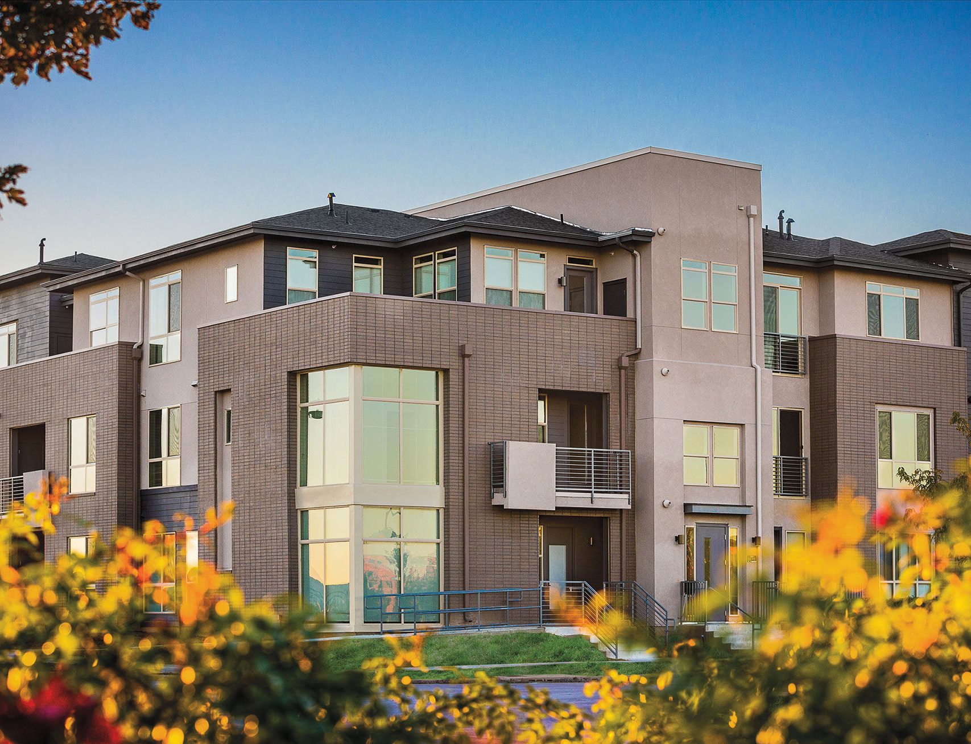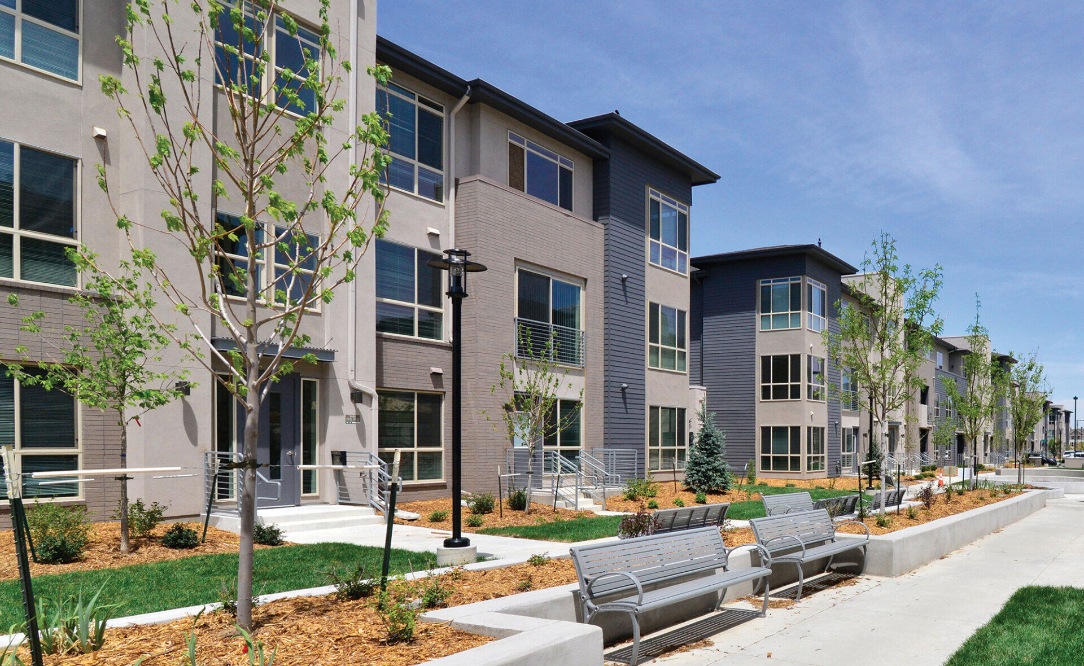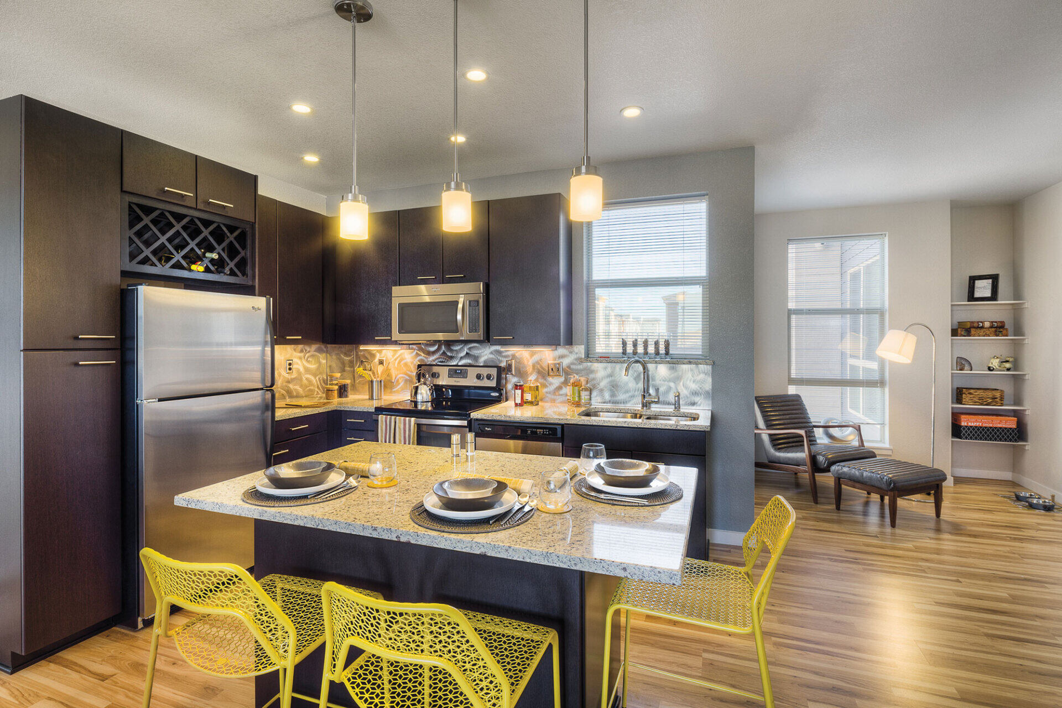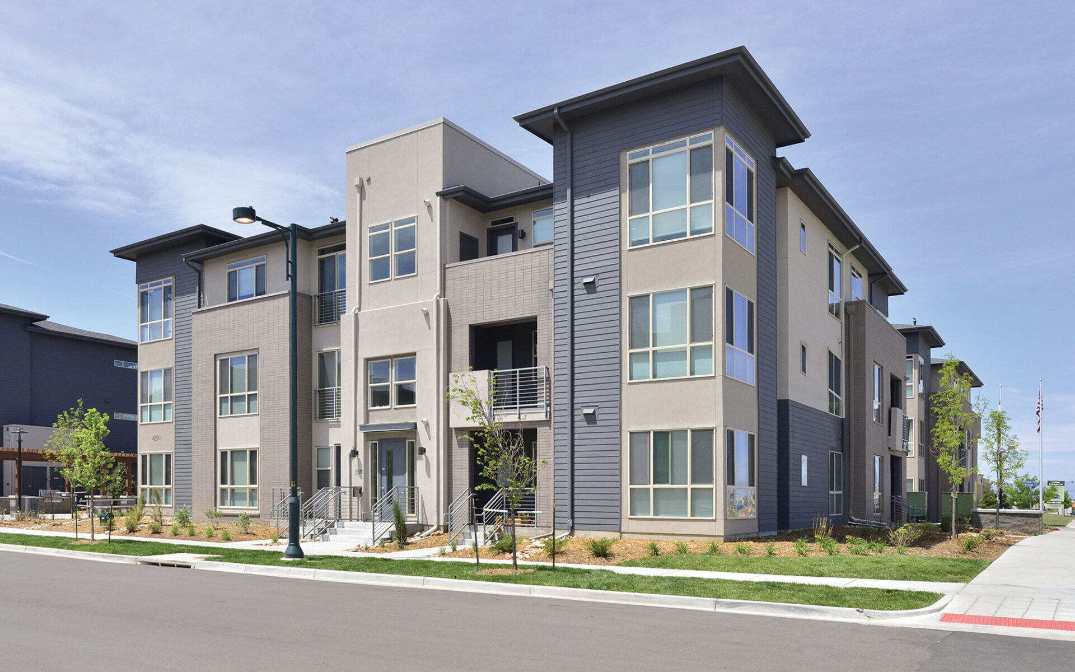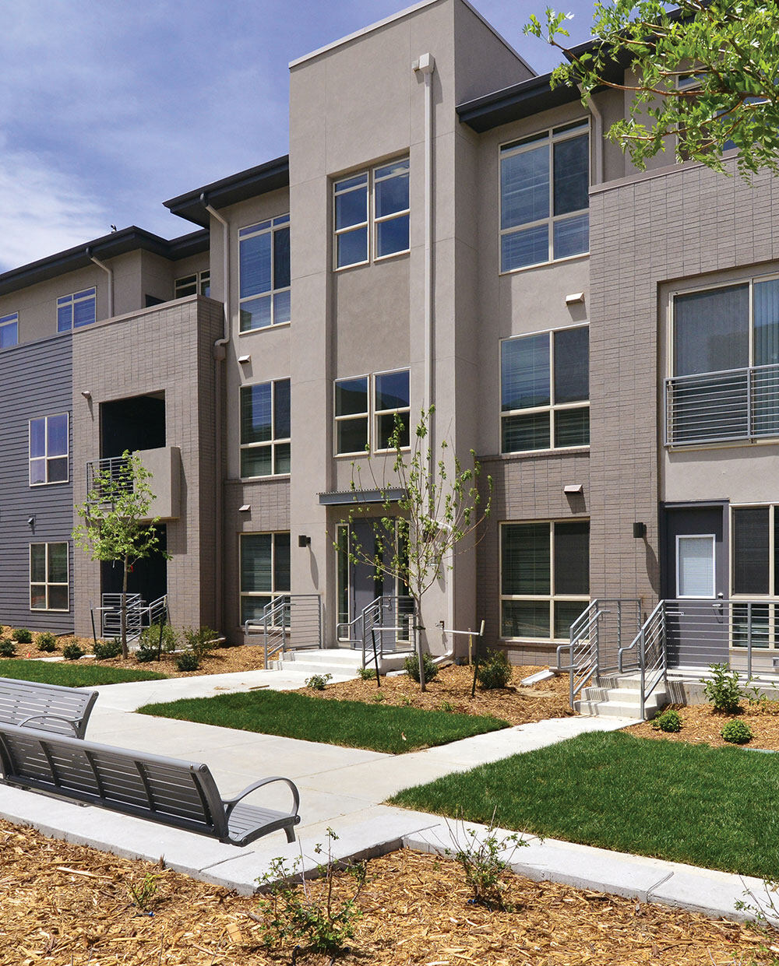An updated version of the typical three-story walk-up that address the issues of today’s developments and renters. The Aster Conservatory Green is the first apartment community in Northfield and conveniently located adjacent to the Northfield Mall. The elevations were designed to create a more contemporary façade along the mall that then change to a more traditional style as you head east of the mall. Entry stoops to ground floor terraces, and steps leading to the stair elements enable the buildings to be brought close to the sidewalk and street, creating a greater sense of community.
Denver, CO
OWNER | DEVELOPER
Forest City Stapleton
BUILDER
Colorado First Construction
ARCHITECT
KTGY
INTERIOR DESIGNER
Forest City
LANDSCAPE ARCHITECT
Sage Landscape Design
CIVIL
Matrix Design Group
STRUCTURAL
Anchor Engineering
MECHANICAL, ELECTRICAL & PLUMBING
Given and Associates
PHOTOGRAPHER
Forest City
