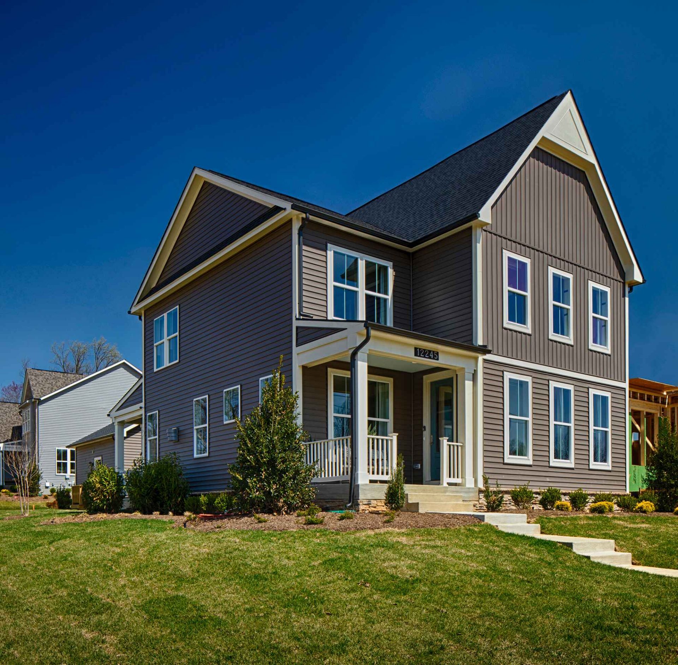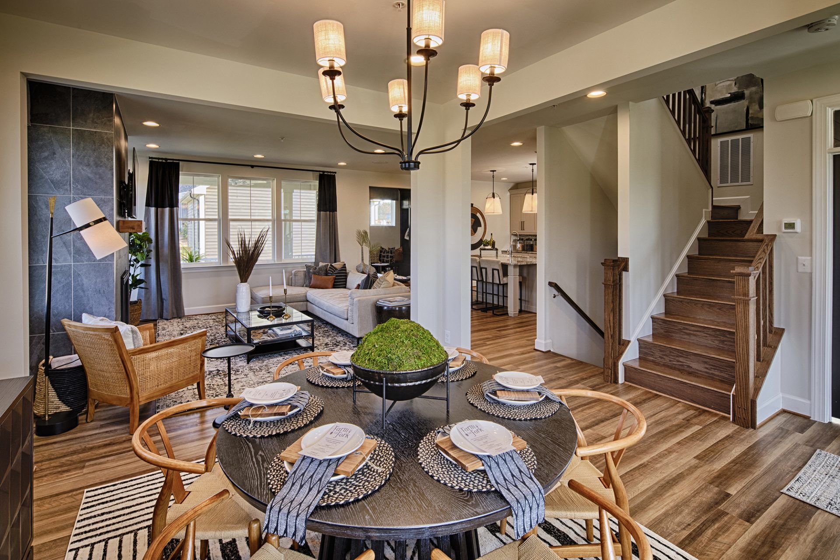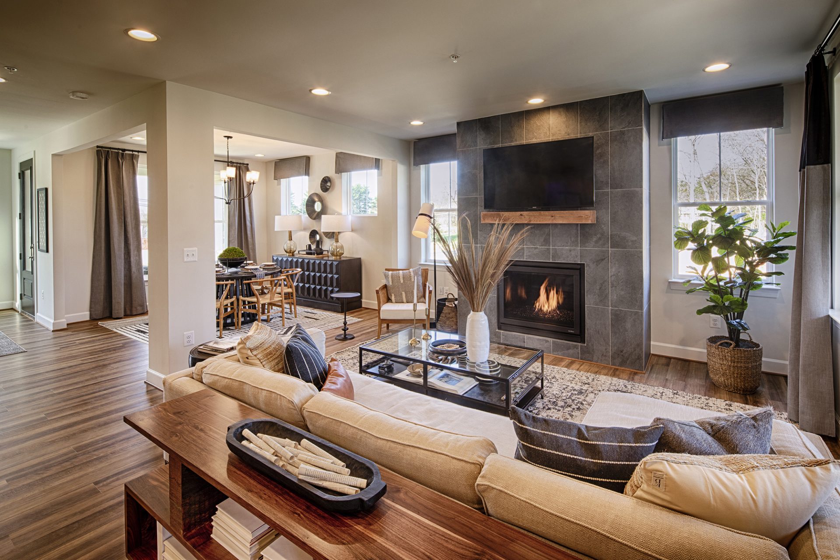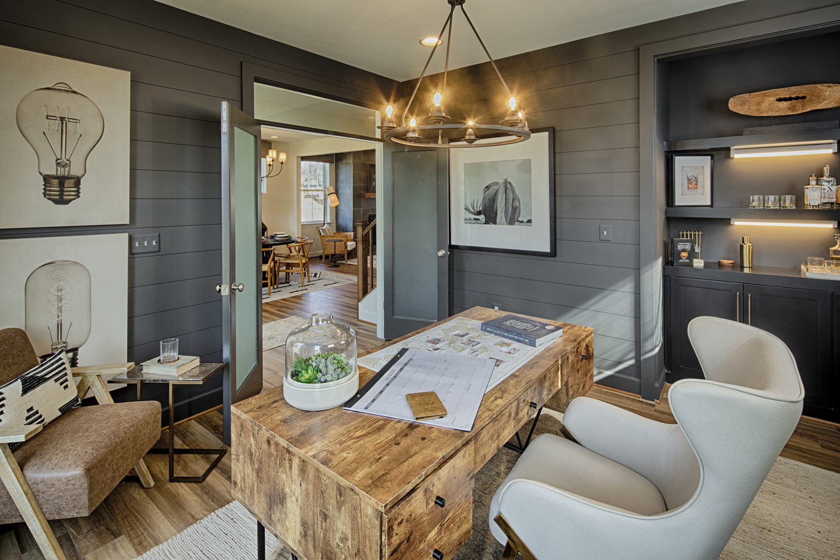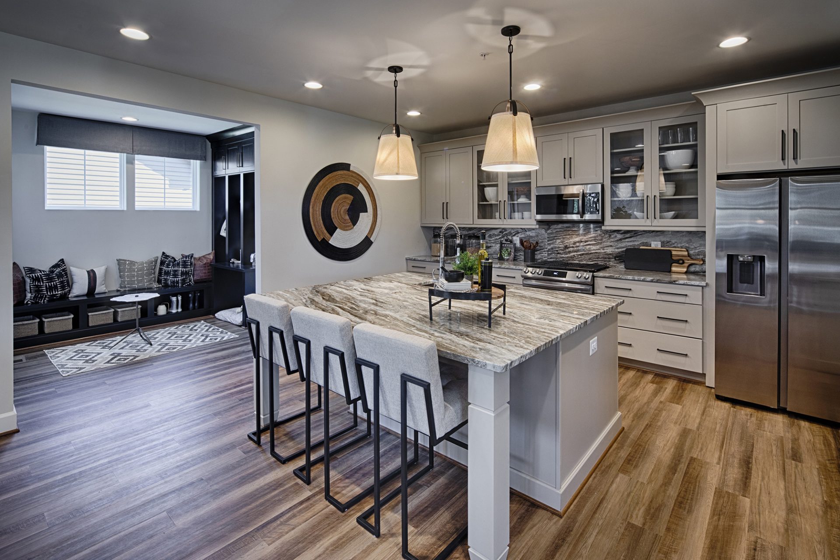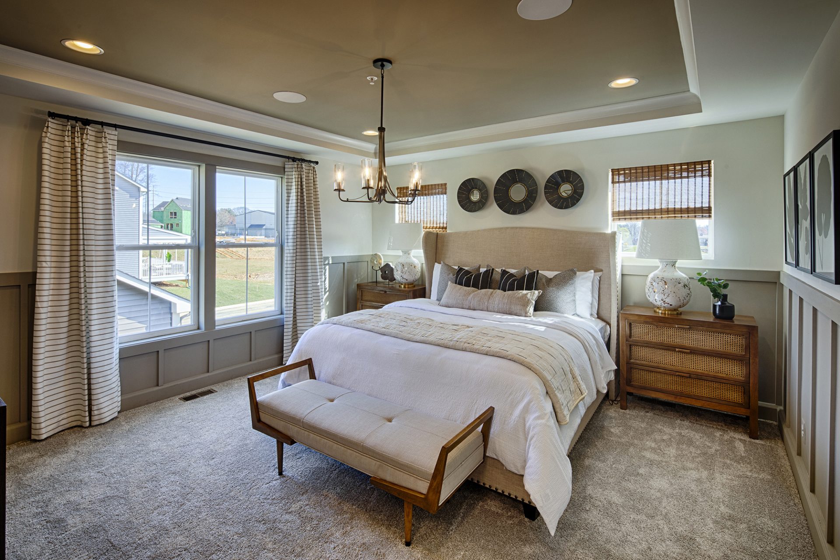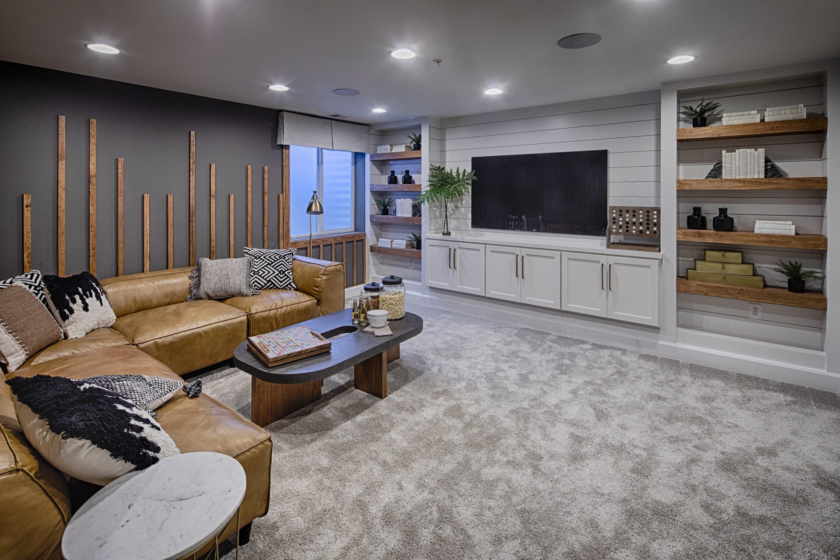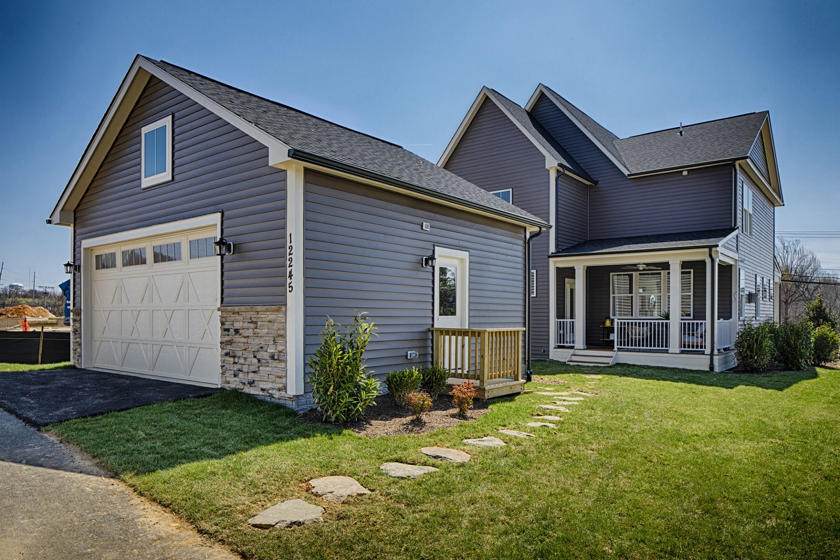This community offers a harmonious blend of cottage-style and rural homes as well as classic shotgun and row houses featuring siding, shutters, brick and board and batten detailing. These homes were thoughtfully designed, and space was optimized to offer flexibility to fit the lifestyles of residents. The unique T-shaped floor plans provide for a front and rear porch with a rear-loaded detached garage. The spacious main level living features include a kitchen with an oversized island, abundant cabinets, a breakfast nook, dining room, powder room, study and adjoining great room that opens to generous outdoor living spaces. The top level utilizes efficient space planning to maximize the living space featuring a primary bedroom and bathroom suite with a walk-in closet, three secondary bedrooms, a secondary bathroom and laundry room. The optional lower-level space includes, abundant storage or flex room, a fifth bedroom, third full bathroom, walk-in closet and recreation room. Less quick access to major transportation routes such as I-270 and Route, yet surrounded by nature and outdoor recreation, this community stitches together the best of two worlds. The convenient Clarksburg location invites residents to reconnect with the great outdoors at nearby Black Hill Regional Park and Little Seneca Lake. Additional nearby attractions include the Clarksburg Premium Outlets, home to over 90 stores and eateries, and the Black Rock Center for the Arts.
