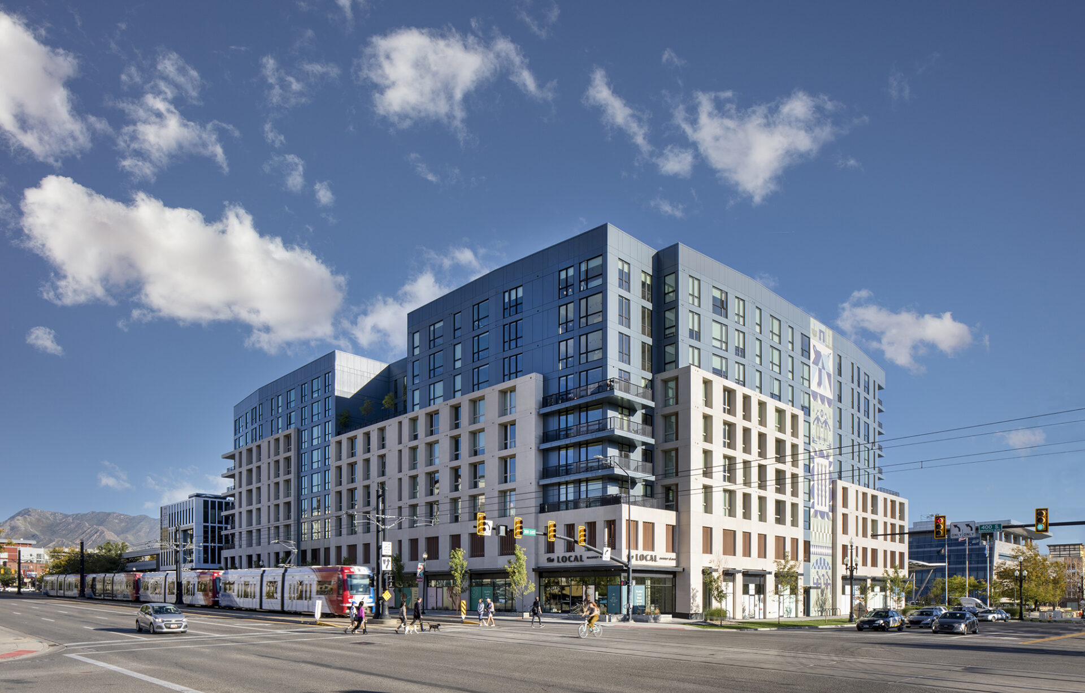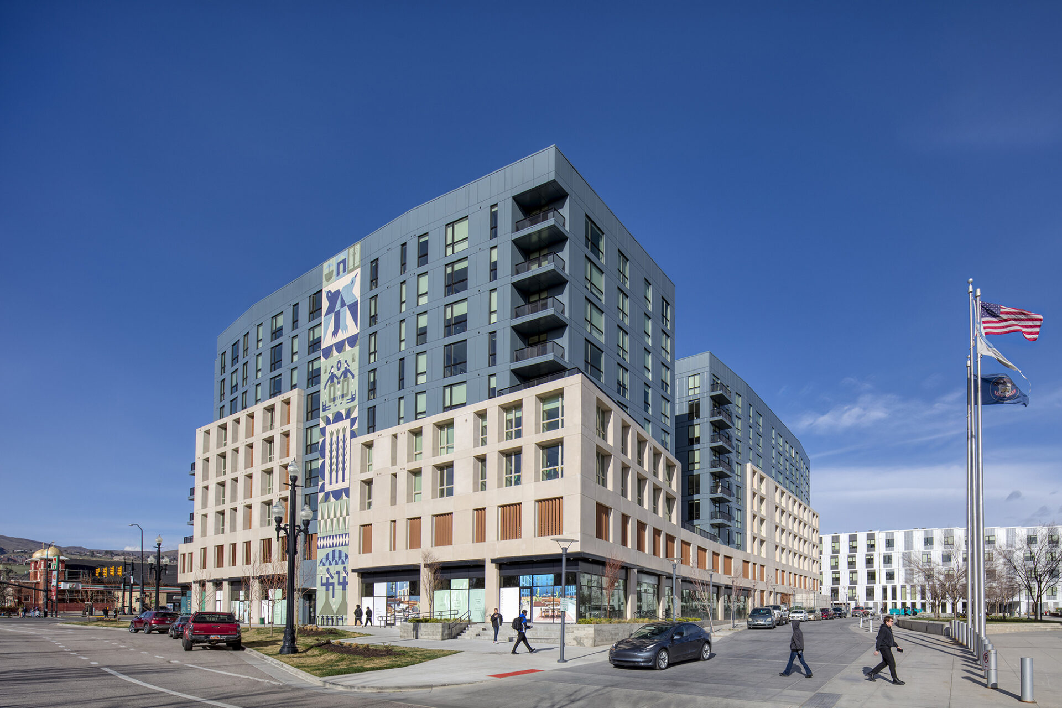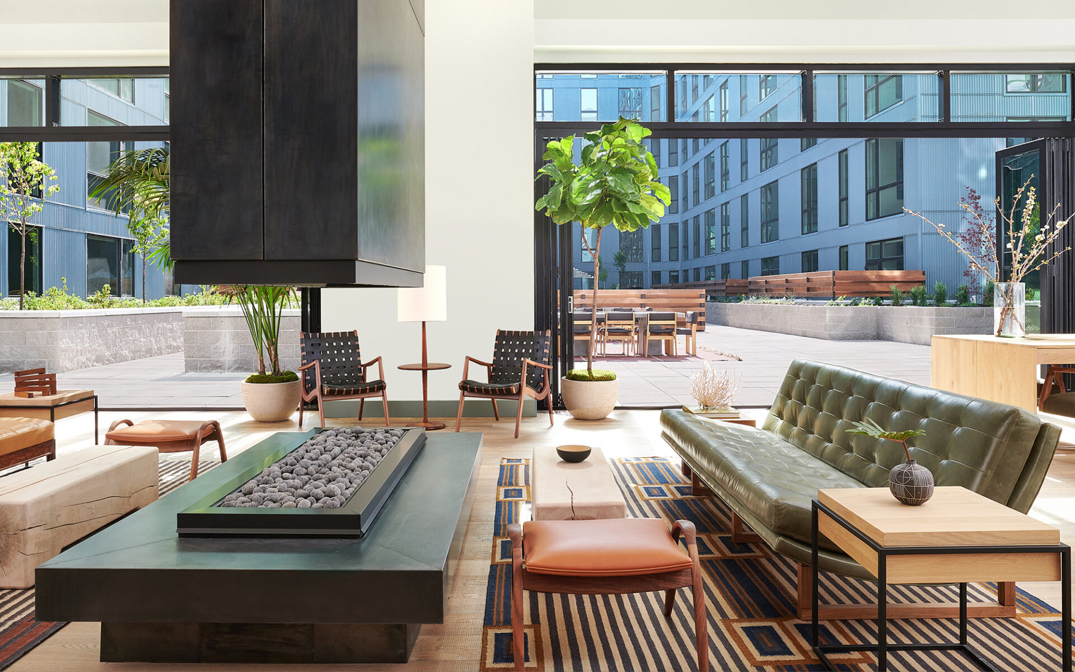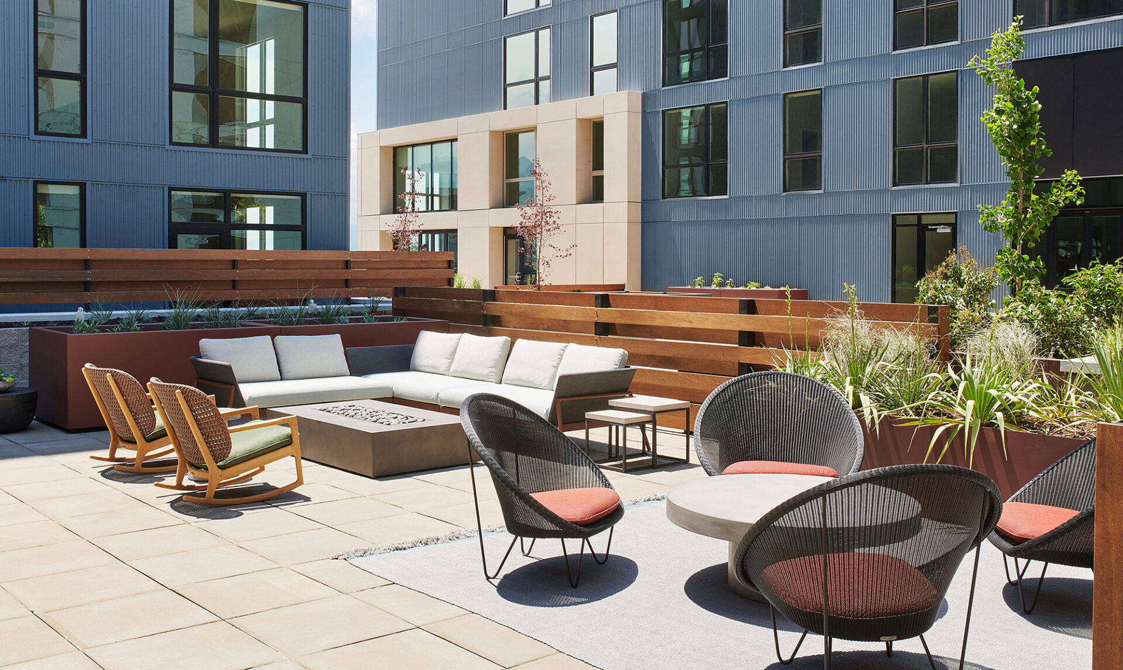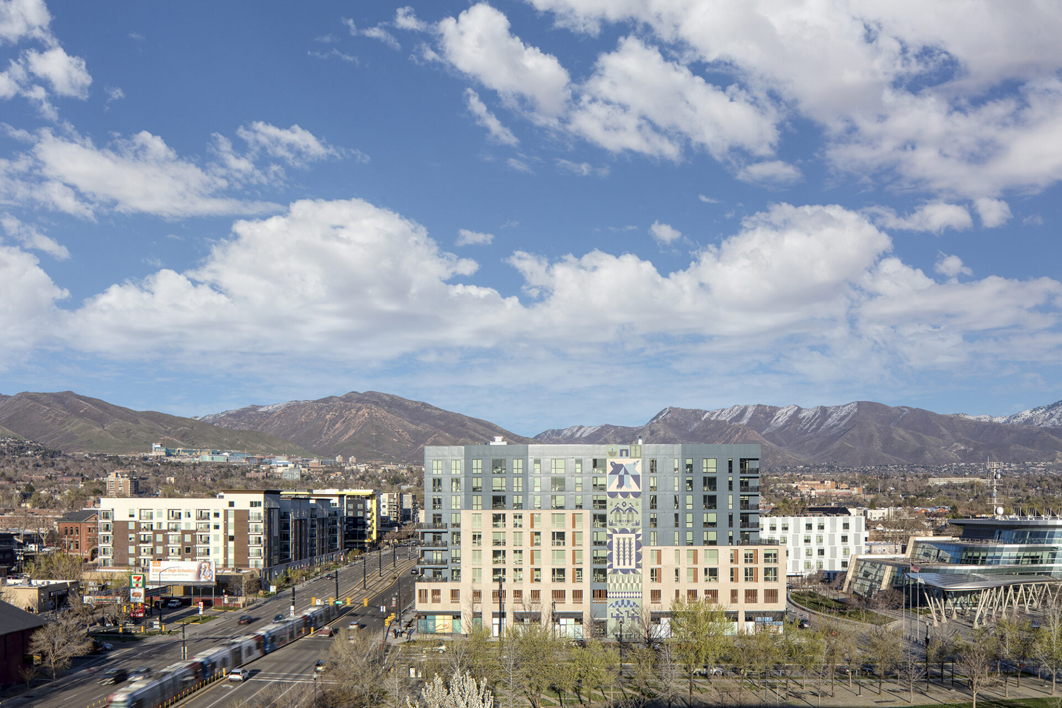As part of the city plan to revitalize the downtown core of Salt Lake City, Utah, Avia establishes a contemporary mixed-use transit-oriented enclave and provides high-density residential to a vastly commercial downtown. This is accomplished by replacing three under-used retail and commercial buildings with nine stories of mixed-use residential, retail and co-working spaces. The development is divided by Blair Street, awarding designers the opportunity to strategically define uses. The nine-story building sits on the corner of University Avenue and S. 300 East Street and wraps a central courtyard. Ground-floor retail engages the street, inviting pedestrians to explore the site, above are seven stories of market-rate apartments. The convex structure of this building responds to the dynamic curve of the neighboring buildings. The Salt Lake City public library, designed by architect Moshe Safdie in 2003, features a massive crescent shape design, while the glass entry façade of the adjacent public safety building is more serpentine. The L-shaped design of the smaller five-story building navigates an existing structure and is comprised of two parts. Along University Avenue the building boasts a ground-floor business incubator space below three floors of co-working and creative office space. Tucked away from the busy street, the building transitions to a residential use delivering 124 micro-units that introduce innovative design to maximize living space and deliver affordability. The base material for both buildings is a clean precast panel that relates directly to the color and texture of the library, tying the new development with the established neighborhood.
