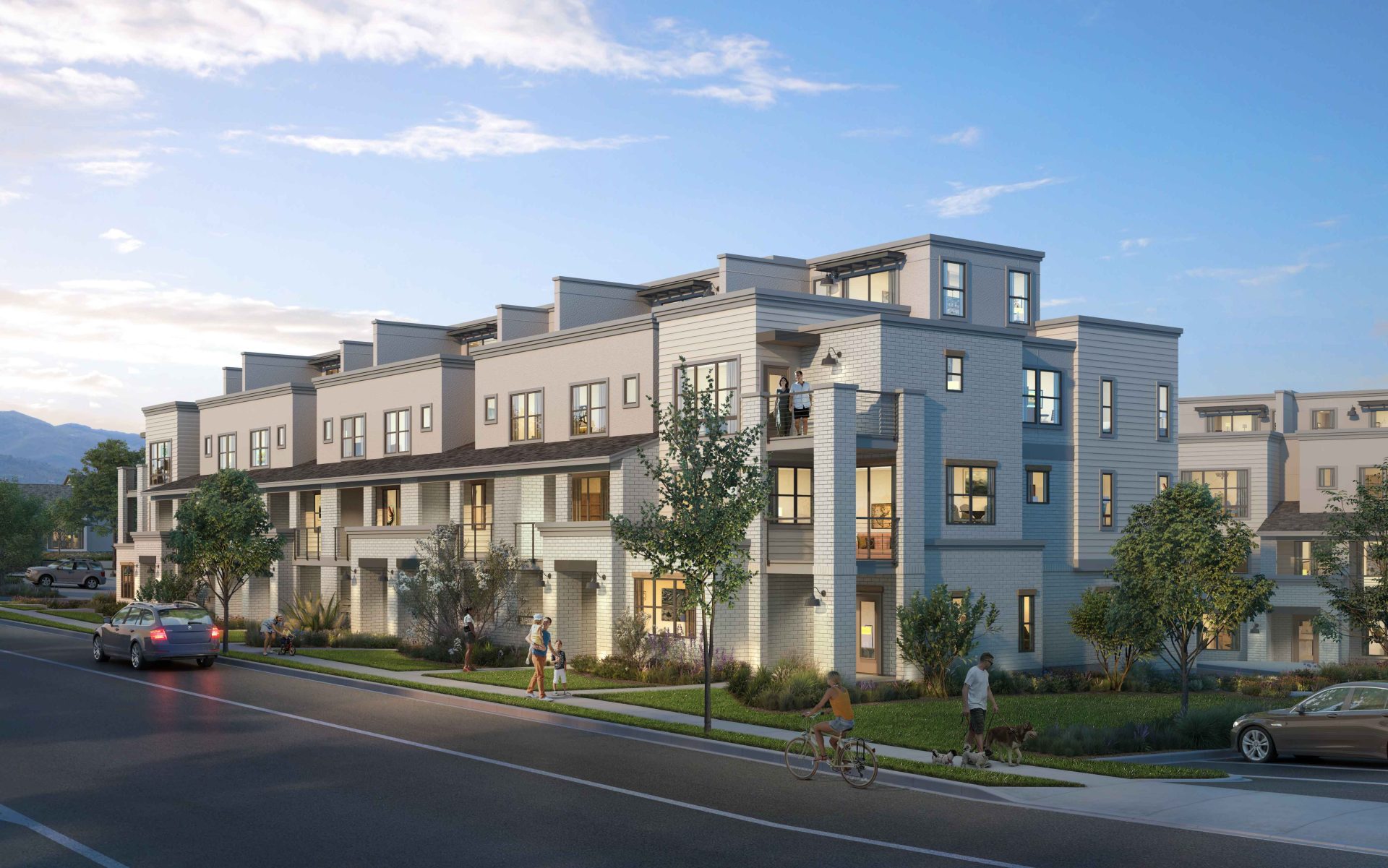Sitting at the foot of Utah’s Mount Olympus, part of the growing city of Holladay, this development benefits not just from the view but from easy access to the university, downtown, and world class recreation in the Cottonwood Canyons. Amid all the competition of a hot market, with single family and multifamily typologies facing separate challenges, KTGY’s architects collaborated with our client to find a typology, a footprint, and a style that fit the sweet spot for this infill site. Together, they arrived at a design that fulfills the promise of this location and offers something to Utahns, new and established, looking for the home to start an exciting chapter in their lives.
The challenge was to design a collection of townhomes and nest them into a suburban area undergoing urbanization. The infill site near Holladay’s small downtown has existing commercial space and faces a busy road. The client wanted to fill a need for medium-density housing without overwhelming the chiefly residential neighborhoods around the site. Through a mix of materials, massing and placement, the designers seamlessly fit five buildings and 32 homes into less than two and a half acres. This design squares the new residents’ need for privacy and views while creating a more transitional presence in terms of height and density.
The designers follow a regulation limiting building height, and they worked to secure exceptions while stepping the building masses to meet specifications. The result is a set of buildings that seem to flow down the site’s natural grade. Alterations to each building’s mass break up the facade to make it more neighbor-friendly, and material variations follow suit. The client requested a brick facade to match central Holladay, so our designers give the development an architectural style that mixes urban industrial and modern farmhouse with that traditional brick expression that gives it a more refined edge. Siding materials reinforce the residential style, and the site leaves open space to serve as community space and to aid the scale transition.

