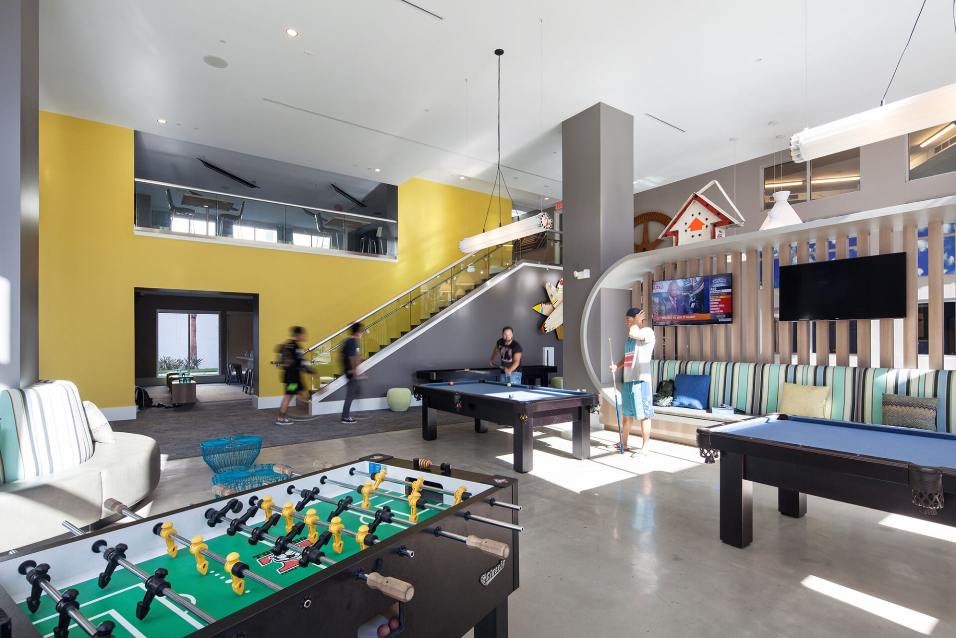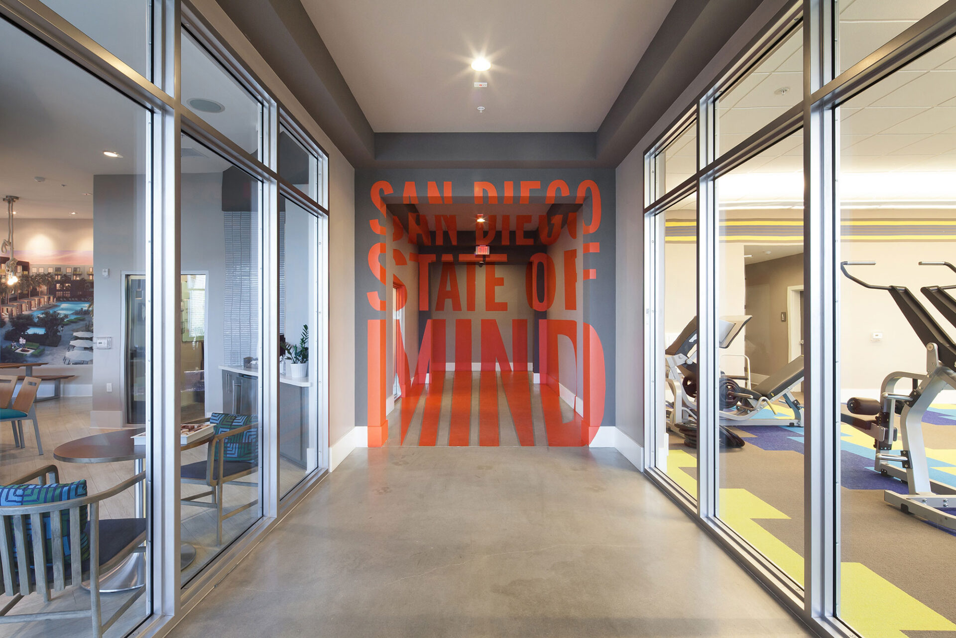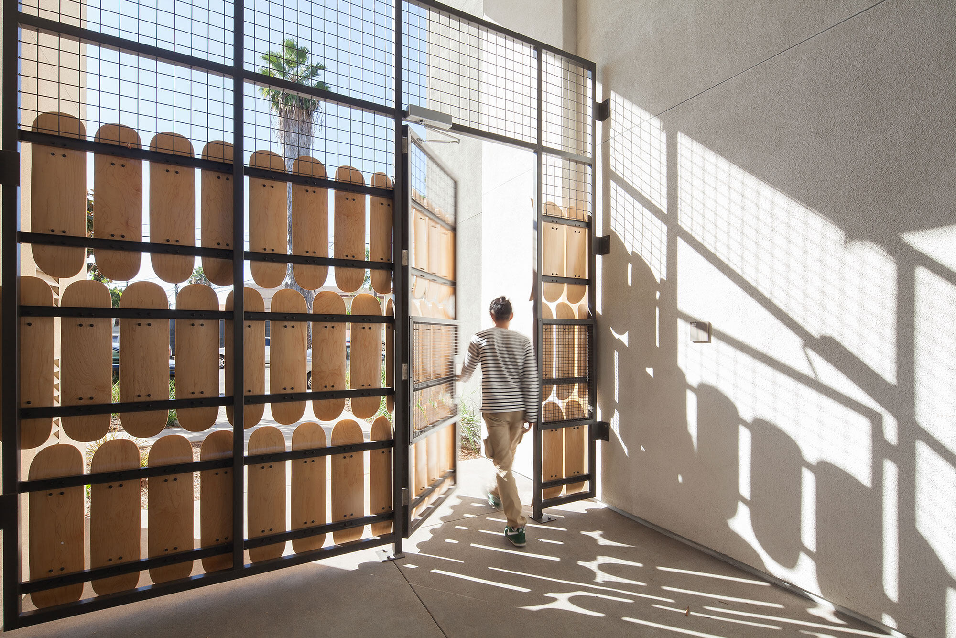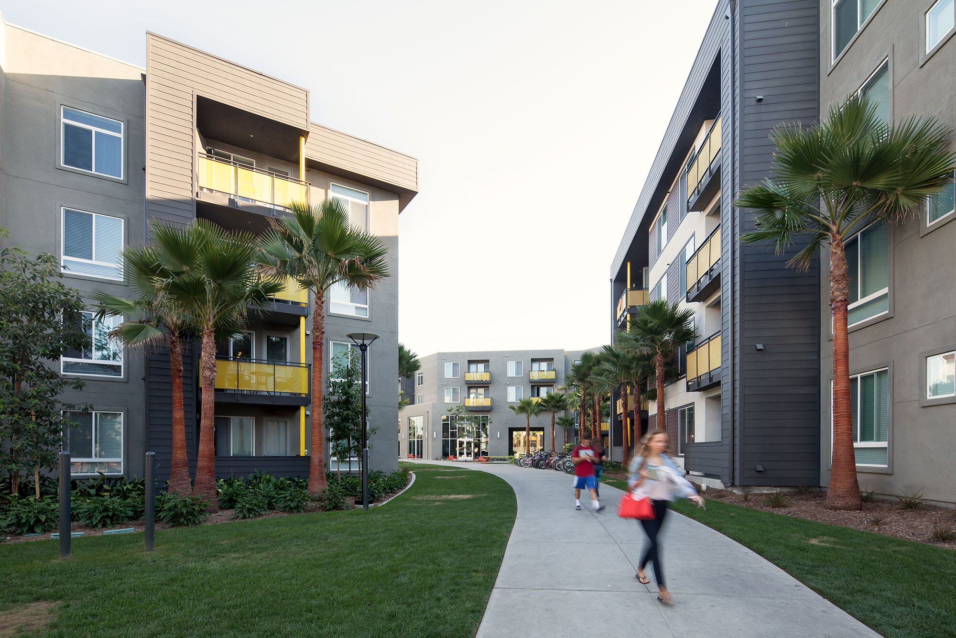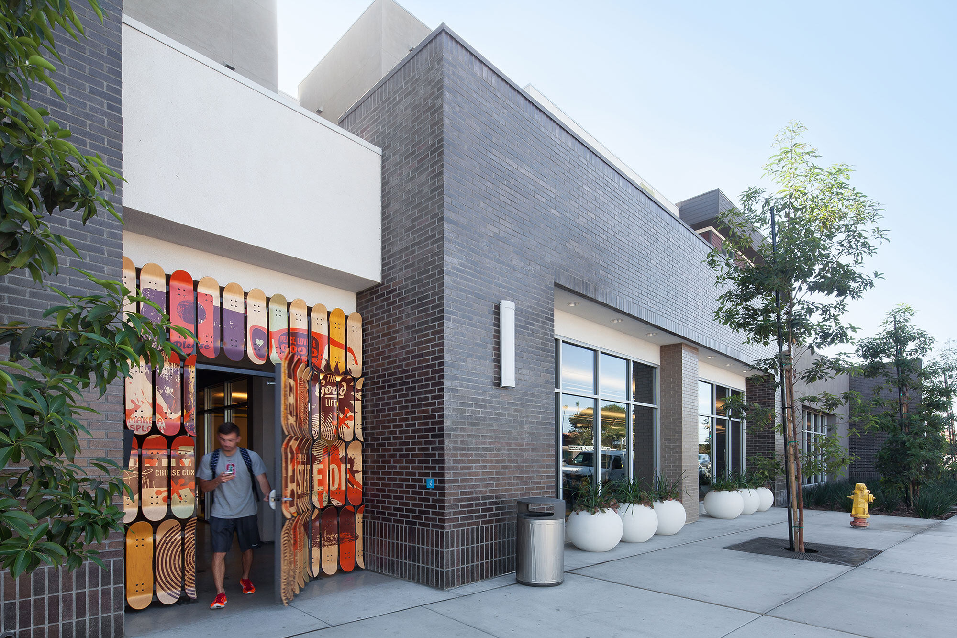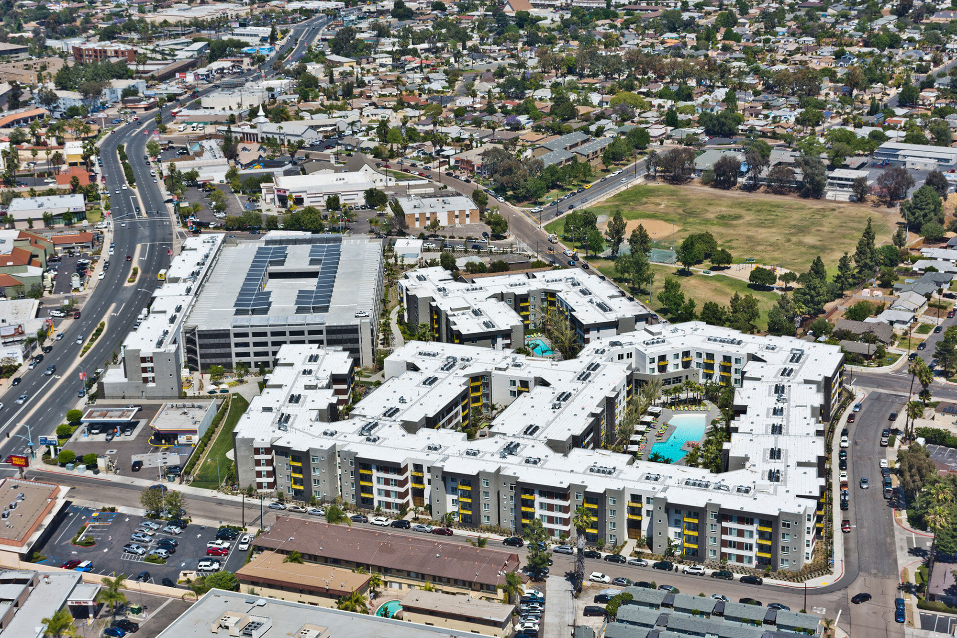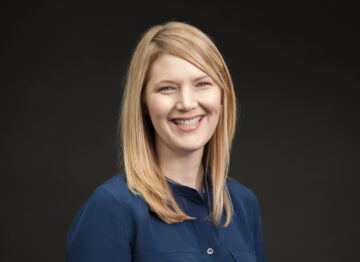The Rive is a new, mixed use project in San Diego, California comprised of 332 apartments, amenity spaces and 10,000 square feet of retail. The apartments are geared towards the student population at San Diego State University (SDSU). While other apartment projects are closer to campus, The Rive is designed as a destination with unique and fantastic amenities, creating a reason to stay. The architecture consists of a 4-story contemporary building, arranged in courtyard configurations. Connections from the pedestrian spine to the internal courtyard spaces link the community gathering spaces with the more passive courtyard spaces. Internally, the project provides a variety of amenities and spaces that enhance the user’s experience. Amenities include a clubhouse, pools, a social lounge, a chill zone and plenty of outdoor recreation areas for residents to gather for a game of sand volleyball, bocce or picnicking.

