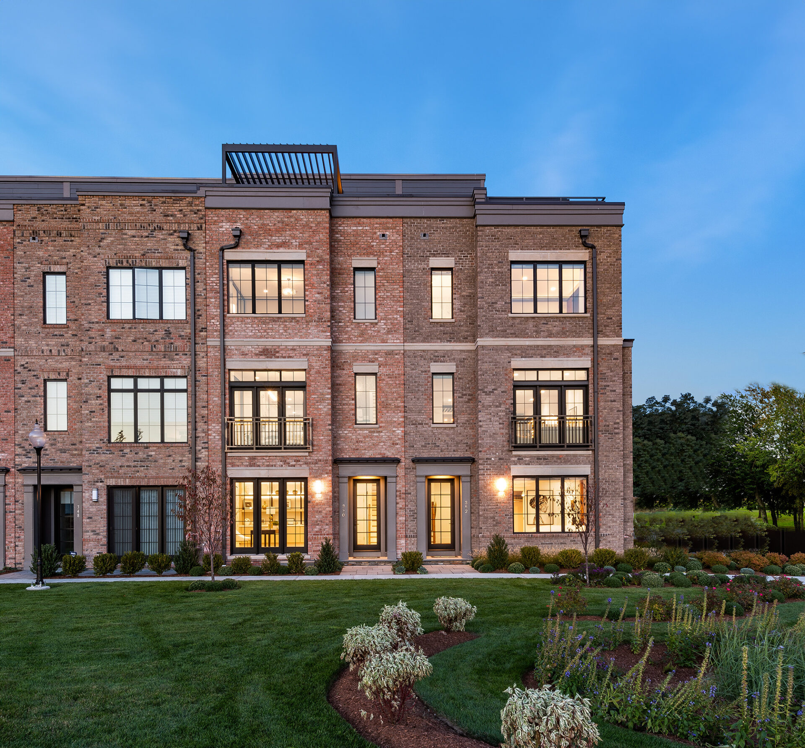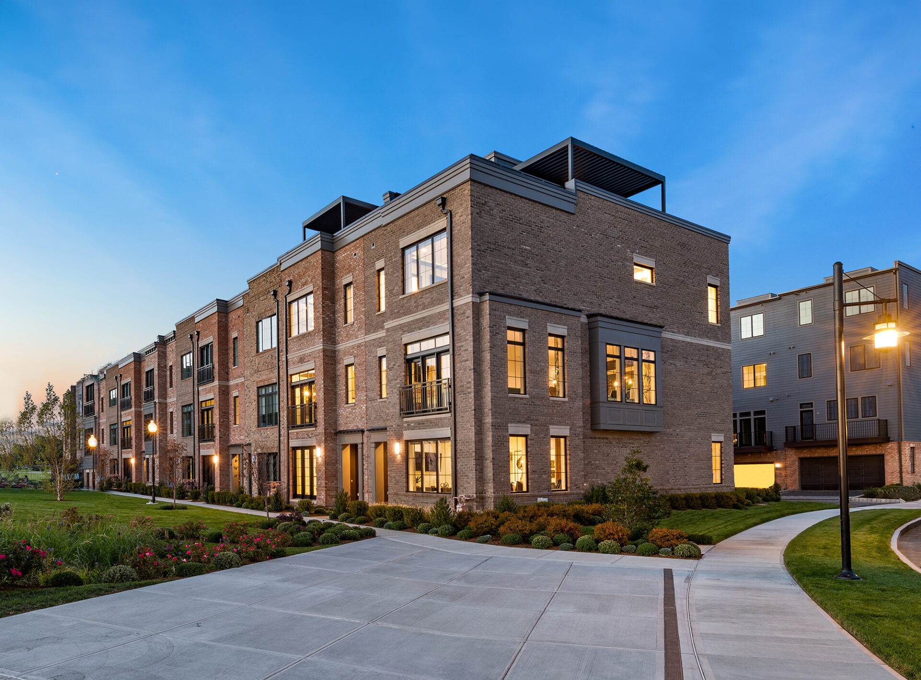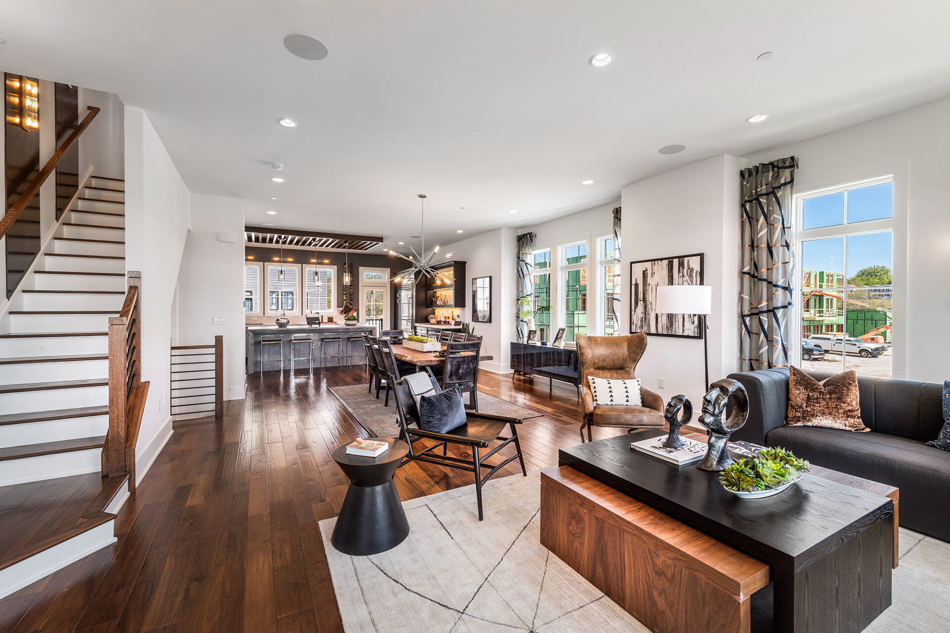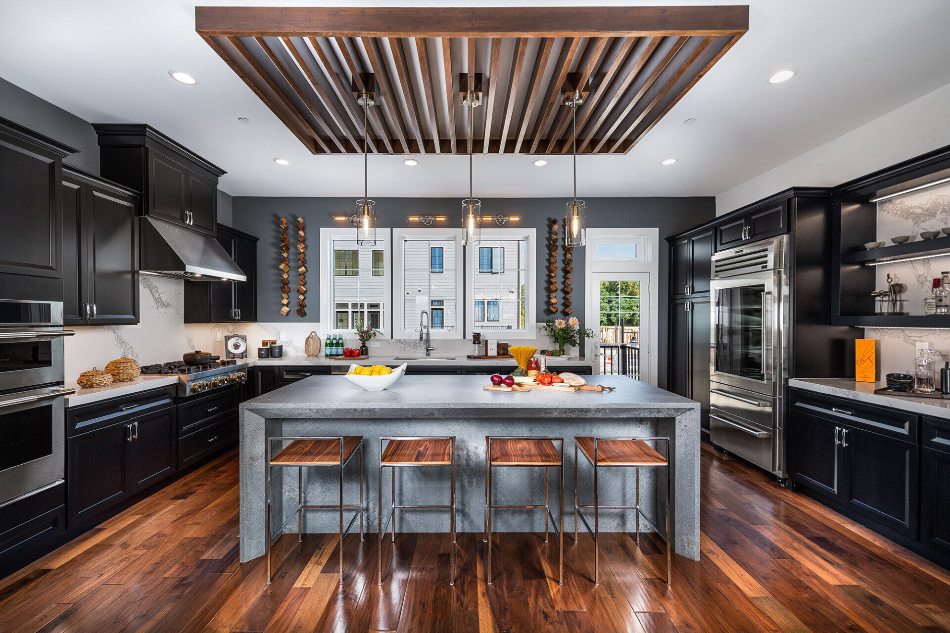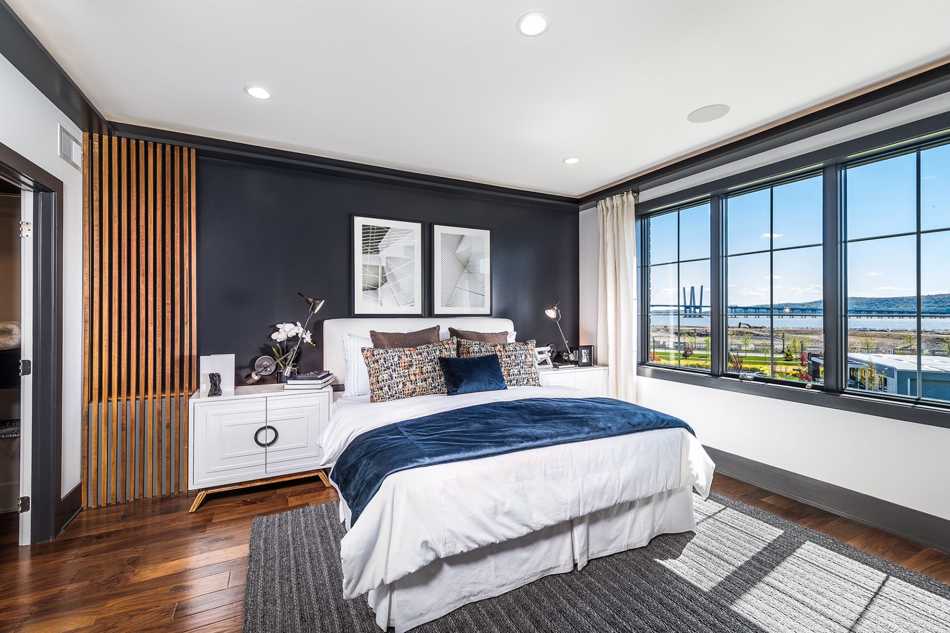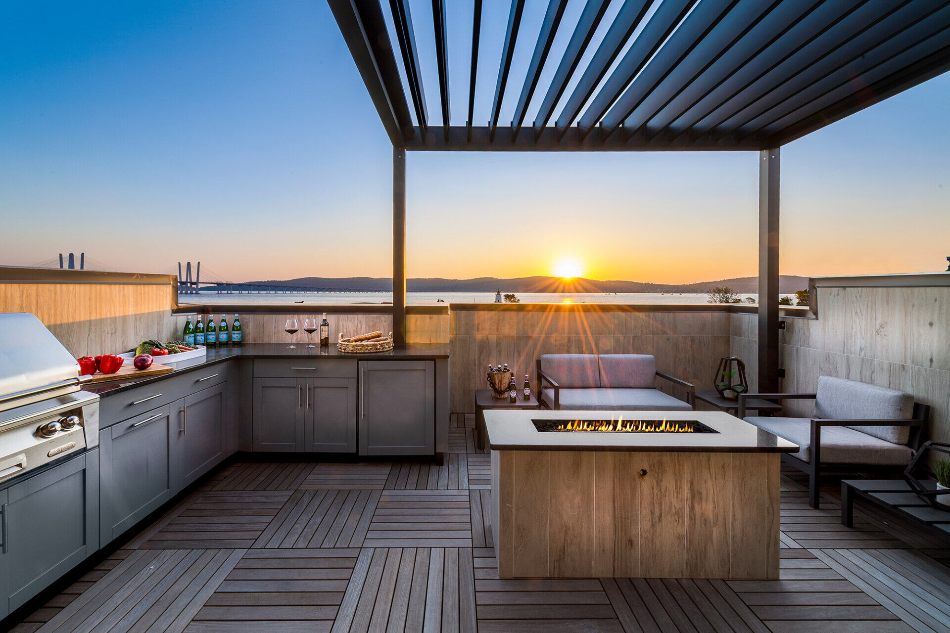The Brownstones at Edge on Hudson offer luxury modern townhomes featuring rooftop terraces, elevated finishes and modern designs in a transit-oriented riverfront neighborhood. Each home offers four spacious floors allowing residents to customize the space to their liking. The second floor is open with a great room, luxury kitchen and dining area. The third floor is a standard primary suite and two secondary bedrooms with an option for dual primary suites or a rear bump out to the secondary bedrooms to allow for extra space. The fourth story is a roof terrace. Other design options for the space includes a covered loft space, either with or without an additional bedroom that allows for views of the Tappan Zee Bridge, Hudson River and, on a good day, the skyline of Manhattan. Influenced by the New York style brownstone, colors and materials have been selected in tandem with the town architect in order to blend with the current street scape, yet have unique features. This new community helps to revitalize what was once the site of an car manufacturing facility along the Hudson River as part of a much larger revitalization effort for the Village of Sleepy Hollow. This dynamic transit-oriented neighborhood is just 25 miles from Manhattan in the perfect setting for living in luxury at the edge of the Hudson River with convenient access to New York City from the Tarrytown or Philipse Manor stations, with a 35- to 50-minute train ride to Grand Central Terminal in midtown Manhattan.
