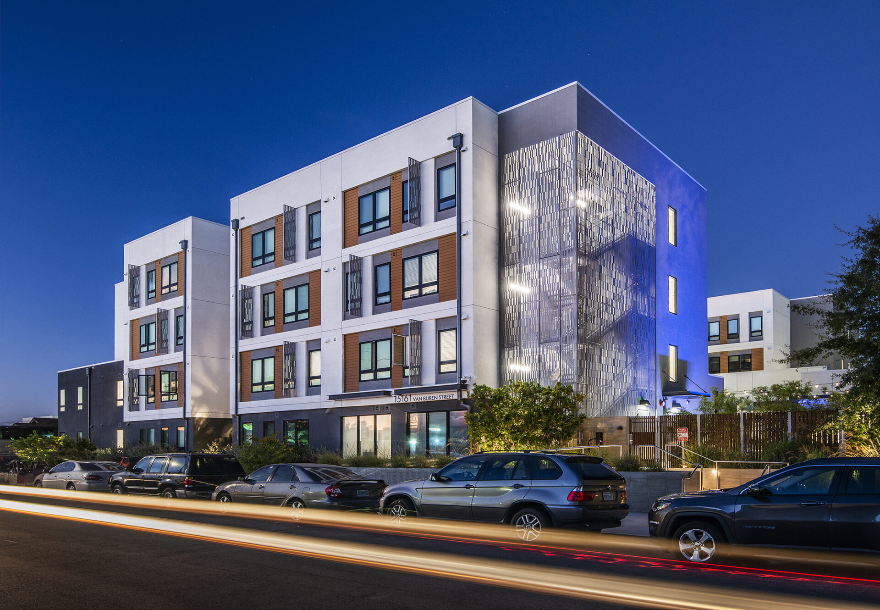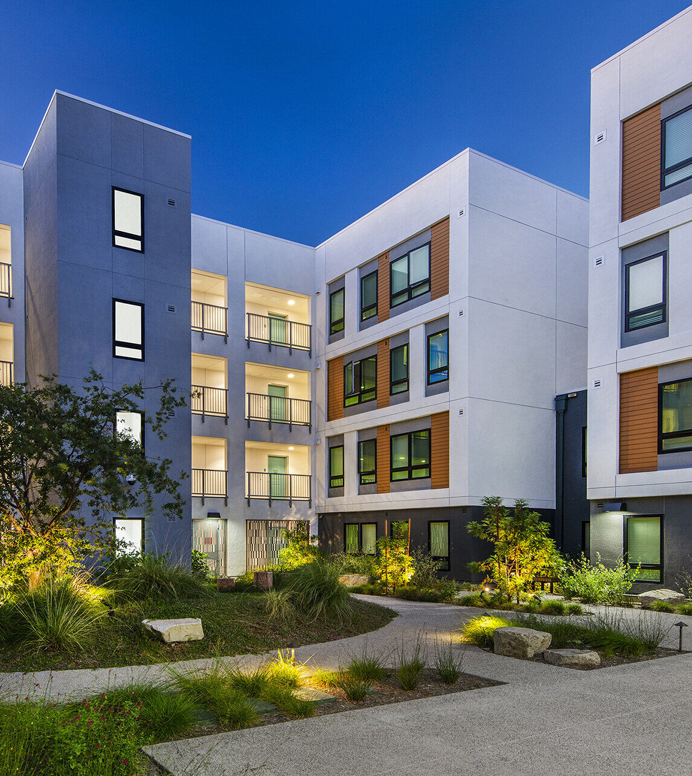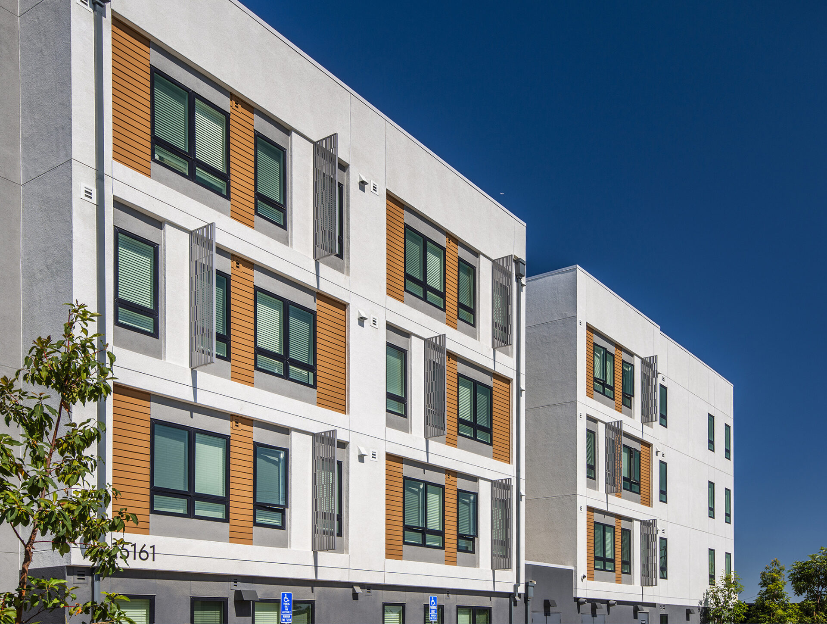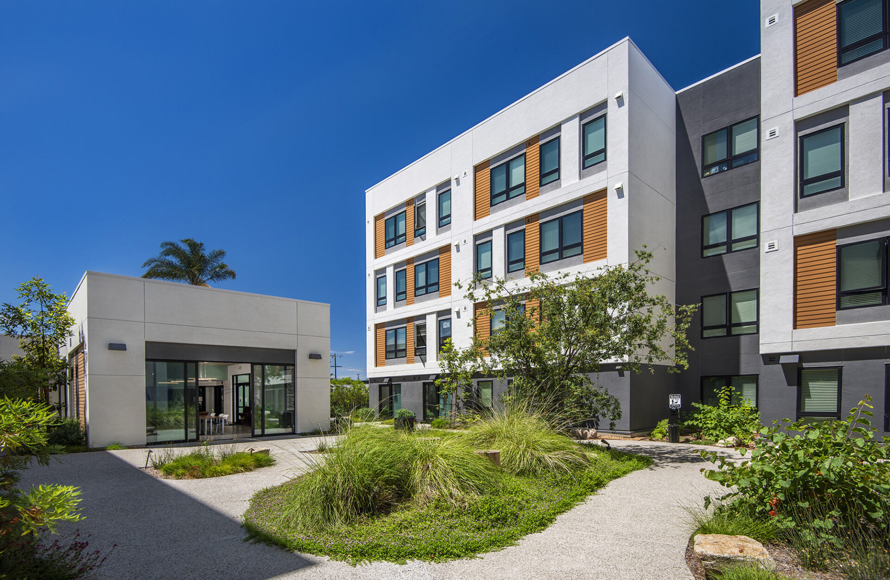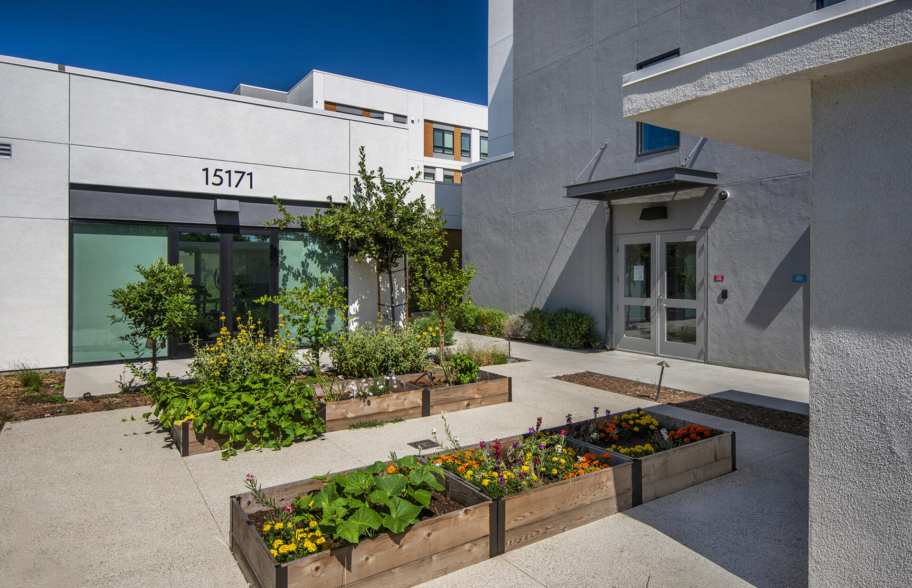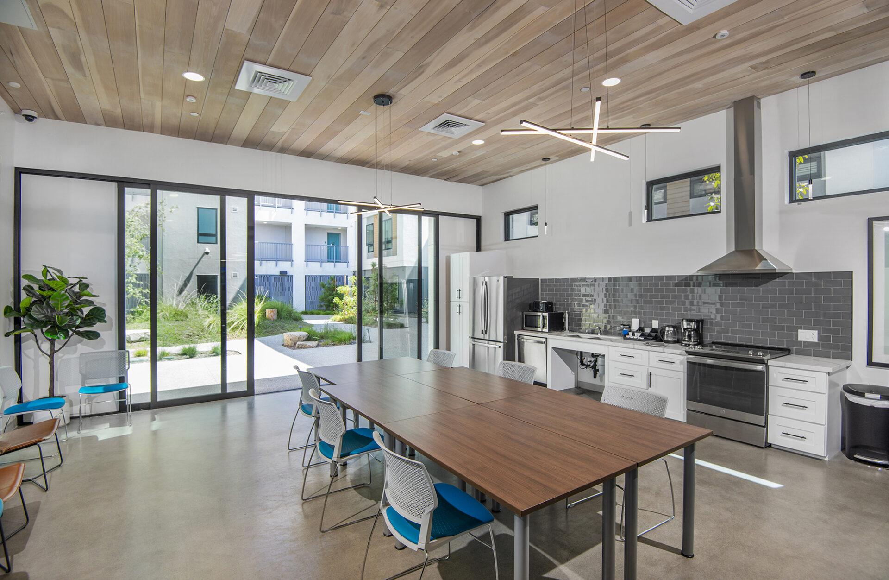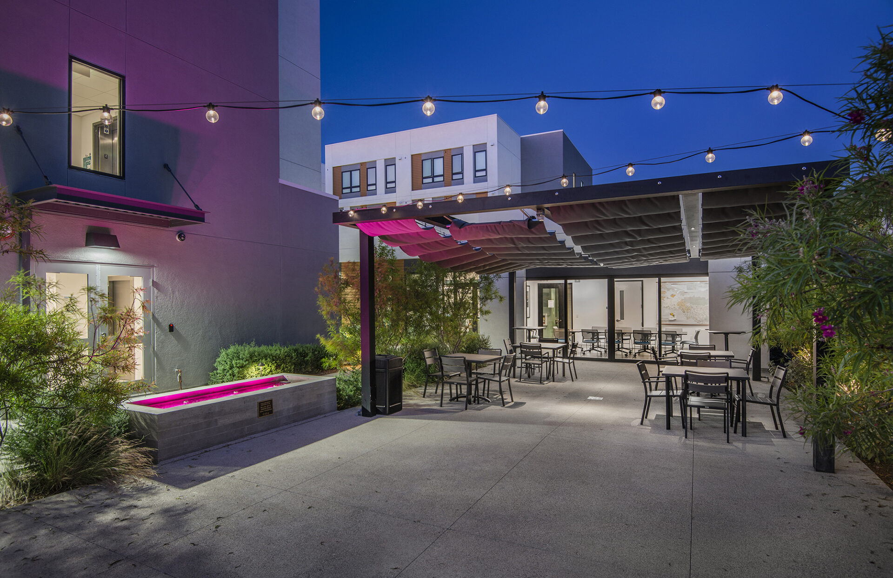Casa Paloma’s 71 units includes 48 units reserved for permanent supportive housing (PSH) residents and 21 units reserved for households earning less than 50% of the area median income as well as supportive services through American Family Housing, for residents as well as the greater community. This flat site made the ideal location to utilize factory-built wood-modular construction. Designers broke-up the smooth façade by utilizing wood like panel accents, perforated metal panels and solar shading at the windows. The ground floor façade transitions from the bright white above to a cool gray, grounding the development at the pedestrian scale. The building is orientated to maximize daylight into all units and amenity spaces and allow for multiple intimate courtyards.
