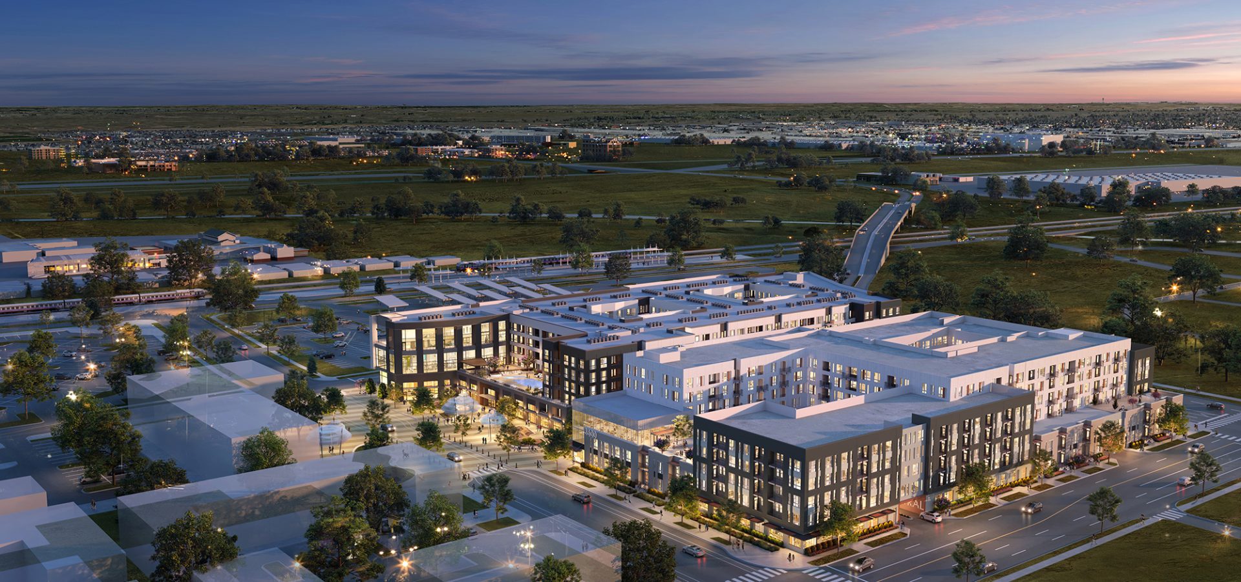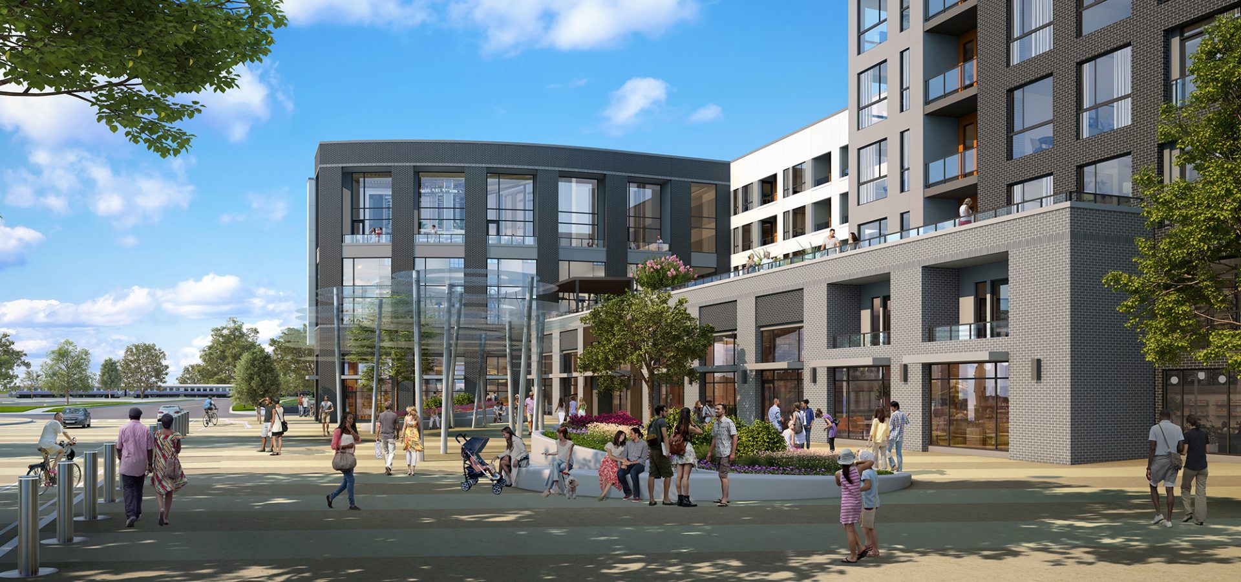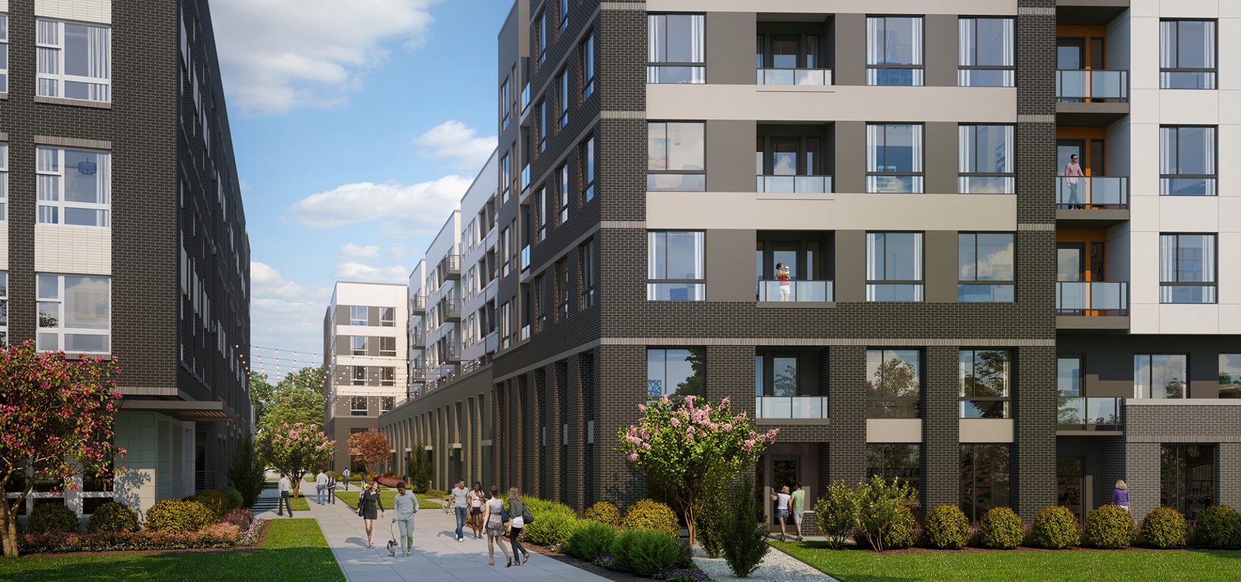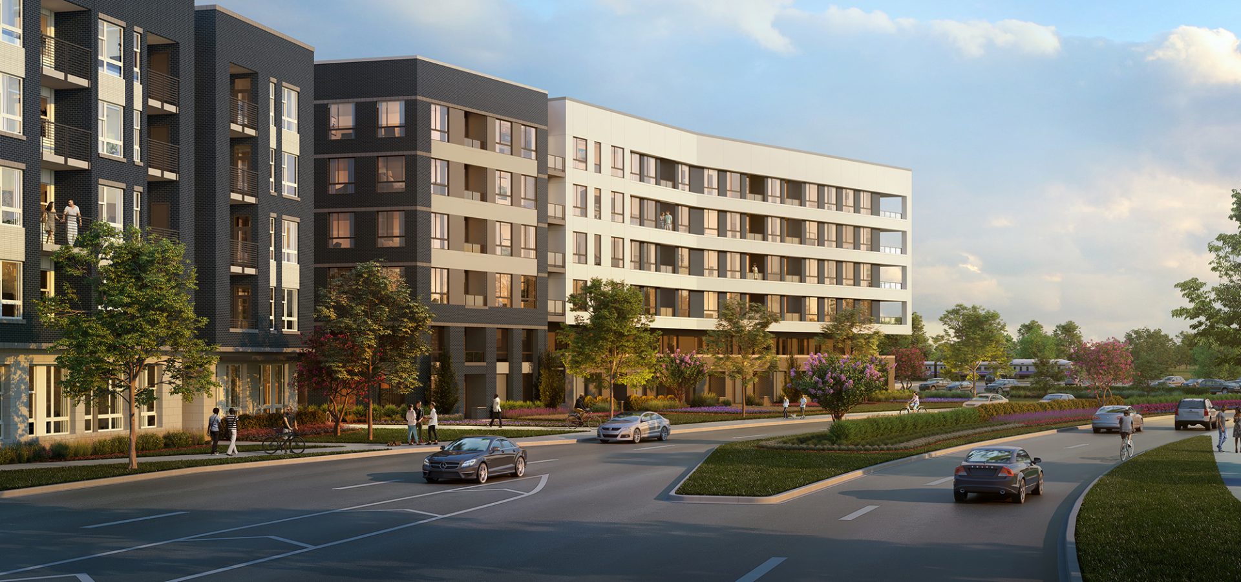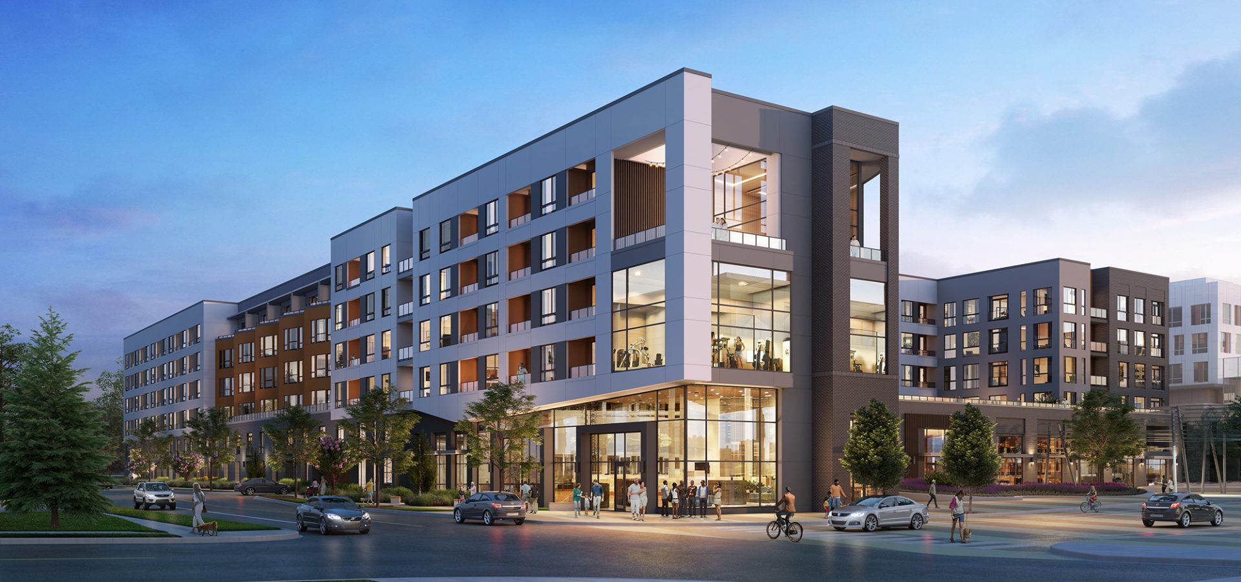Located in Denver’s Central Park neighborhood, Central Park Station Apartments Phase 2 is an exciting transit-oriented development with ground-floor retail and restaurants in a walkable, urban, mixed use environment. Adjacent to Central Park Station, a key terminal serving RTD A-Line between Downtown Denver and Denver International Airport, this three-acre high-density transit-oriented development features a strong urban infill and public realm framework. Abutting an active public space to the west and a multifamily development with an intimate paseo to the south, this new development delivers a cohesive community to the area, concentrating density around a transit station and a vibrant, world-class plaza along with restaurant and retail activating the ground floor of the 341-unit podium-style building. Amenities include a public plaza and paseo, a resort-style pool, fitness center and clubroom for residents. The building connects to the plaza and paseo via private patios and building transparency, reinforcing an active, urban dynamic.
