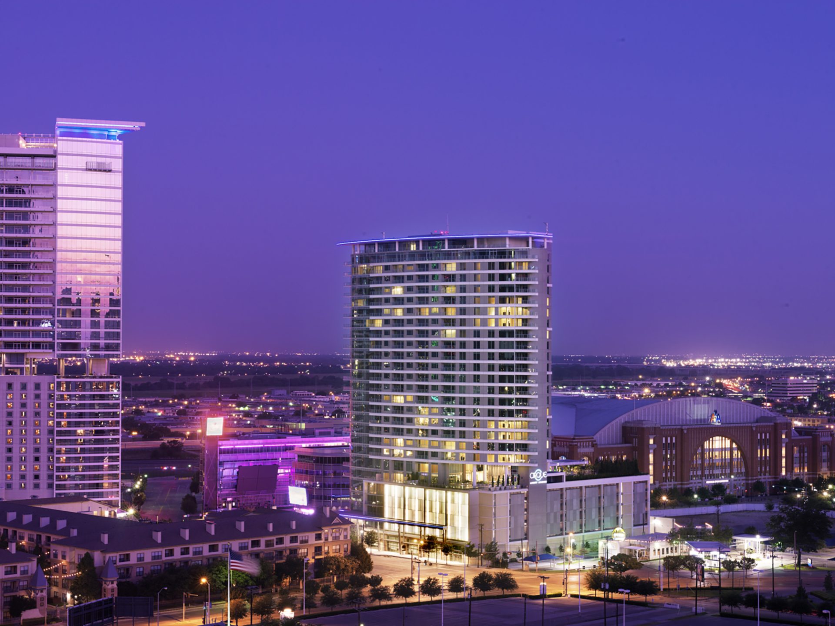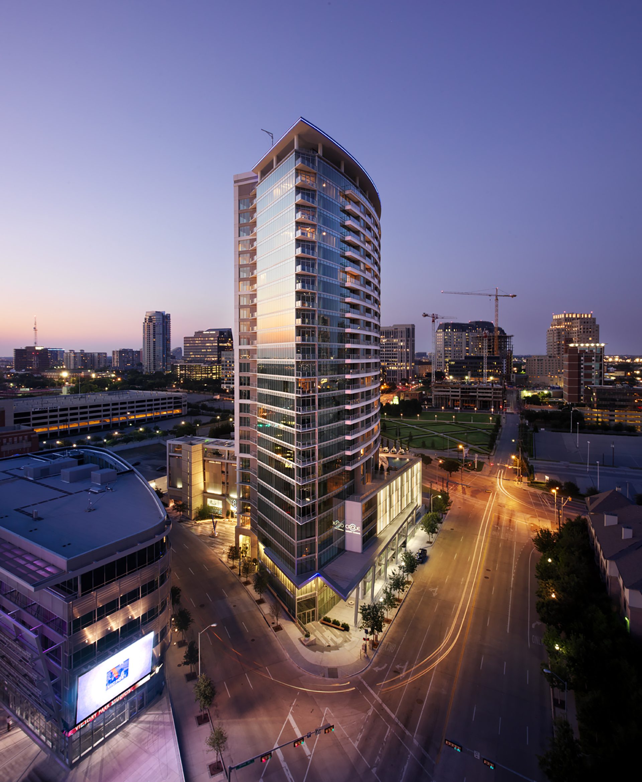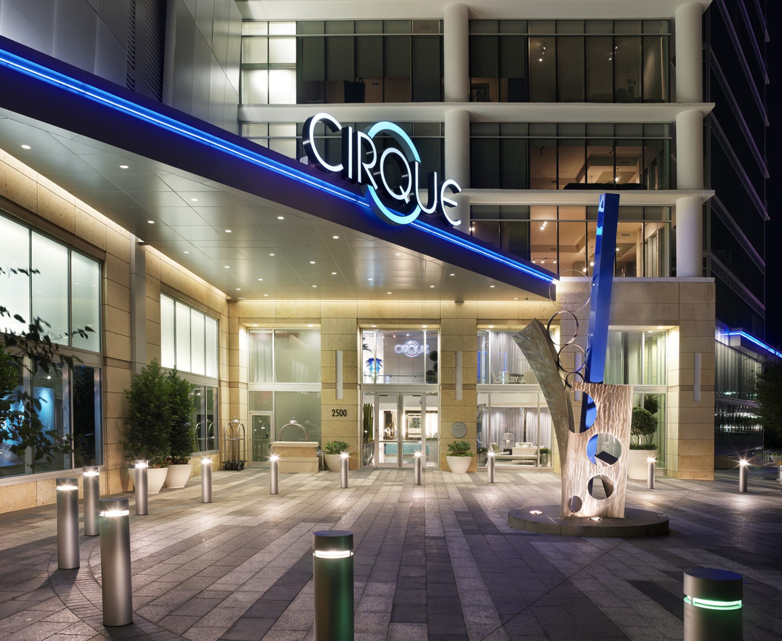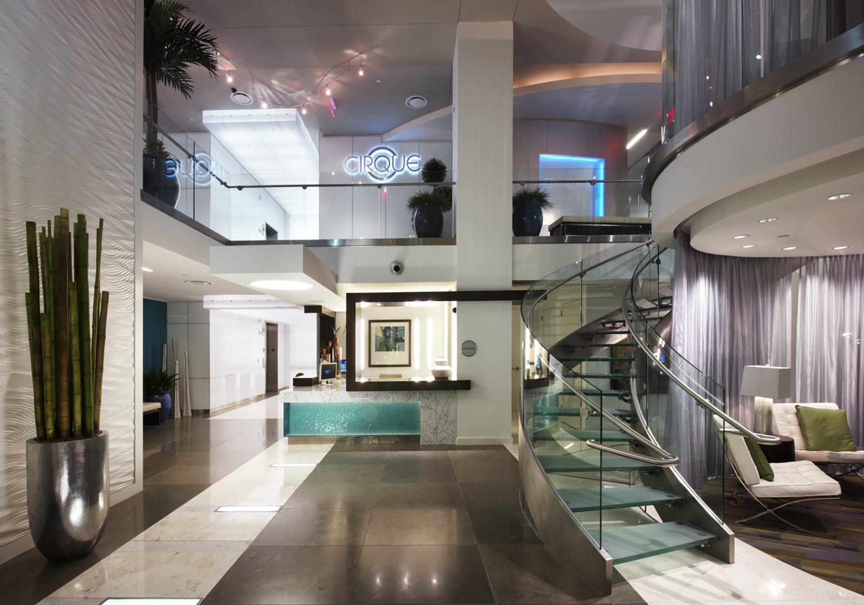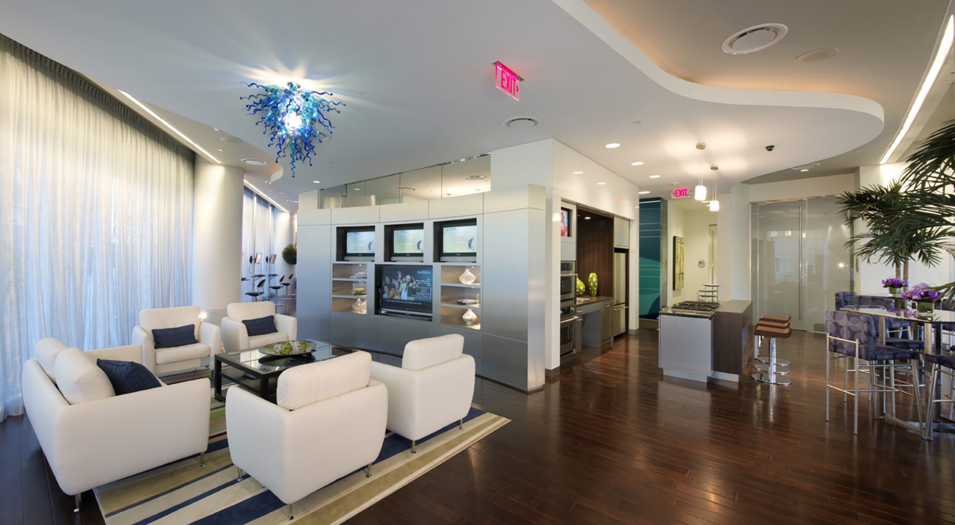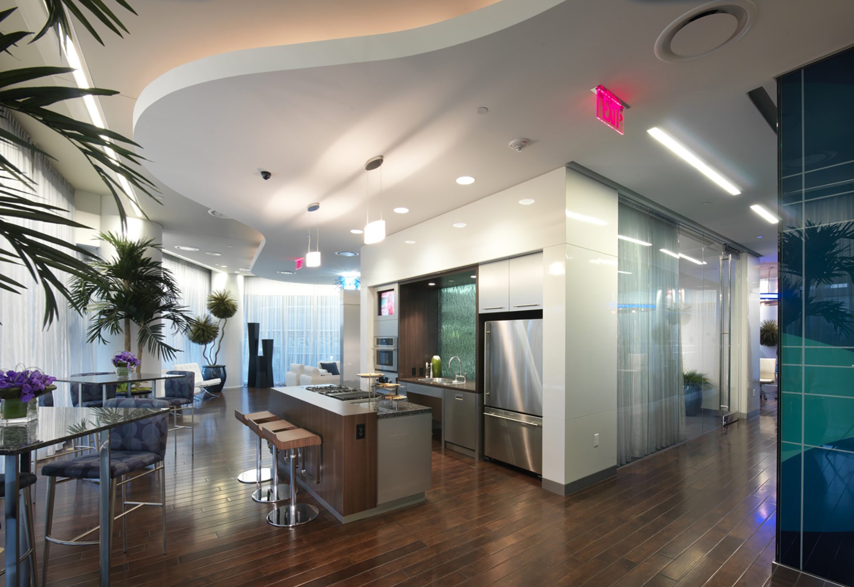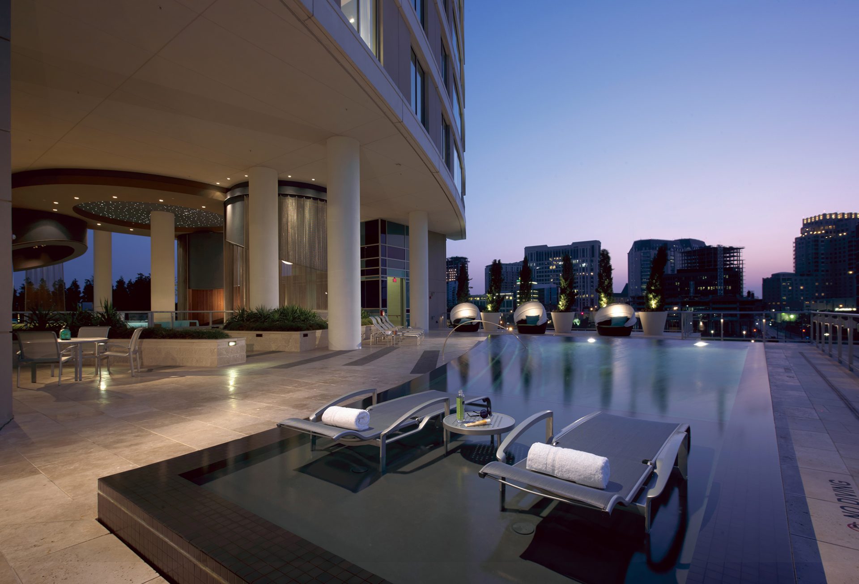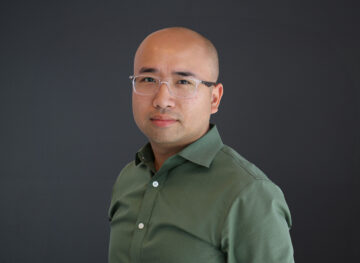A stone’s throw from the energy of American Airlines Center, Cirque is a luxury urban oasis for Dallas athletes, entrepreneurs and achievers. Designed with an unforgettable curving silhouette, this mixed-use high rise has been a standout since completion as one of the first luxury residential towers in Victory. On this site, former host to waste ground, KTGY’s architects create tangible, soaring luxury. With the signature curved shape, no two units are alike; the layouts and finish provide a custom feel and sense of ownership for residents deciding between Cirque and options further outside the city. For Dallas’s real strivers, Cirque creates an irresistible connection to the heart of downtown, with all the luxury and amenities of custom homes.
Two resort style pool decks overlook the city, and an elite fitness center caters to our ideal resident. A large footprint retail space anchors the ground-floor corner with a consistent street presence, complemented by the multi-story lightbox that screens the parking garage from the street, adding light and visual interest to the pedestrian scene. Cirque is a ground-up community built for the needs of its target residents, including the feeling of safety and interaction that street presence provides. Cirque’s design offers plenty of reasons to live in the city, a reason to invest in this neighborhood. On land that was once unusable, this building is a one-of-a-kind community with irresistible value.
