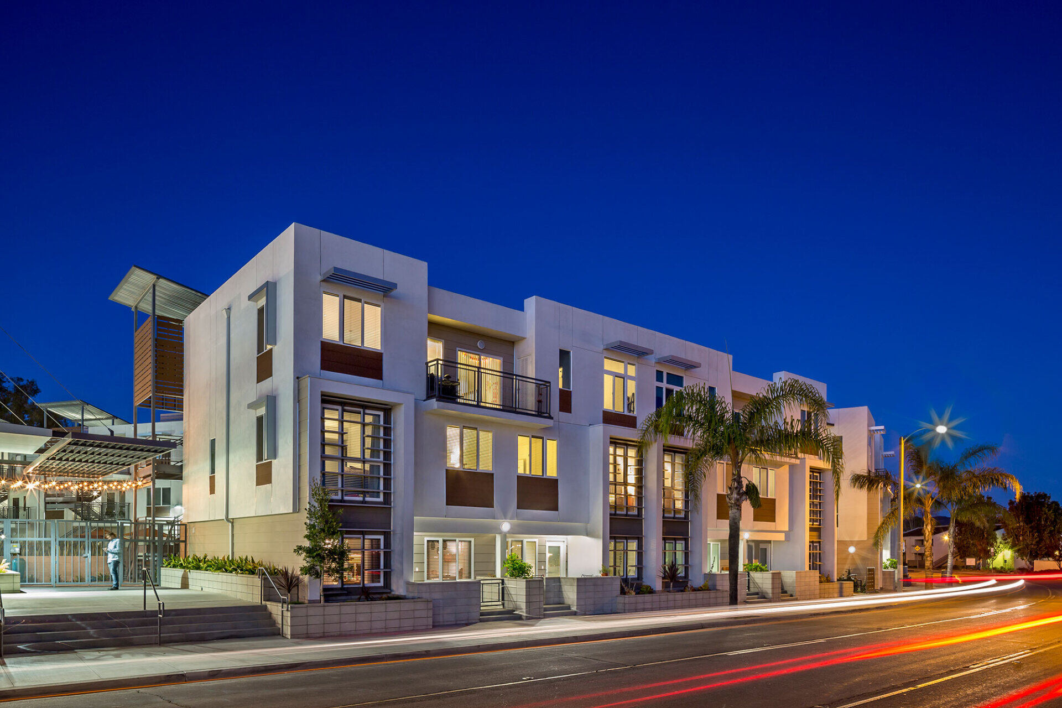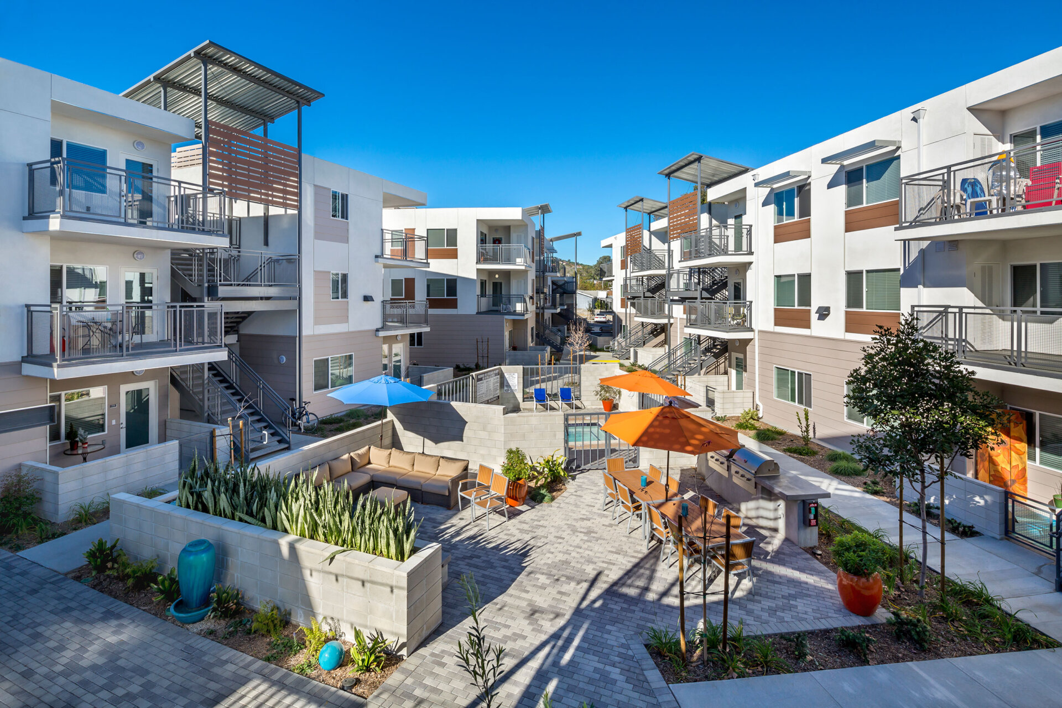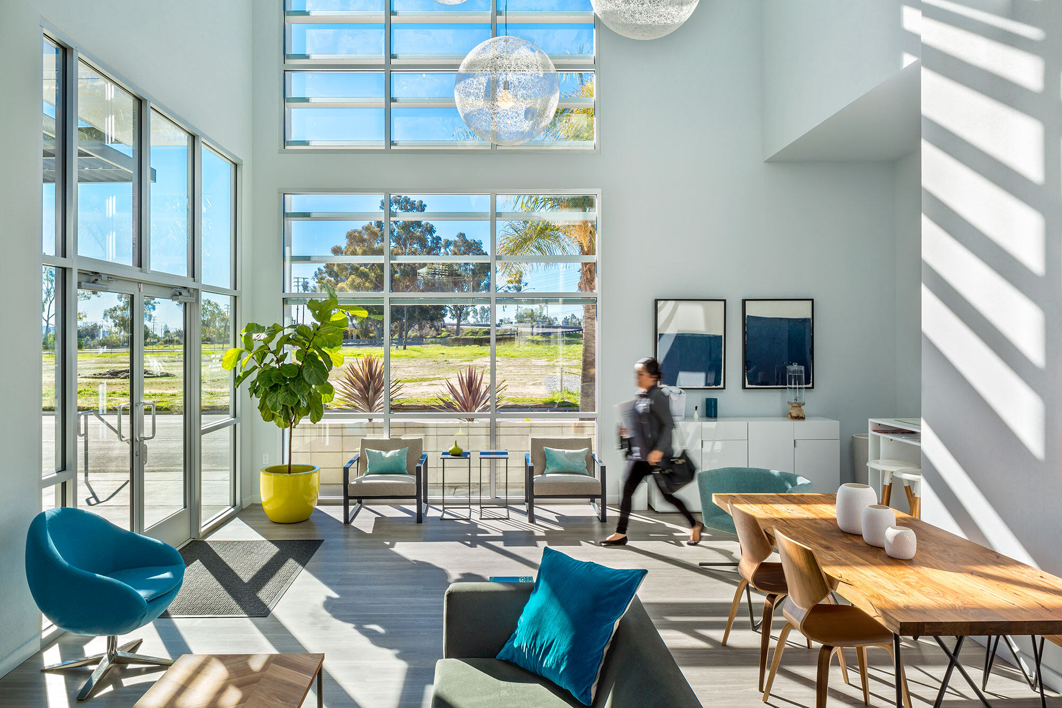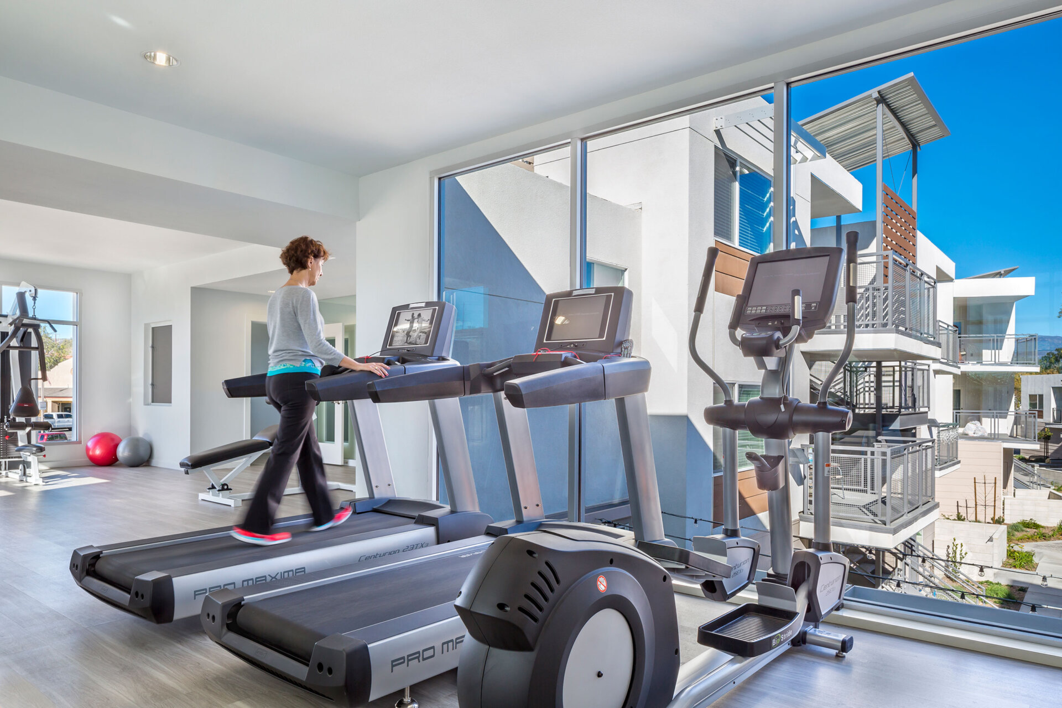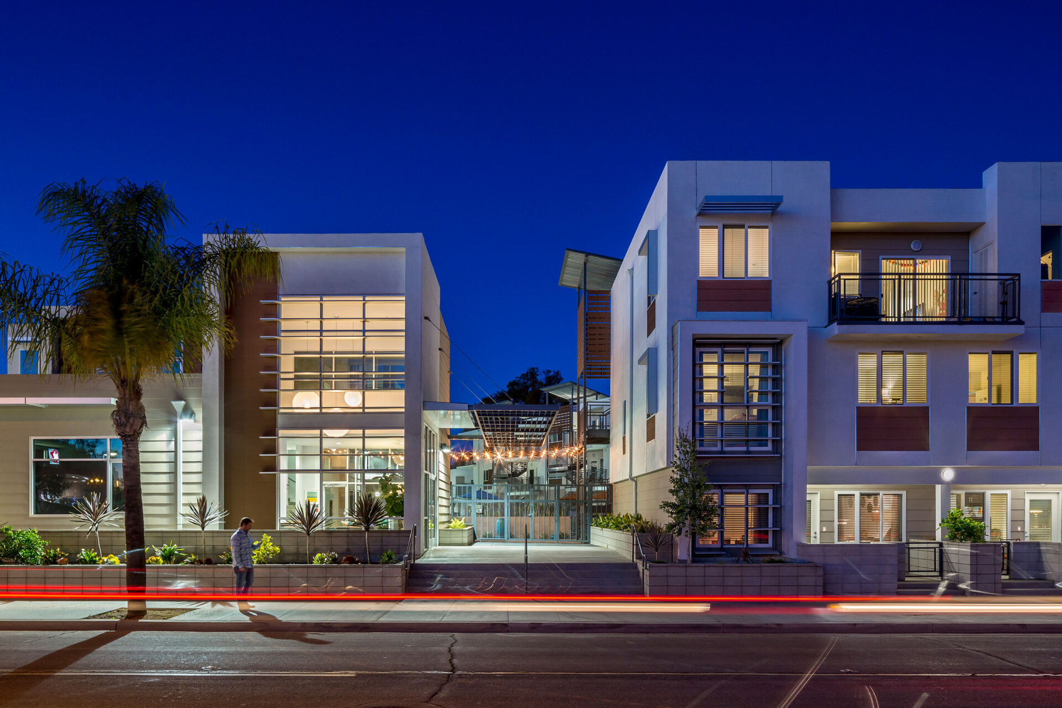Citron Apartments is a 54-unit urban infill multifamily courtyard community with a striking modern exterior. There are four 3-story buildings that are broken down into smaller components to avoid monolithic massing and provide more of a “village-like” atmosphere. The central courtyard contains a decorative main entrance gate to ensure security and provide great communal amenities, outdoor living space with seating areas, an outdoor kitchen with grilling and an expansive garden. Slatted iconic stair towers with sweeping roofs provide openness for light/ventilation, and extend into courtyard for strong identification of resident entries. Parking is conveniently located around the entire perimeter of the buildings giving residents an assigned garage space or unassigned surface parking very close to their unit. Photovoltaic structures are located in parking areas and double as a covered carport for residents.
