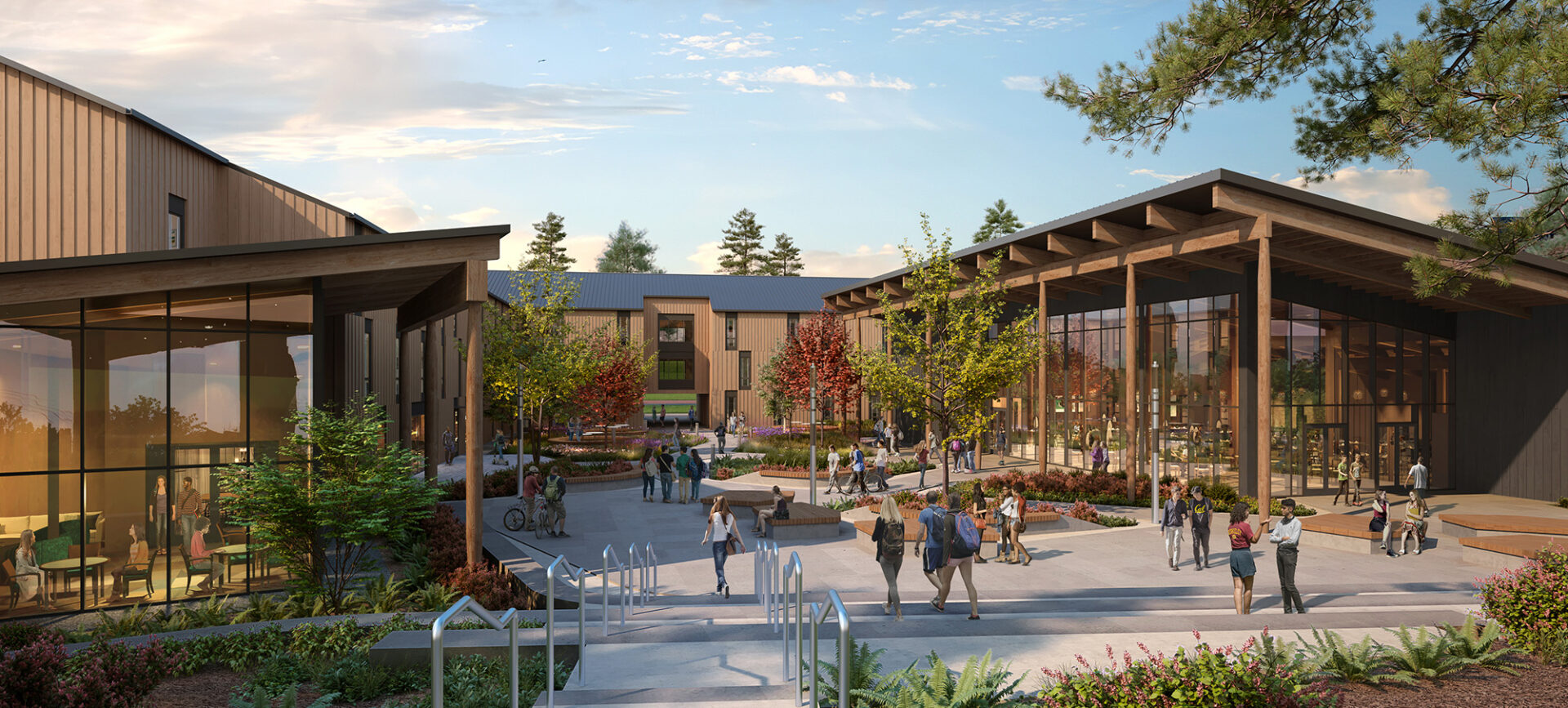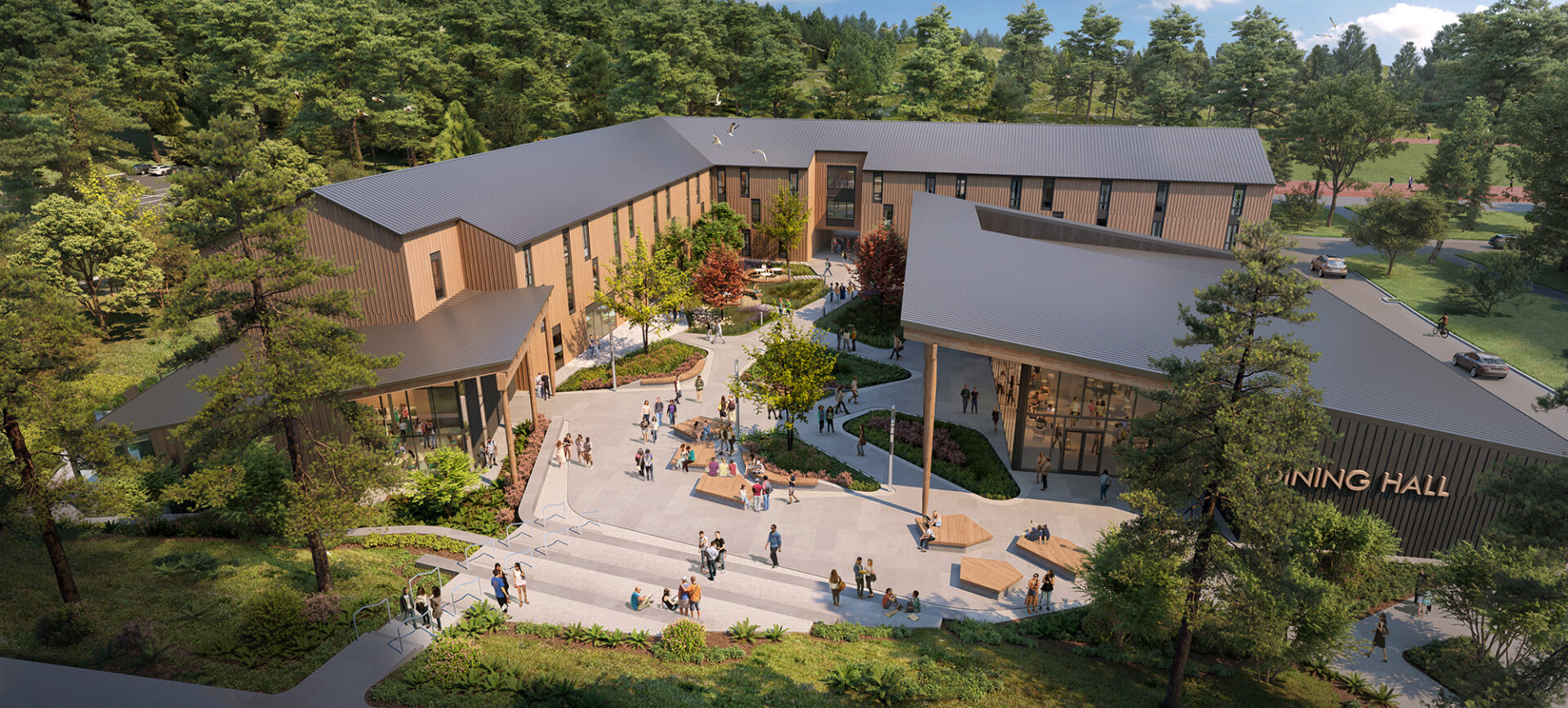The design for student housing at the College of the Redwoods is comprised of three components: a three-story student housing building, an amenities building including administration and mental health services, and grand dining hall. The designers wanted the community, nestled into the forests of northern California, to integrate into the natural and architectural character of the area, the exterior cladding is wood veneer. Dark accents around the windows contrast with the lighter wood to create a dramatic effect. Sloped roofs integrate into the existing context.
Given the school’s rapid development, these new buildings are set to define the new character of the campus. With this in mind, designers set out to create a community with a supportive atmosphere that encouraged connections. The U-shaped form of the housing and dining hall creates a central quad for students to gather, eat, and socialize. This semi-urban oasis will serve as a new node of activity for the campus, rotated to directly connect to the existing framework of interconnected nodes across campus.




