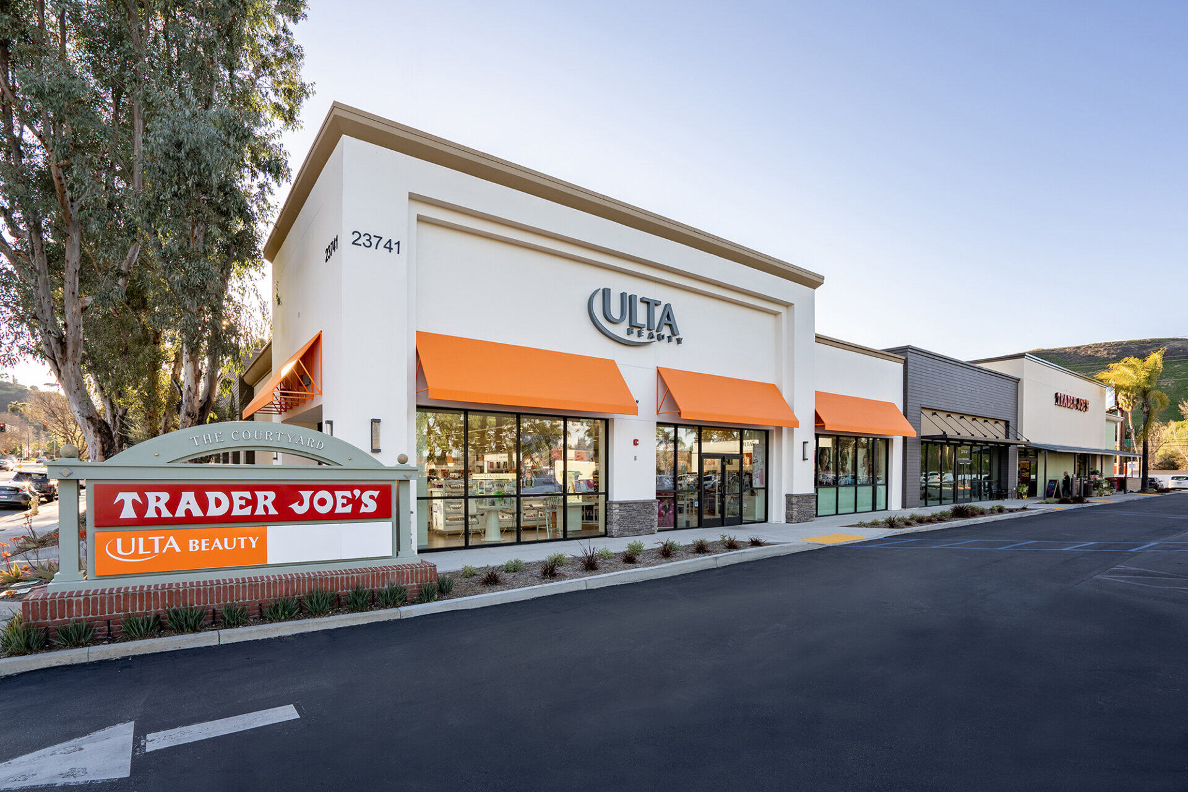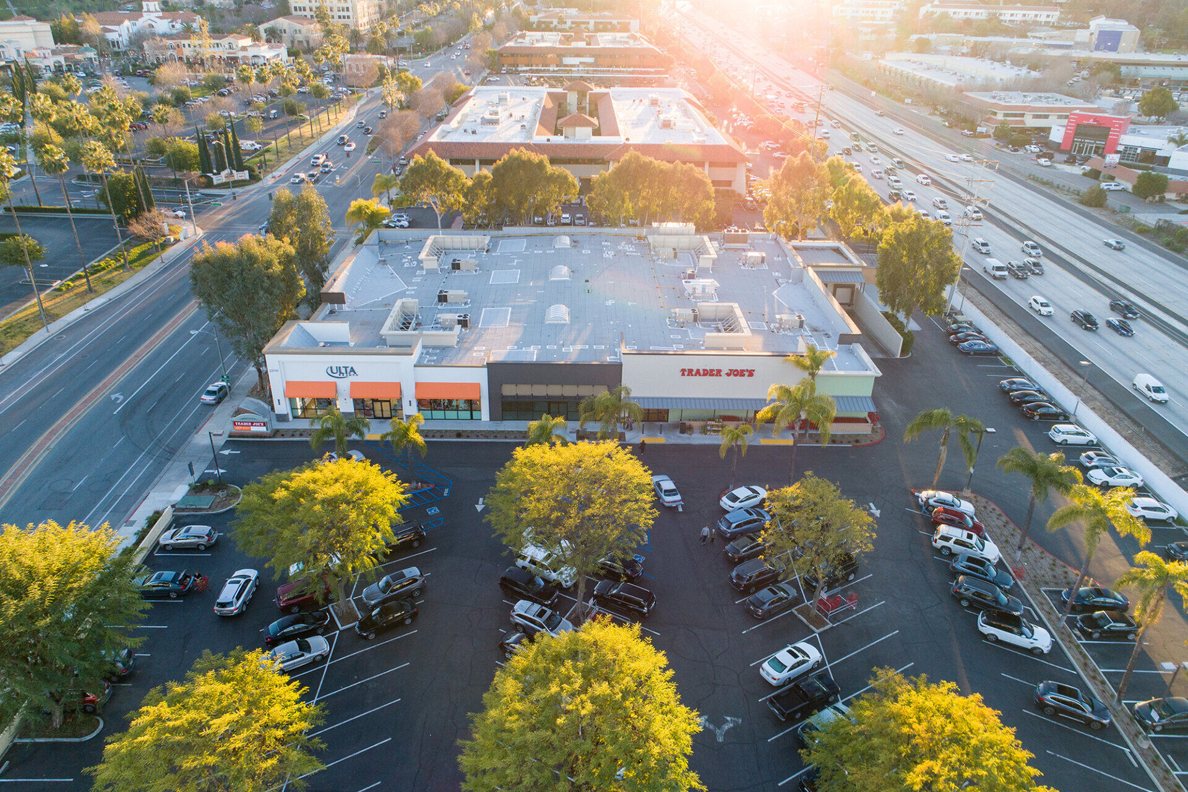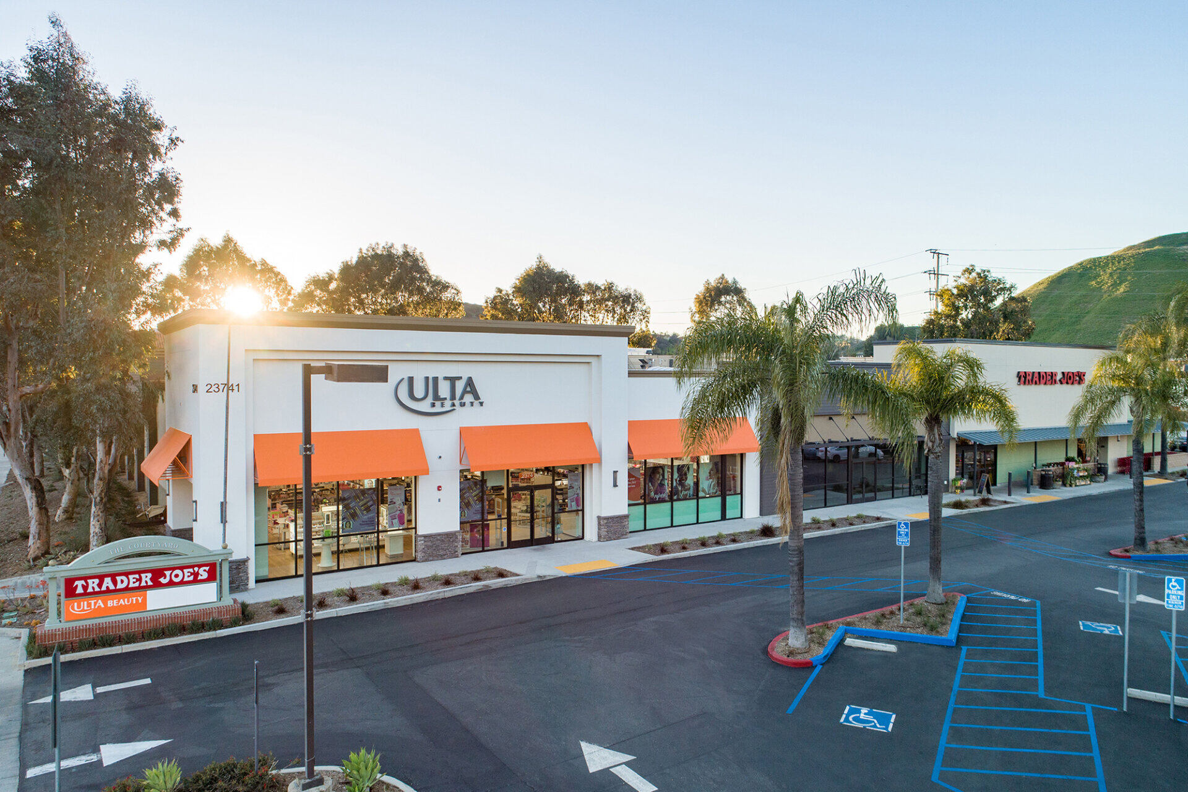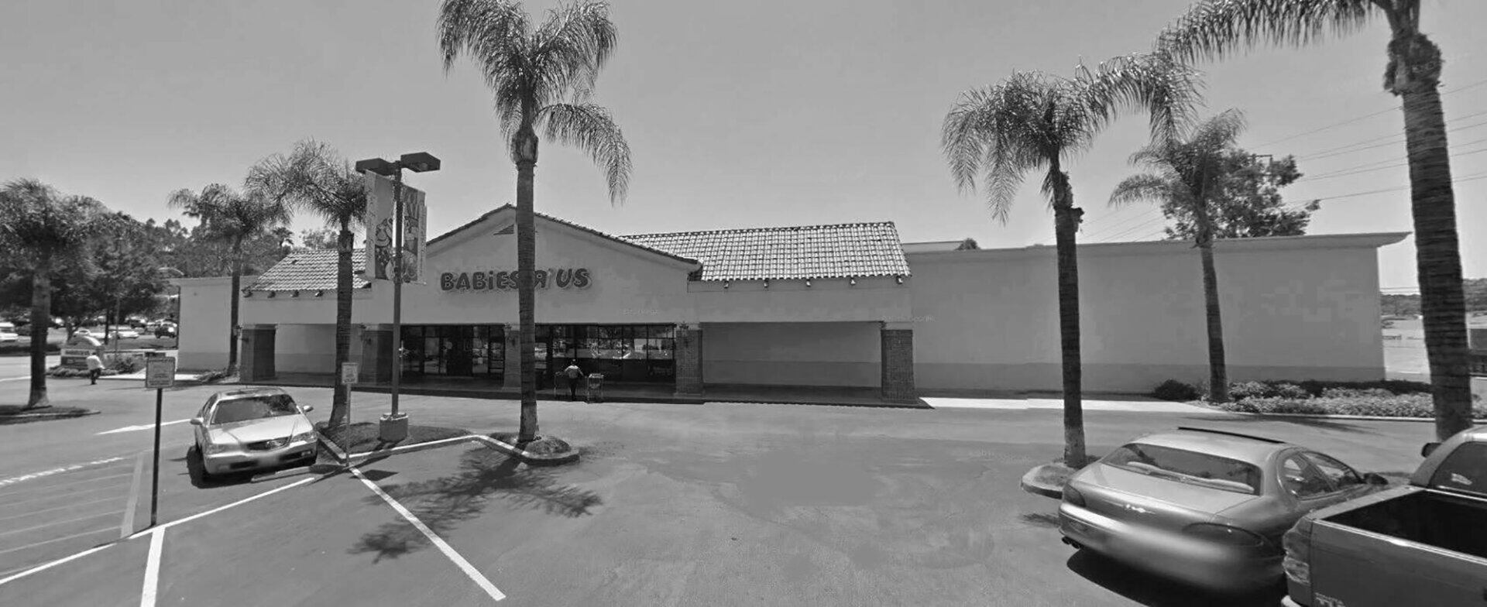Wood look cladding, stone, and stucco with earth tone paint colors bring new life to this underutilized strip center, elevating the design to meet the upscale luxury of the surrounding community. Parapet undulation and deferential push and pull of fenestration enhance the contemporary design style. Once a single use big box retail store designers sub-divided the space into three new tenant suites., reflecting the evolving trend in retail demand for smaller in-line shops rather than large single use retail stores. Working with an existing structure the biggest design challenge was creating large storefront openings within the existing CMU block shear walls and incorporating large moment frames. Working with the night sky corridor city requirements of for the site and building, much of the exterior lighting design is indirect and accent lighting.




