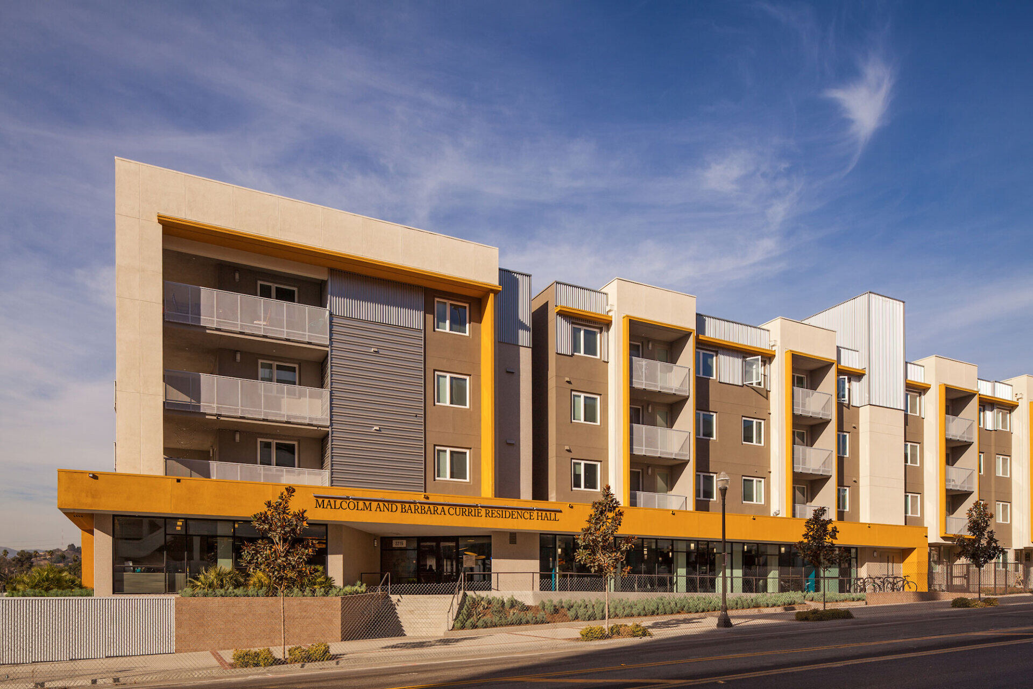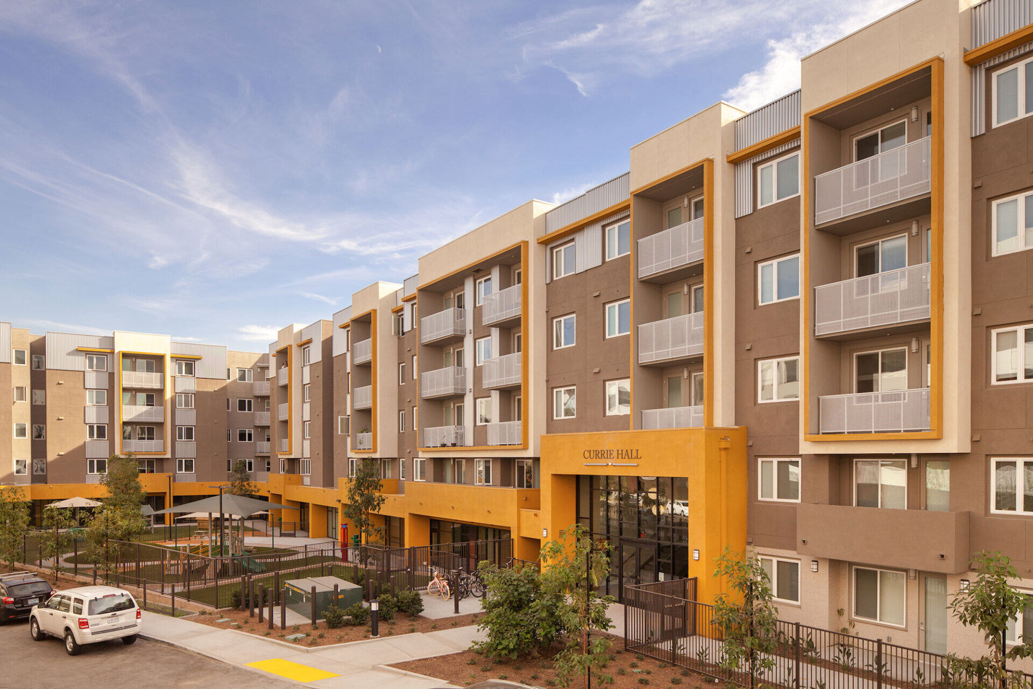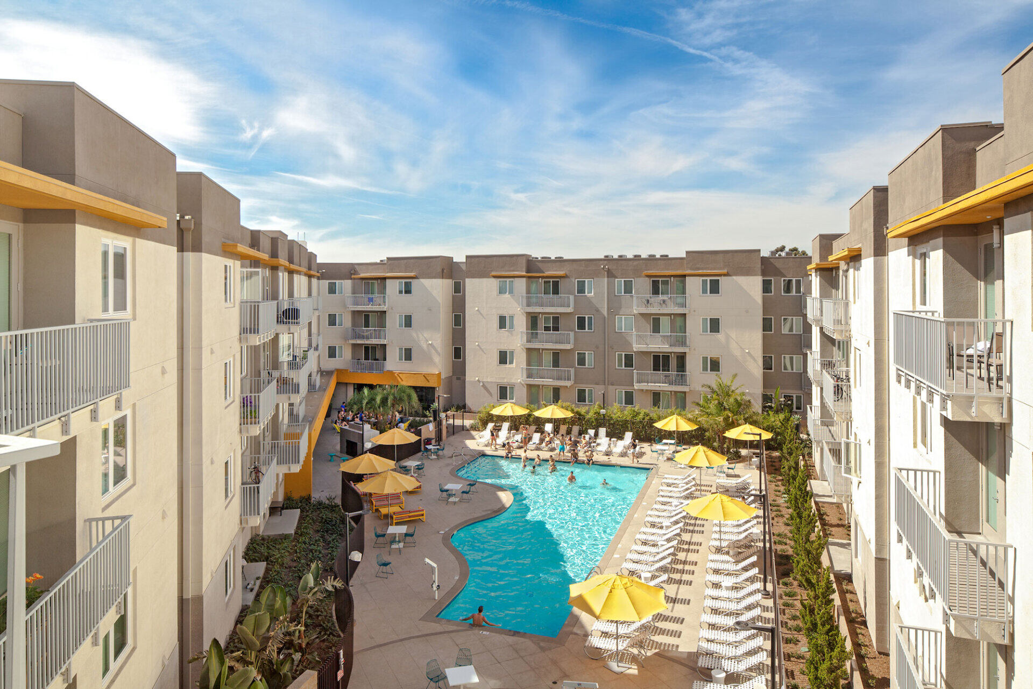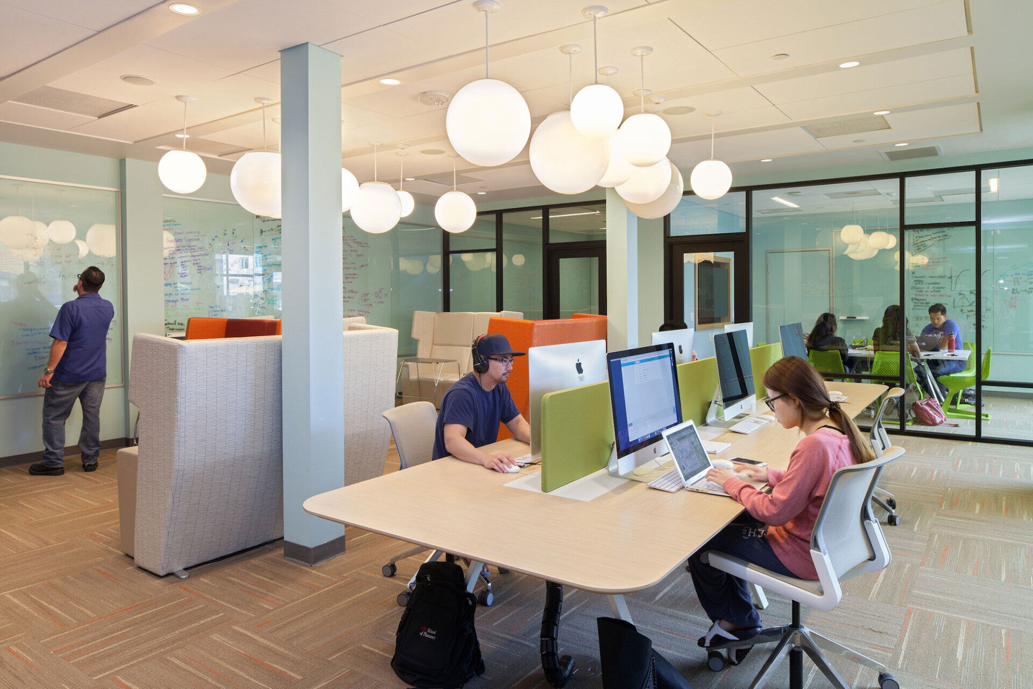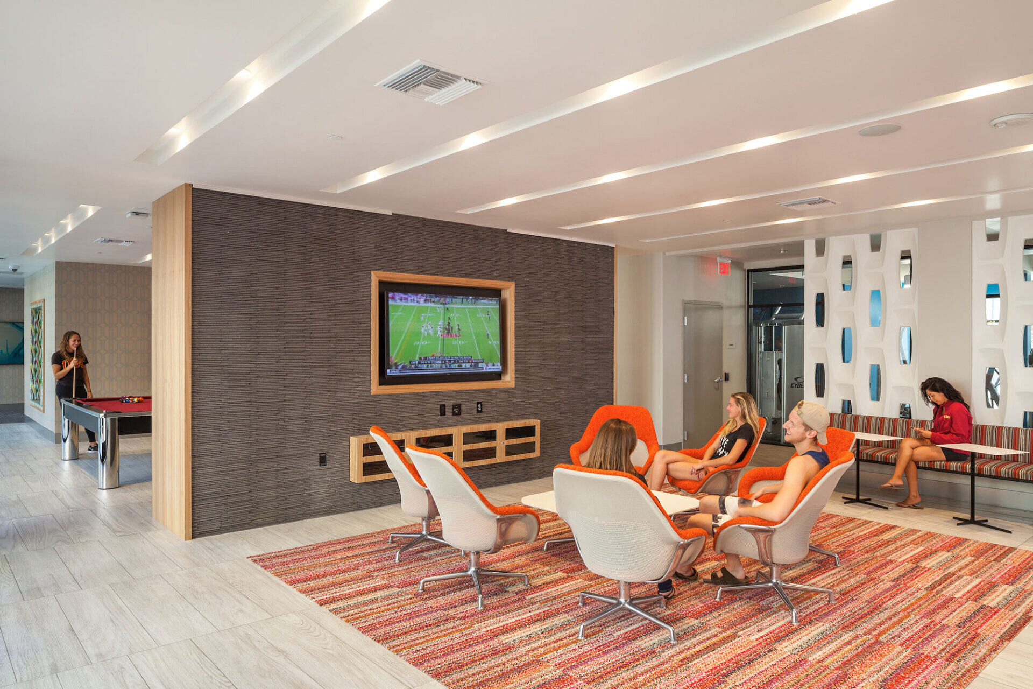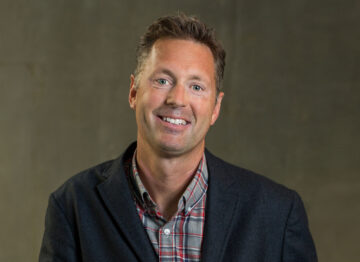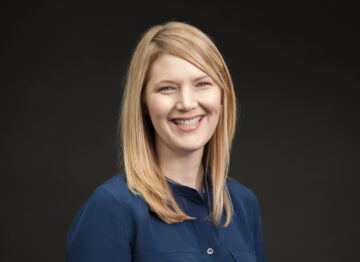New purpose-built apartments in studio, one, two, three and four bedroom configurations are planned to provide housing for 444 graduate students within walking distance to all classes, labs, clinics, and hospital facilities within the University of Southern California (USC) Health Science Campus. Apartments are available on 5 levels, some with courtyard views, others with views to the north and distant hills while others have urban exposures for a more edgy feel. Security and full-time management offices, leasing office, concierge services and a child care center are located within the community. A 7,500 square foot amenity area includes a fitness center, study rooms, social lounge, outdoor kitchen and patio dining area adjacent to a courtyard pool and spa with surrounding resort style lounge and social deck. A secure gated quiet courtyard is available for small groups and individuals seeking outdoor space. Bicycle storage at a grade level entry is provided to all tenants, which includes a service and repair station. Access to the building is located at street level on Alcazar and parking level on the North.
