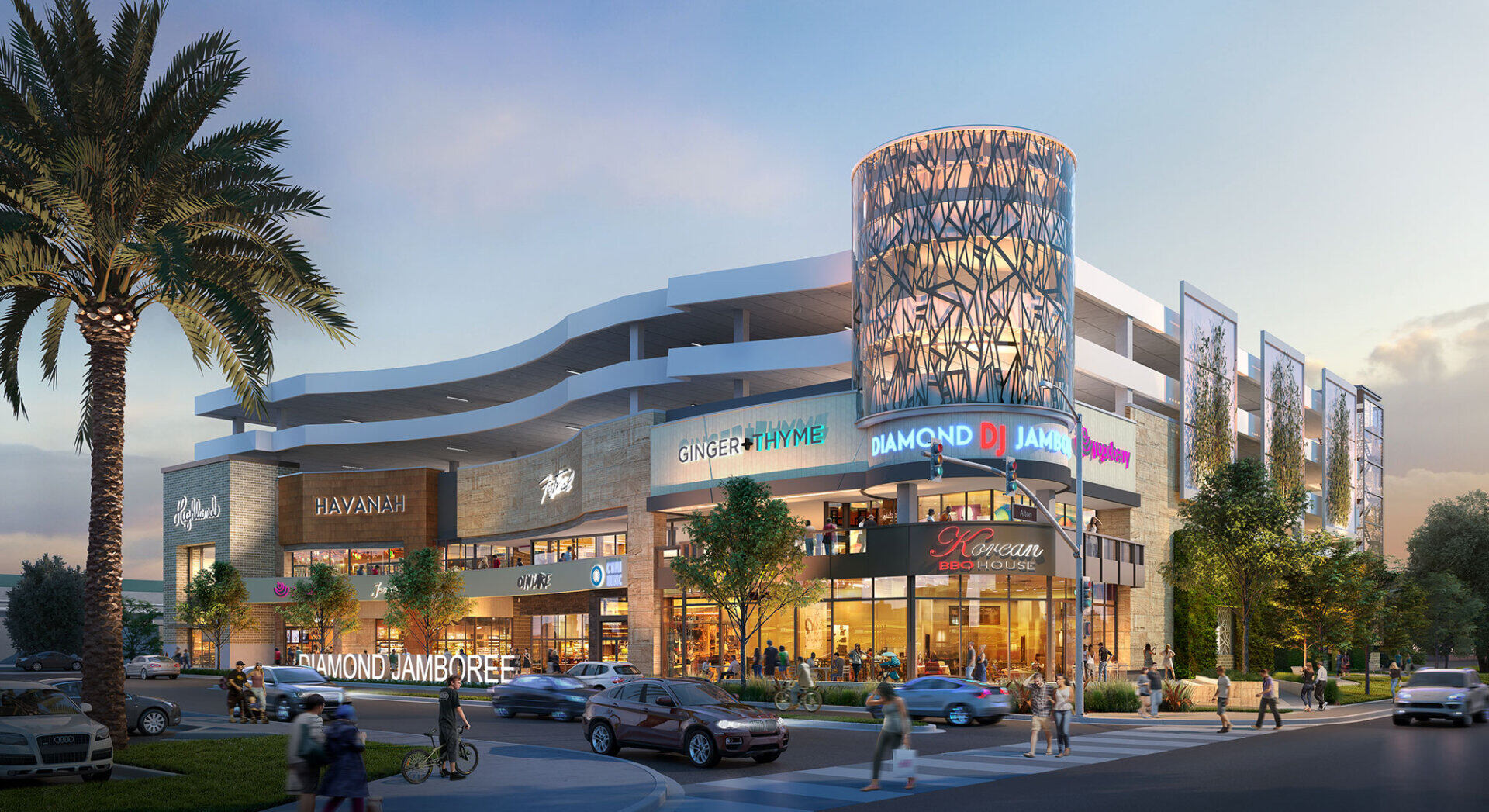Originally conceptualized as a simple parking structure to address the parking shortage in the existing Diamond Jamboree Center, the project morphed into a retail wrapped structure due to the overwhelming demand for restaurant tenants. As part of the third development phase, the architectural style mimics phase I with a contemporary twist. Natural materials tie into the style of the first two phases, while metal screen structures deliver a more urban ambiance. Landscaping softens and enhances the base, creating a street buffer for pedestrians. Multiple lighting design techniques are used as a design element. Tenants are envisioned as high-end sit-down restaurants, pop up Taco joint, juice bar, wine bar, Indian and Korean BBQ.
Irvine, CA

