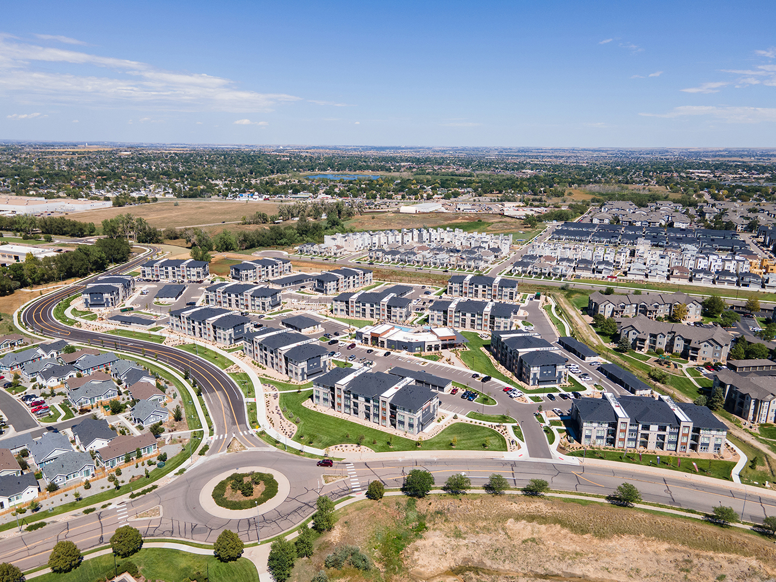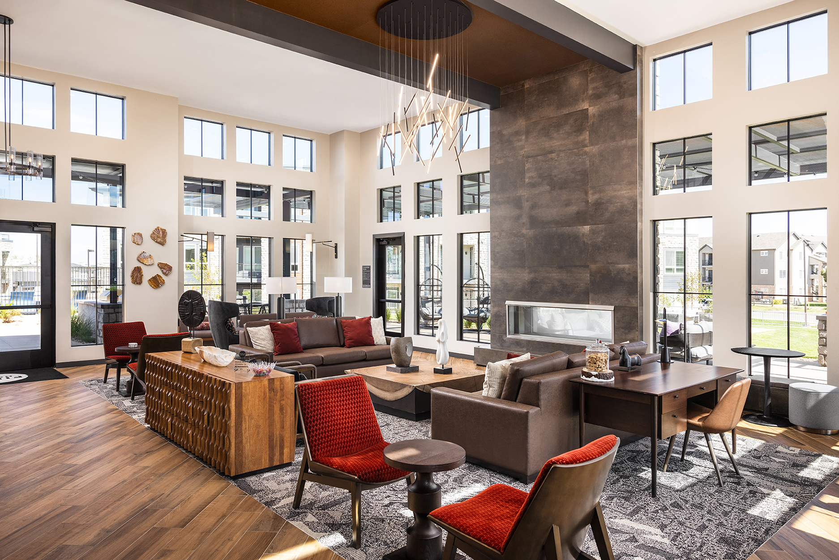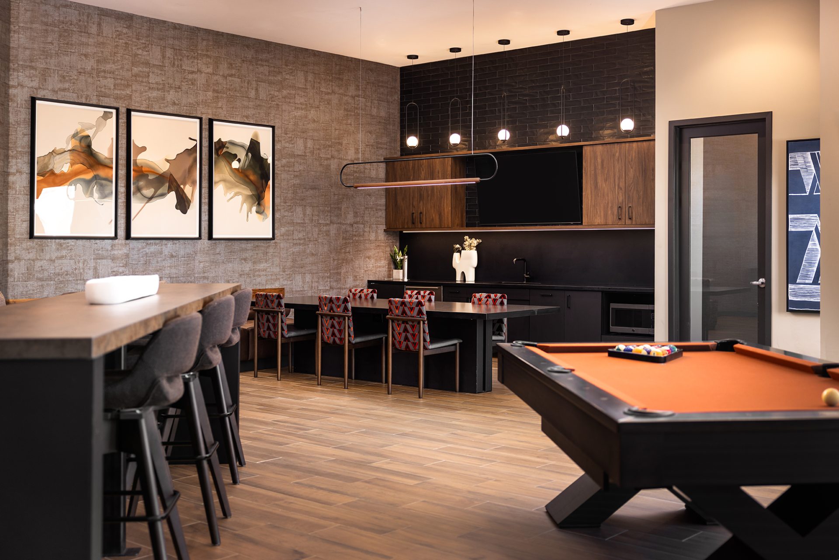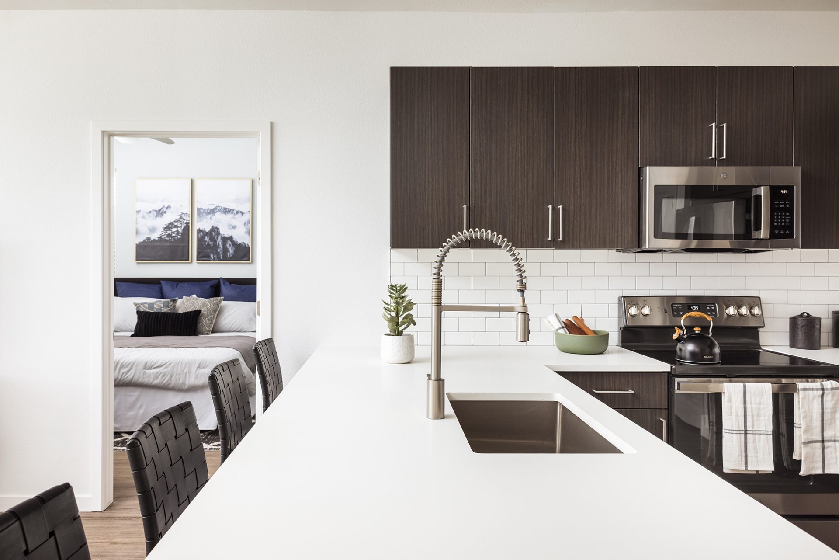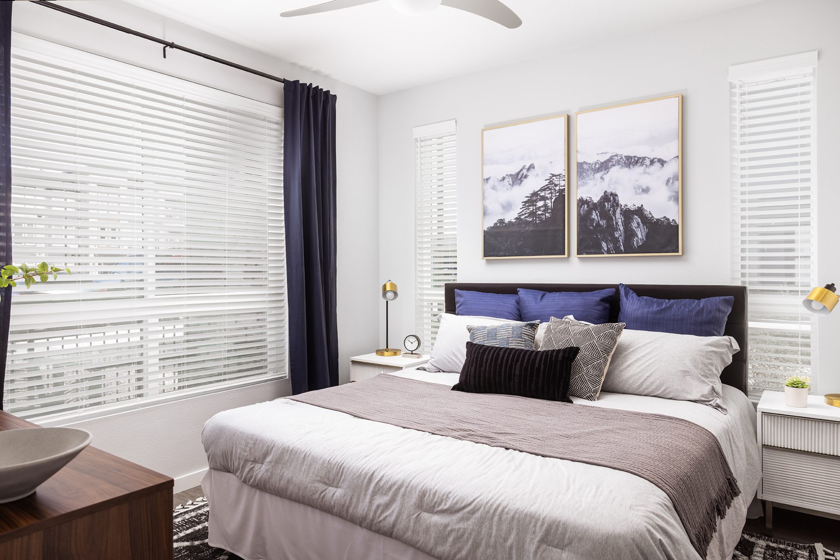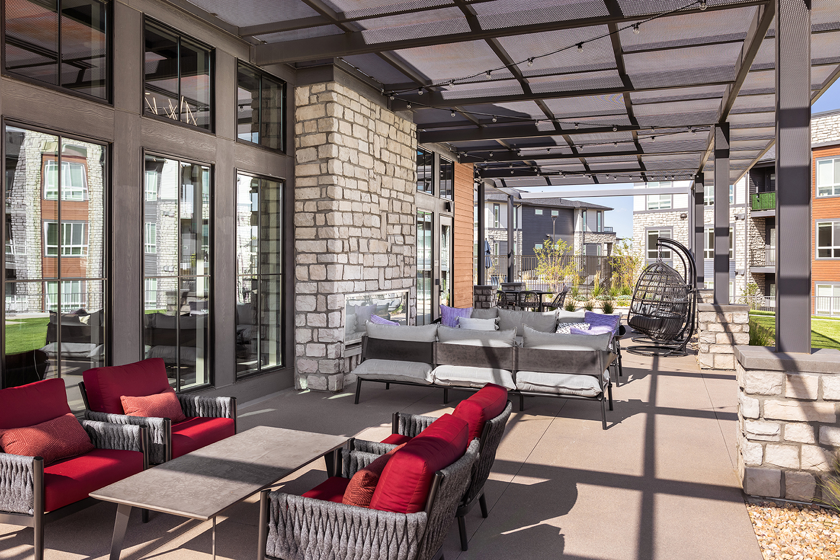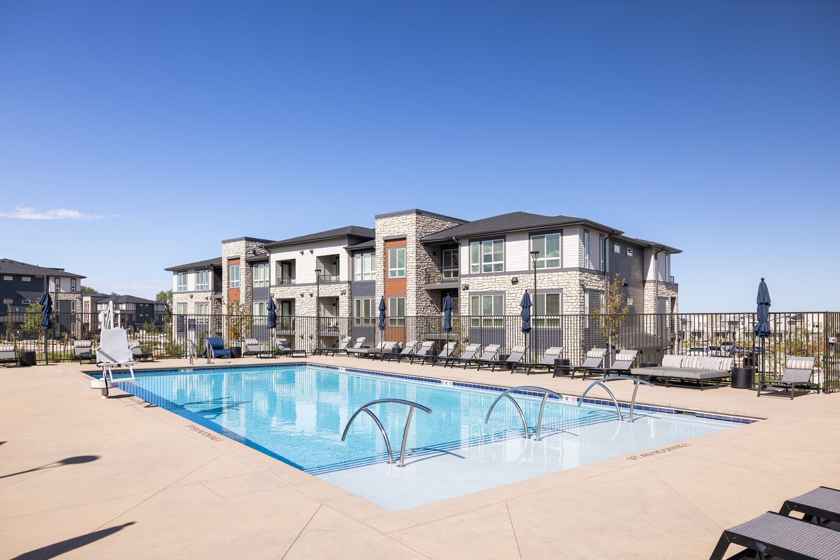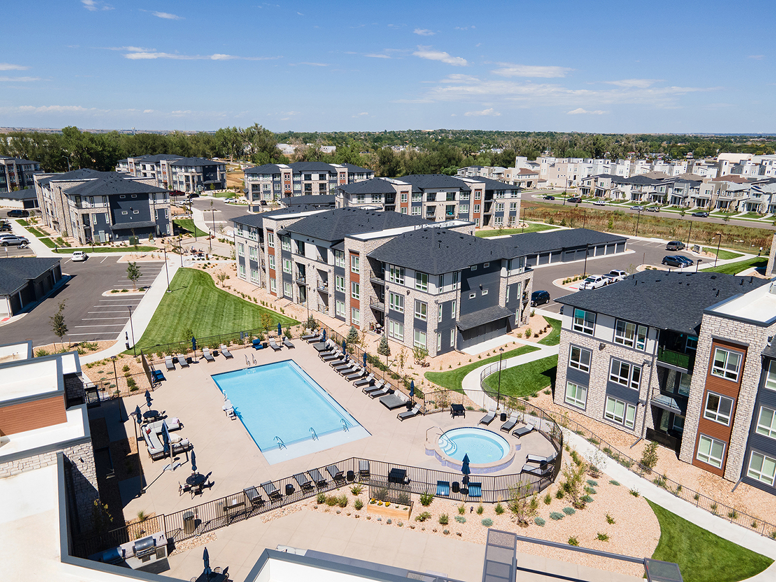Located off Washington Center Parkway and walkable to the Thorncreek Crossing shopping center, Washington Center apartments offer 336 units in 14 three-story buildings. Embracing the size of the lot and honoring the spirit of the area, each building sits 40 feet apart, giving the development an open and natural feel. Furthering this feeling, the building façades are clad in simple natural materials and maintain a neutral color palette. Banding and stone accents are used to break up the builds massing and reiterate the natural mountain vibe. Residents enjoy a walking/biking path surrounding the community, clubhouse and fitness center, dog park, central park and barbecue and picnic areas.
DEVELOPER
Carmel Partners
ARCHITECT
KTGY
PHOTOGRAPHER
Nic Rentfrow
