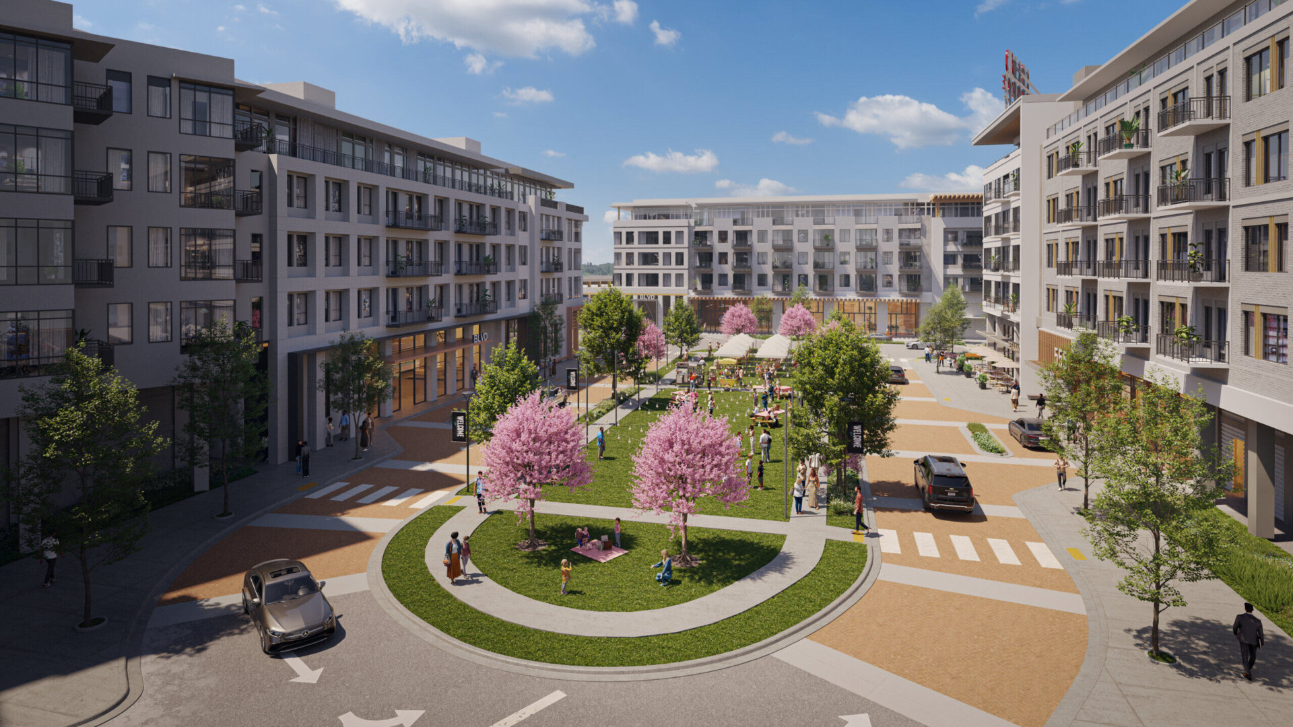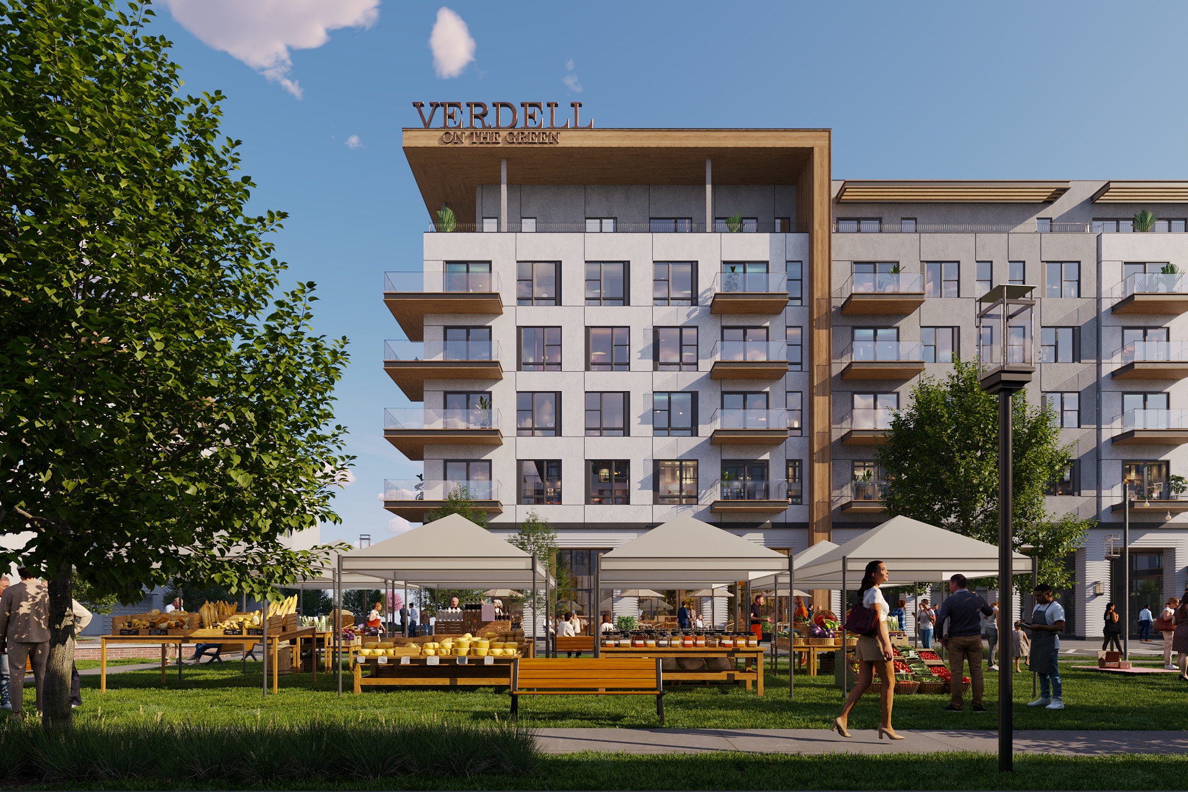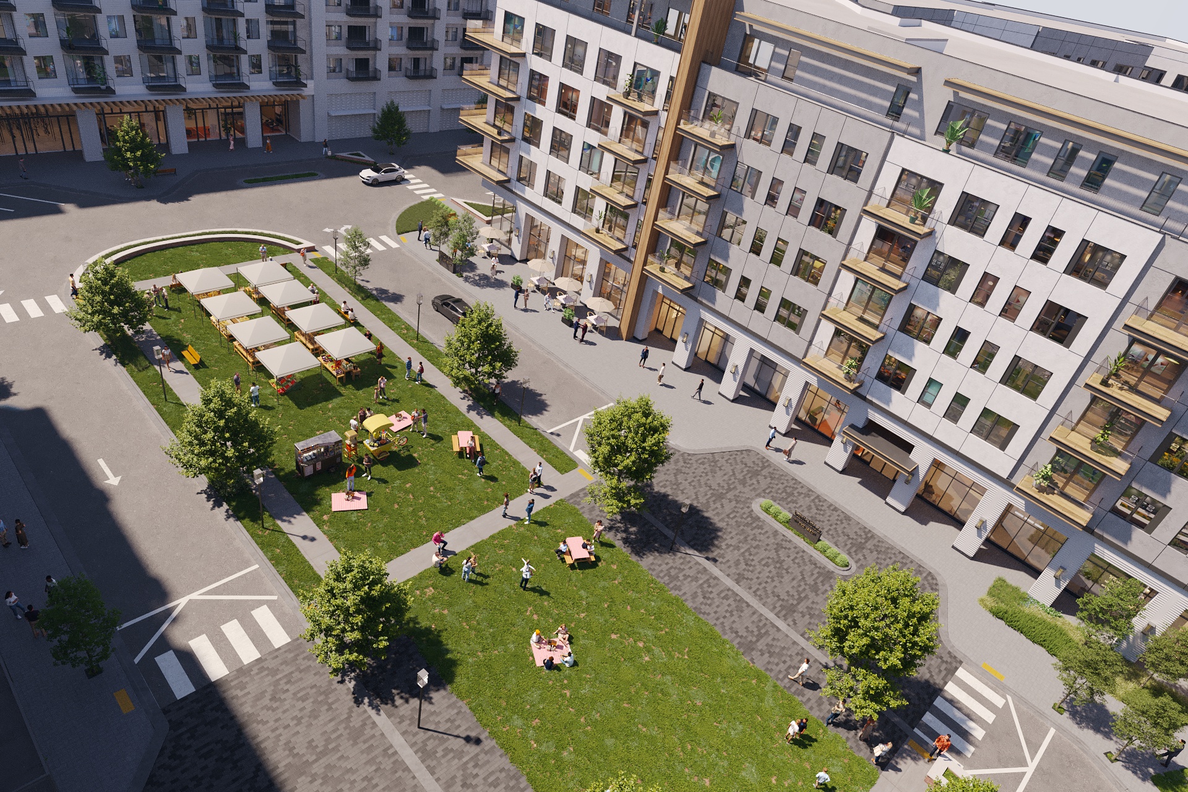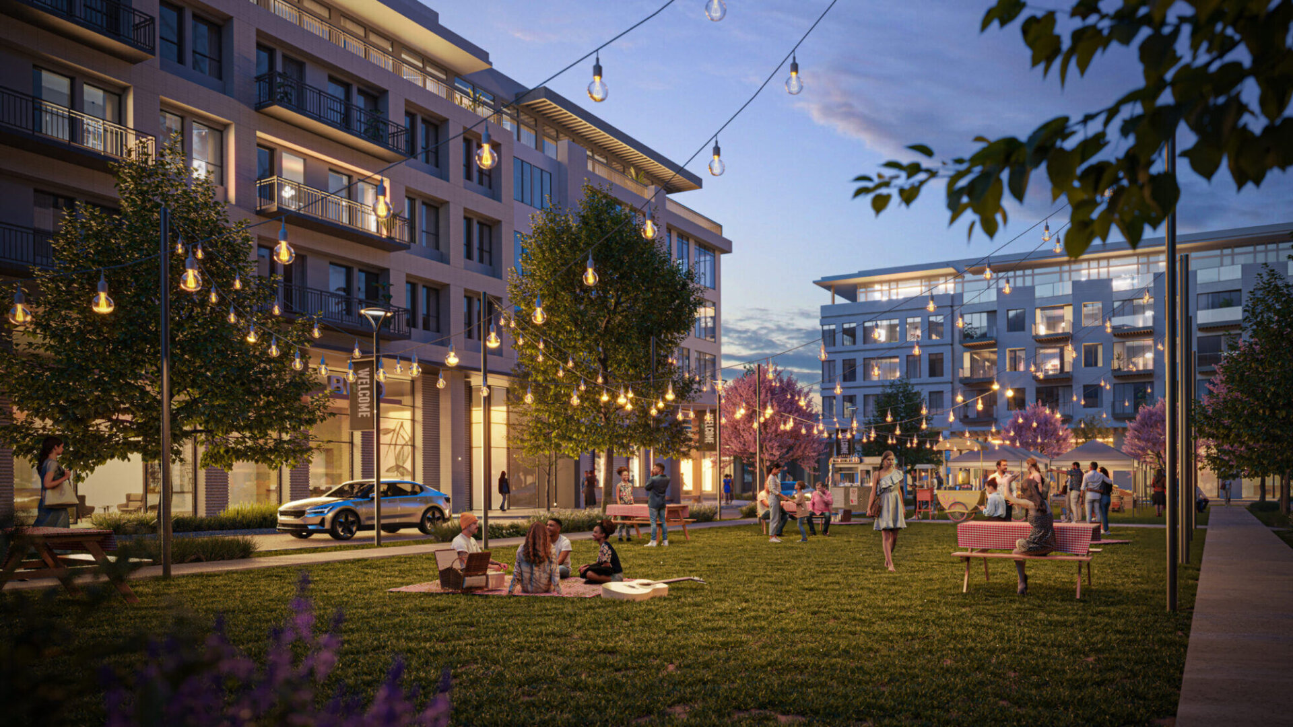Greendale, Wisconsin’s historic roots are in purposeful design as a greenbelt town. KTGY’s updated concept for this underused Greendale mall reimagines the traditional big box format into a mixed use development centered around a landscaped “village green” that makes up the new community’s heart. Combining the disciplines of architecture, branded environments and urban design, this approach creates a walkable neighborhood made of flexible retail, open space and contemporary multifamily housing.
The design centers on the green, with three luxury apartment buildings radiating from this central gathering space. Off-street parking preserves street character and a pedestrian-friendly environment makes residents and visitors feel welcome. KTGY’s brand designers collaborated closely with our architecture team to develop a coherent brand identity that reflects Greendale’s historic designation while positioning the development as a forward-thinking destination. Visual identity captures the essence of small town charm enhanced by modern amenities, creating an authentic connection between the site’s heritage and this contemporary transformation. This integrated approach to urban design and identity development delivers a best-in-class neighborhood that serves as both a community hub and residential haven, ensuring that future generations can continue to enjoy this site.
Greendale Development
5300 S. 76th St.
Greendale, WI 53129





