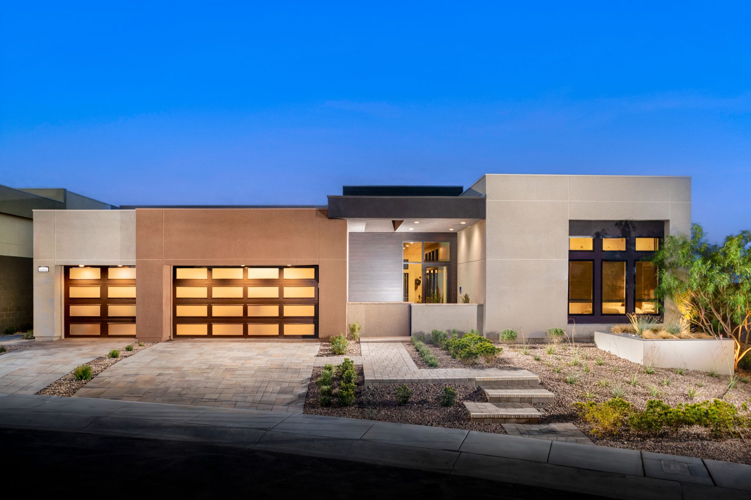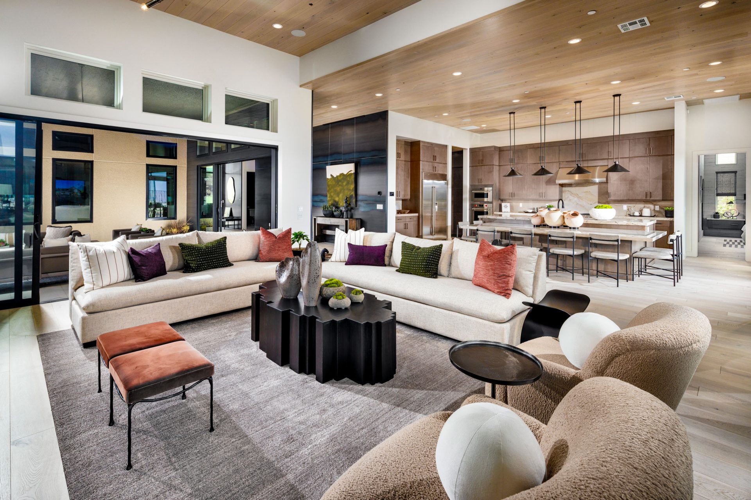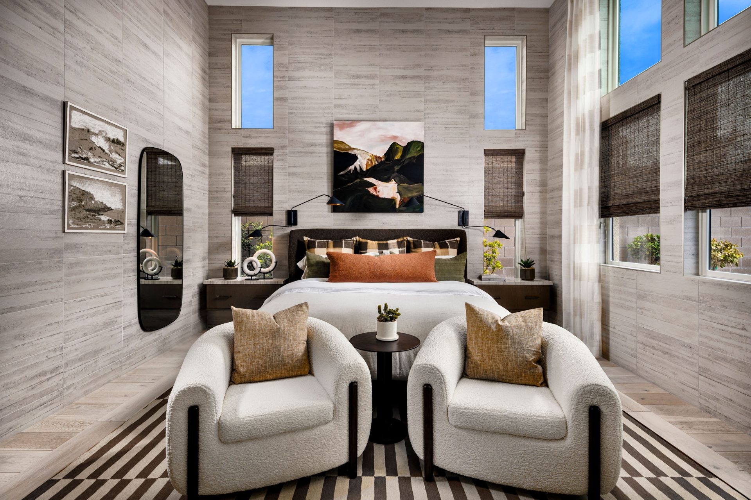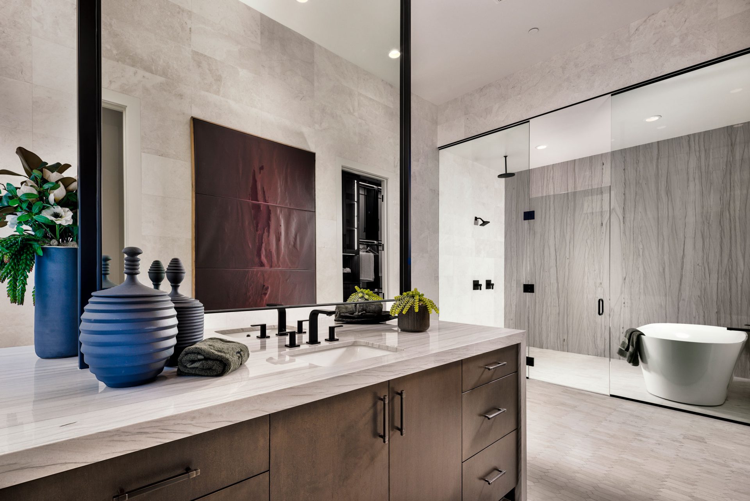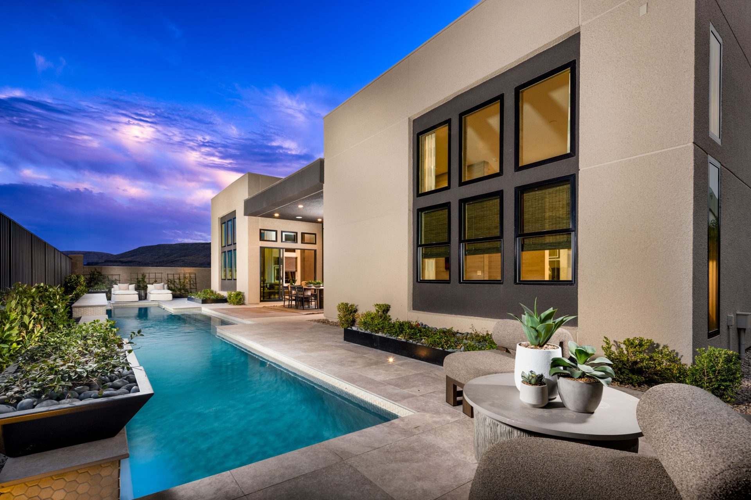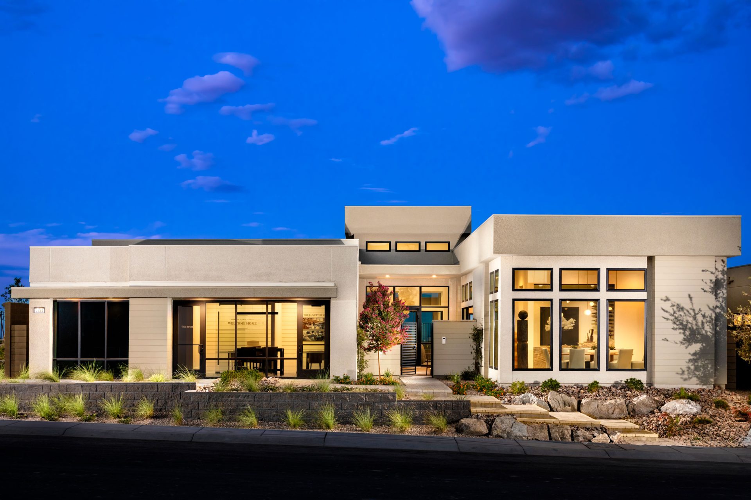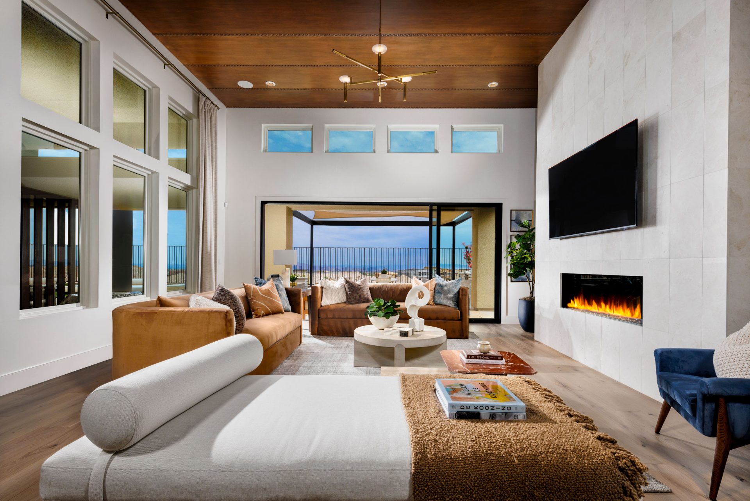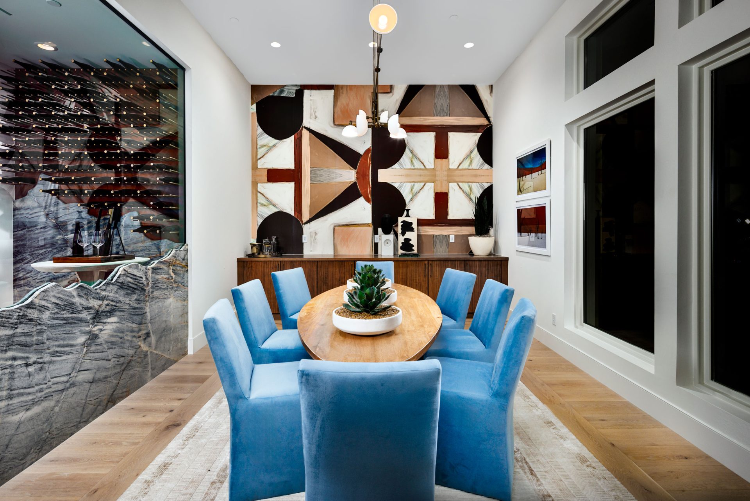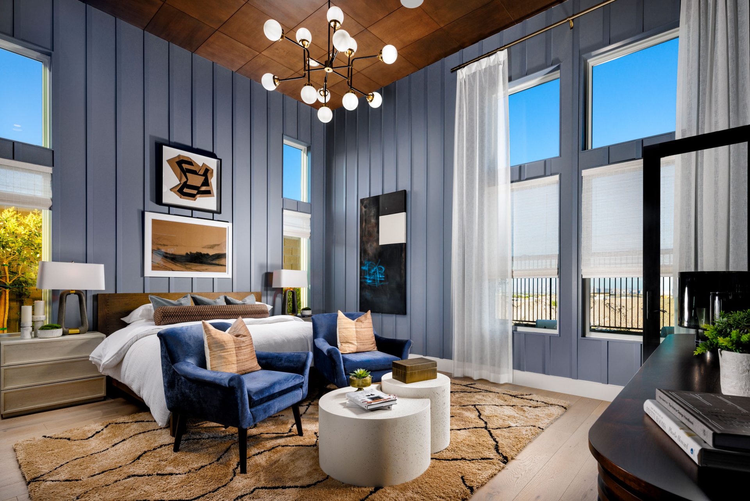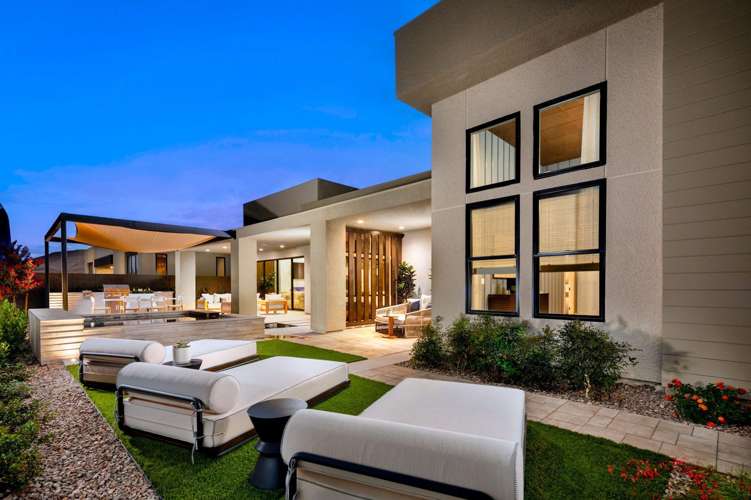The Highrock collection at Ascension is the summit of luxury, inviting residents to look over the Las Vegas Valley from expansive space and domestic comfort in their new homes. With this collection, traditionally situated single family homes meet the best of high-end architecture in a collaboration that delights young families, retirees and everyone in between. Our designers created three different floorplans in three styles for varying tastes: desert contemporary, mid-century modern and modern.
Some of the more striking features in every floorplan are the ceilings: 14 feet in key areas, including primary bedrooms, and 12-feet high as a standard. Interior living spaces are expansive and enhanced by windows extending the length of the building. All plans are single-level, they spread over the hilltop to gather space and light for their residents, and, through expressive turns of classical design including double barrel vaults and interior courtyards, they transform unique valley views into something even more impressive. A subtle split of public and private space gives these homes a genial effect, and the flow from inside to outside pleases guests and family members alike. Generous ground floor living and flexible design options make these homes expandable and adaptable — a luxurious family home that multiple generations can enjoy.
