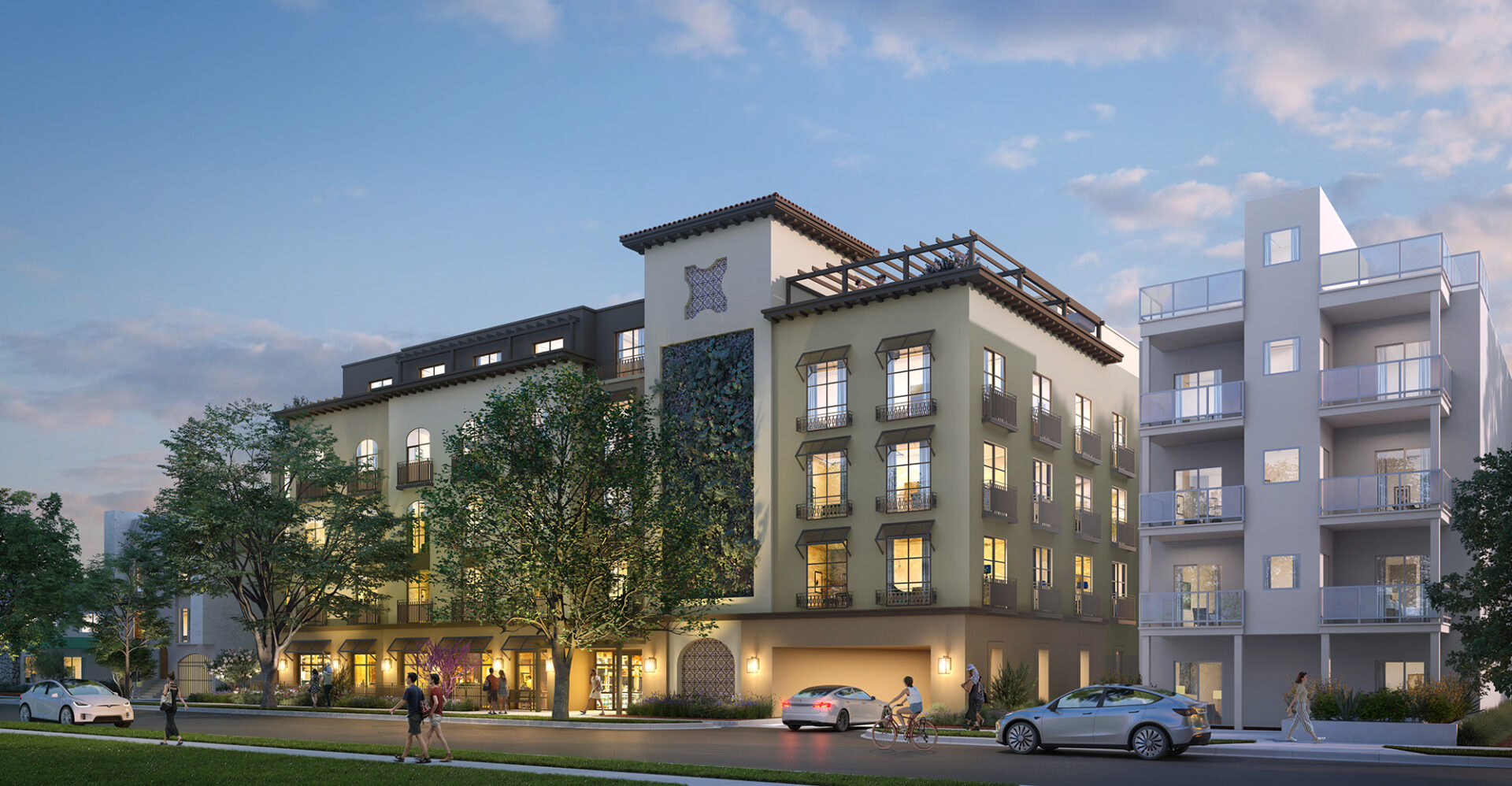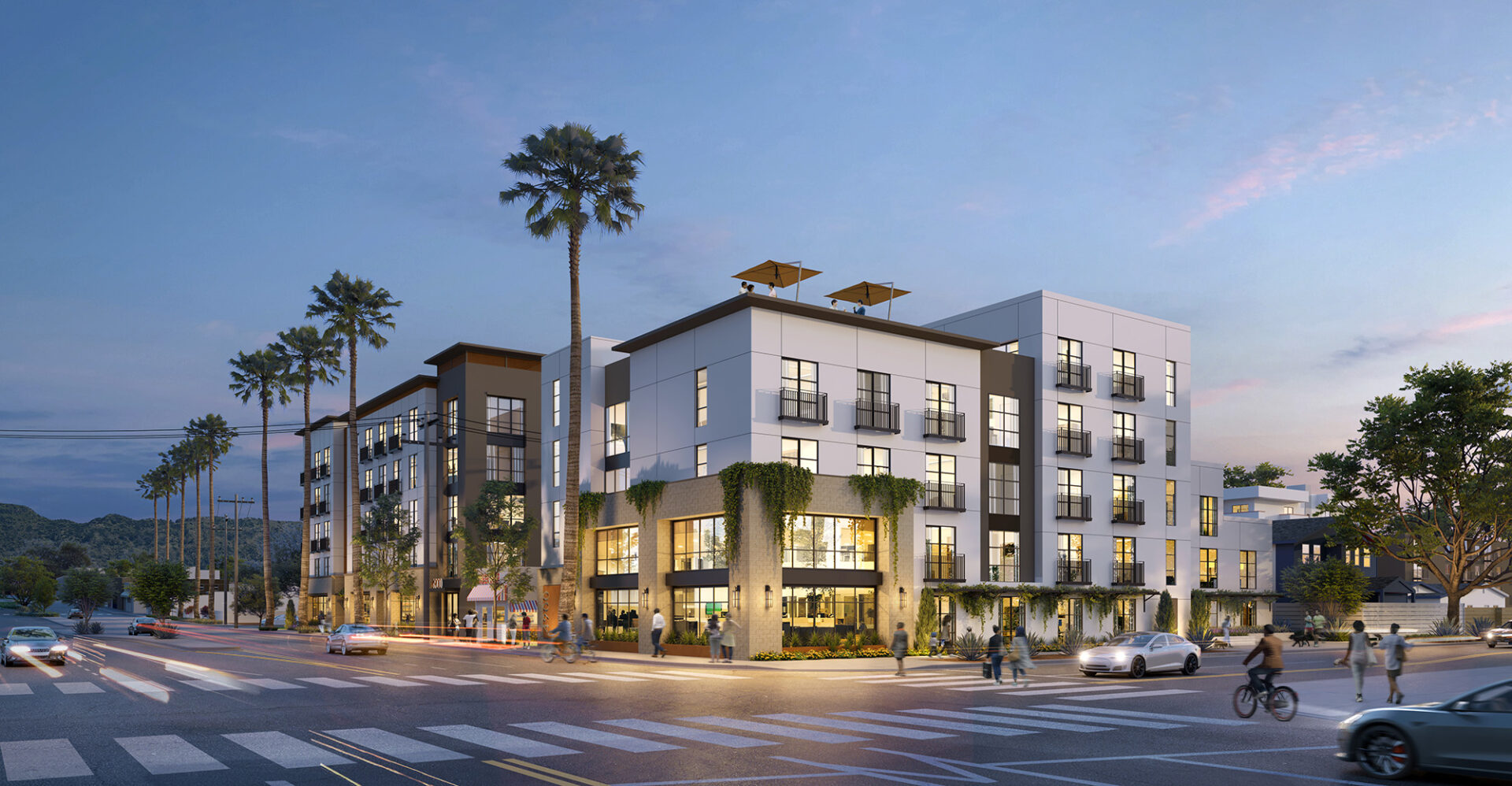Holt ALMC is an assisted living and memory care community located on an infill site just south of Beverly Hills. With a total of 80 resident rooms this community makes the most of the limited footprint of the site. Brining forward the research that shows that environments that encourages human interaction significantly limit loneliness and suppor ts resident wellbeing designers ensured gathering spaces were integrated throughout the building. While the typical apartment building utilizes just 15 percent of the gross area of the building for common areas, Holt ALMC dedicates nearly 50 percent of the gross building area to these spaces. Common area amenities include: a dining room serving three meals a day, a bistro for snacks, activity room, theater, hair salon, library/living room, physical therapy/fitness room, outdoor game room. The building also includes expansive rooftop decks, complete with BBQs, lounge chairs, and flexible areas for live music performances, art classes, and yoga sessions.
An innovative approach of using beautifully landscaped, below-grade courtyards and lightwells draws in natural light and creates a well-lit, perfectly enjoyable subterranean floor with common area. The second floor is dedicated to cognitive-decline care and has a dedicated common area, dining room and patio. This small but efficient building reflects its urban setting and serves the Baby Boomers that want to age in the same urban neighborhood where they raised their families.


