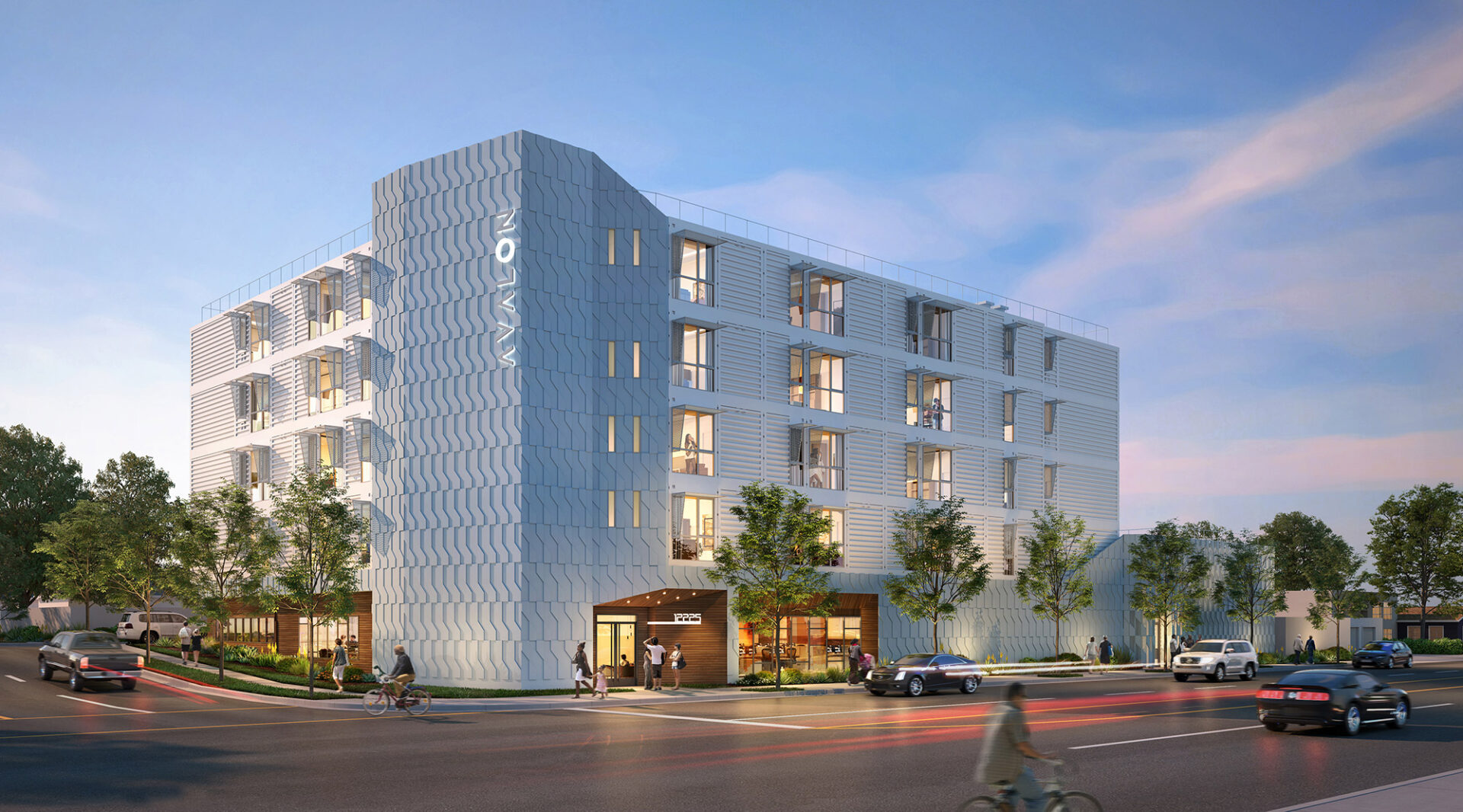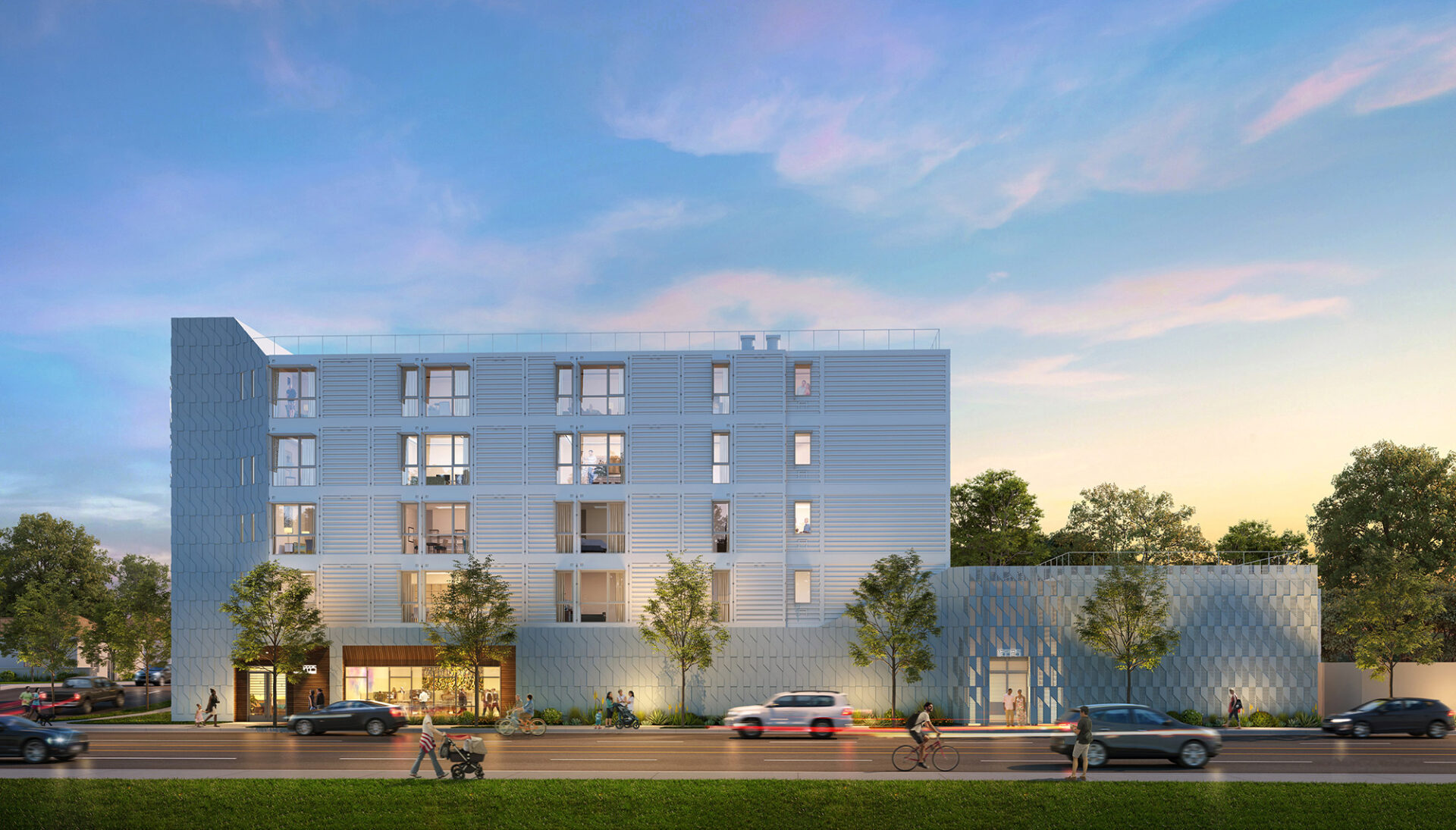Hope on Avalon utilizes purpose-built steel modules to create affordable housing for the Los Angeles homeless population. This singular development is comprised of two buildings that are woven together seamlessly through the use of siding and cohesive materials. The two-story transitional building leverages screening along the façade for a heightened level of privacy. This material flows from the transitional building to the ground level of the five-story permanent supportive housing building serving to bridge the aesthetic and reflect the growth and movement of the residents within. Warm-stained wood cladding at the prominent main corner entrance to the five-story building creates an inviting feeling and welcomes guests in from the street. This material break also serves to root the building at a pedestrian scale. The modular residential units are located off the street and above the podium to provide privacy. Solar shading elements along the windows not only keep the units cooler, but they also add visual interest to the façade as well as another layer of residential privacy.



