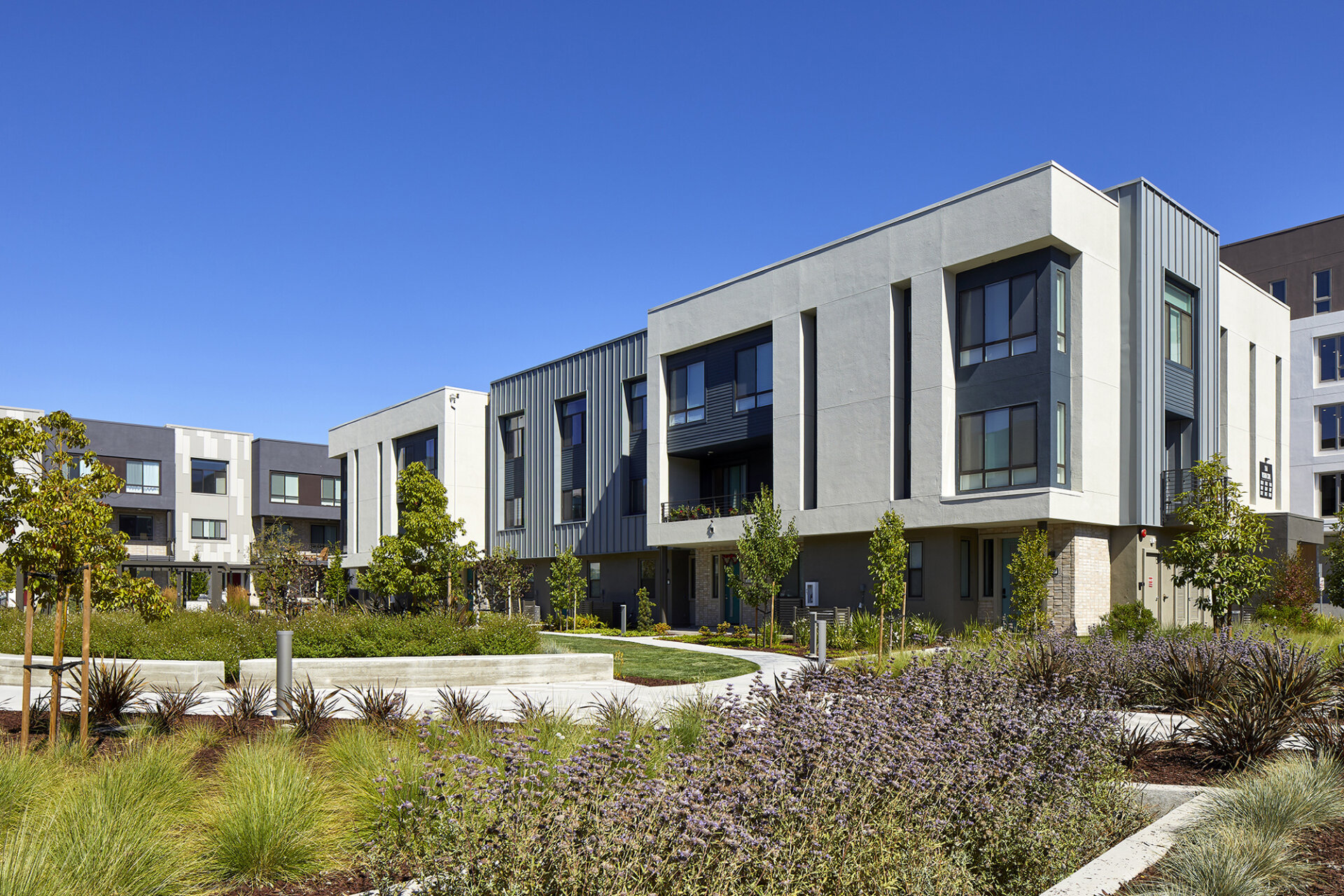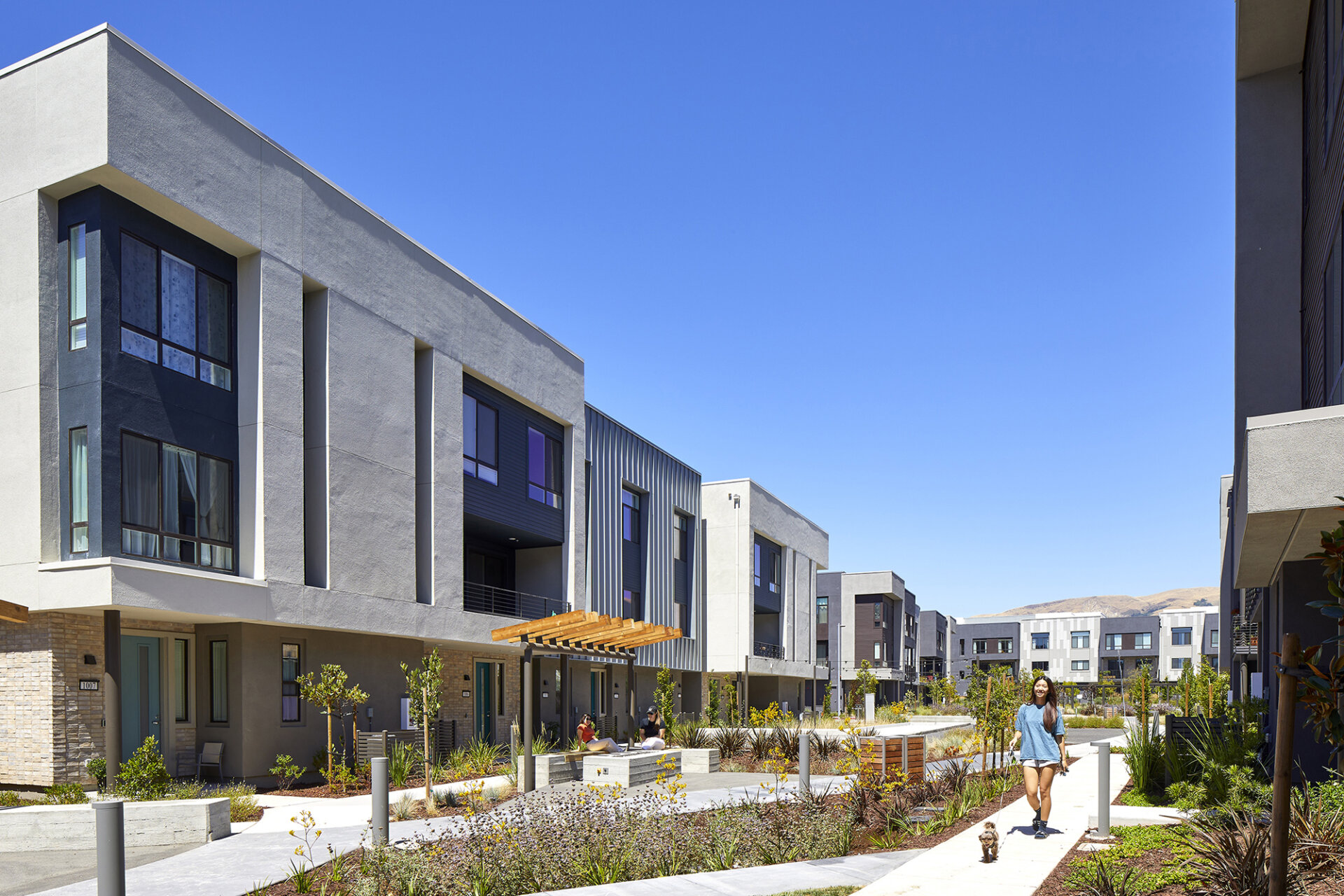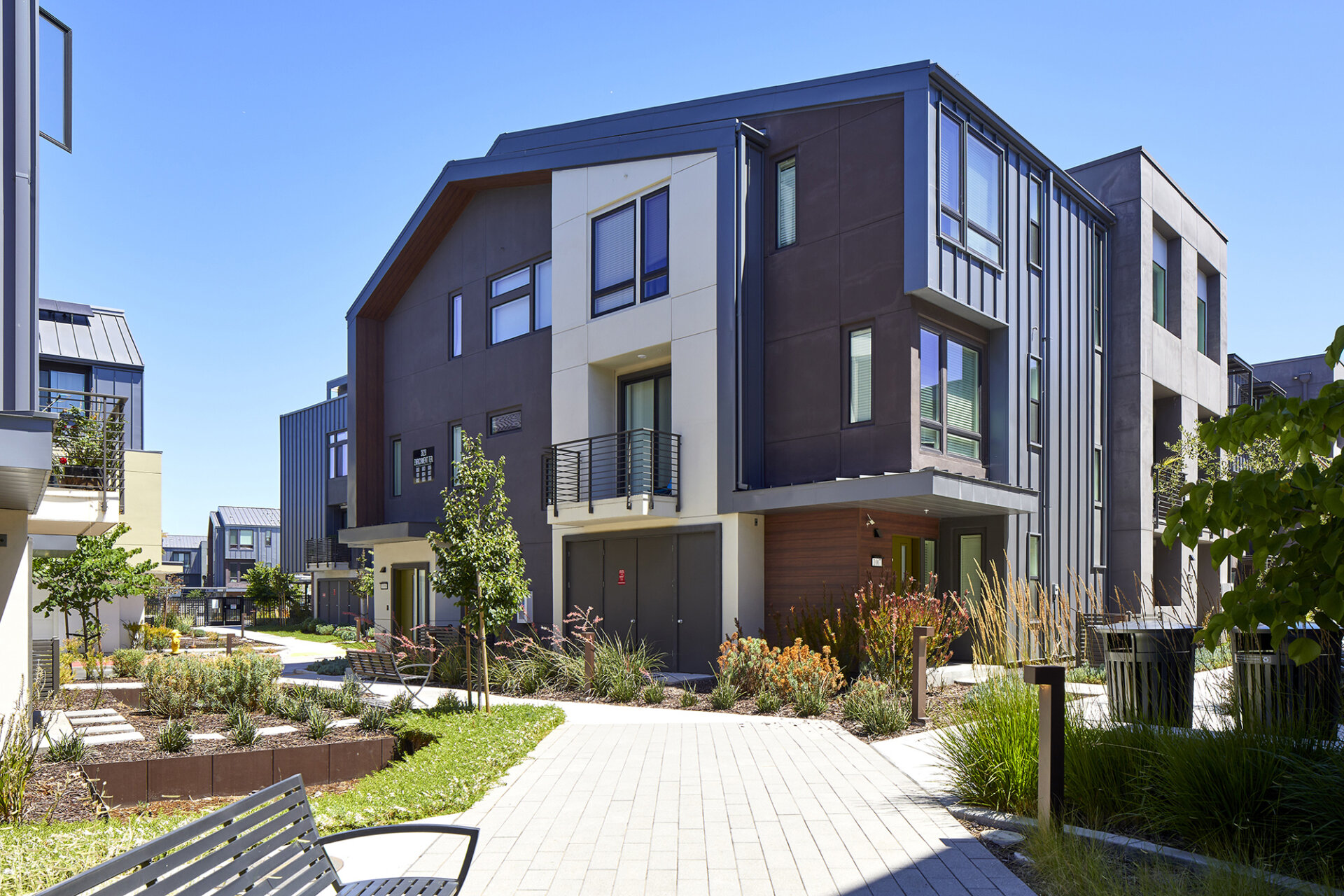Icona and Aspect are three-story townhomes designed in two distinct styles located within the Innovation community. The differing massing and materials of the buildings give unique identities to each neighborhood within the larger community. The design of these rowtowns utilizes a metal standing-seam roof that folds down the sides of the building, becoming the wall material. It then folds again to cover entryways. The standing-seam metal is juxtaposed with composite wood accents on the undersides of the folded plane, serving to warm the design. The mix of tandem and side-by-side garages allows for increased density and a variety of square footages. Larger plans provide a ground-floor bedroom, which is important in this market and appeals to families with boomerang children or live-in parents.
Responding to the city’s desire for the public streets to have a larger and more urban scale, planners oriented the neighboring four-story buildings to front onto those streets, while the Icona and Aspect are centered on pedestrian-oriented paseos and courtyards. These three-story townhomes are designed to be more intimate in scale, with the building massing sculpted to relate to the pedestrian scale of the landscaped spaces shaped by the buildings. Located adjacent to a newly established Warm Springs BART station, there is an emphasis on pedestrian and cycling networks to ensure that this is a pedestrian-friendly neighborhood




