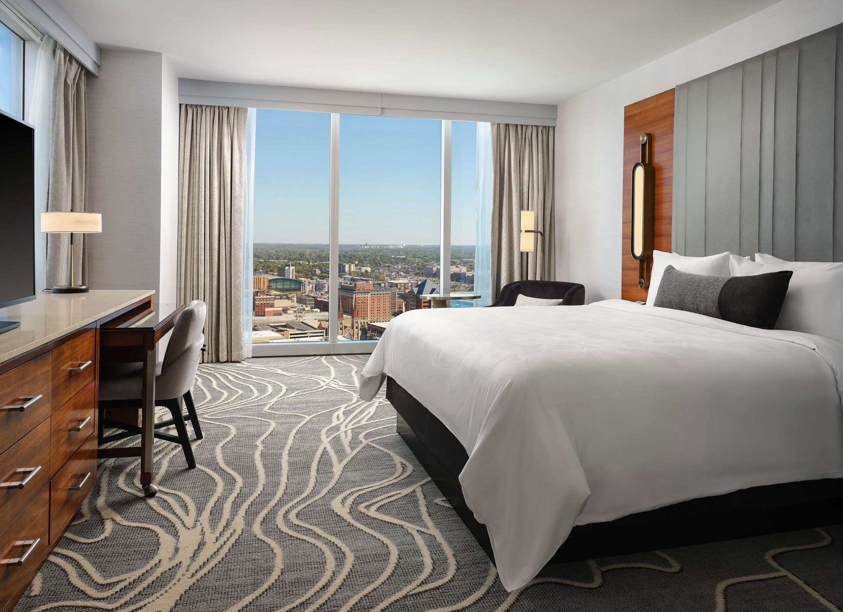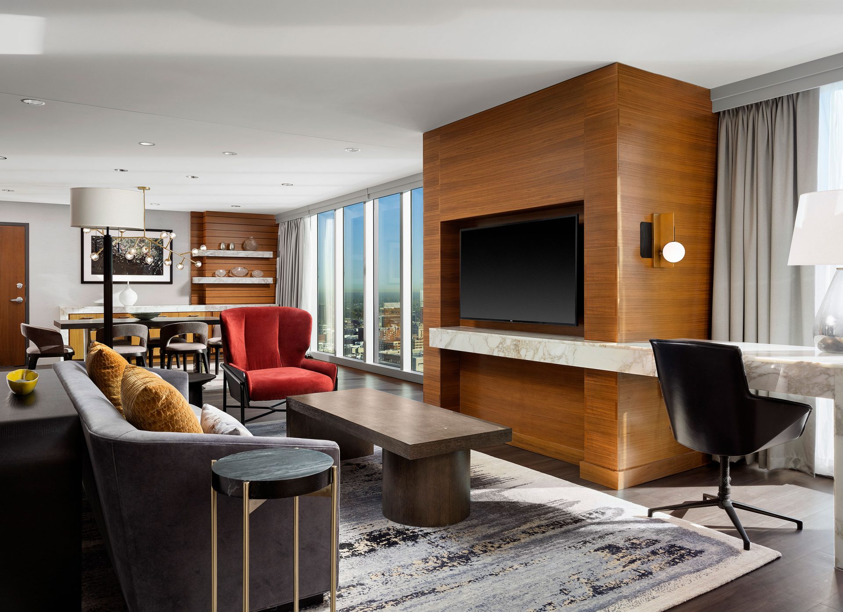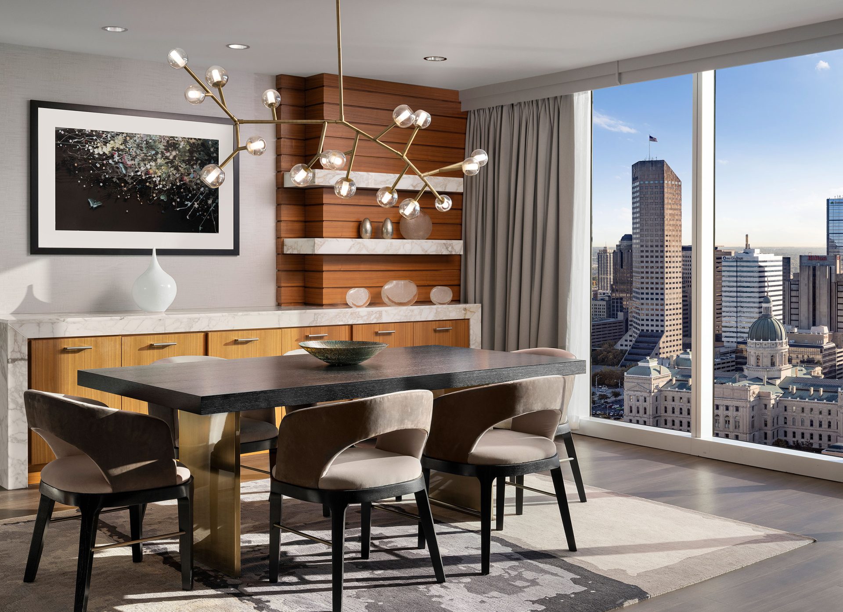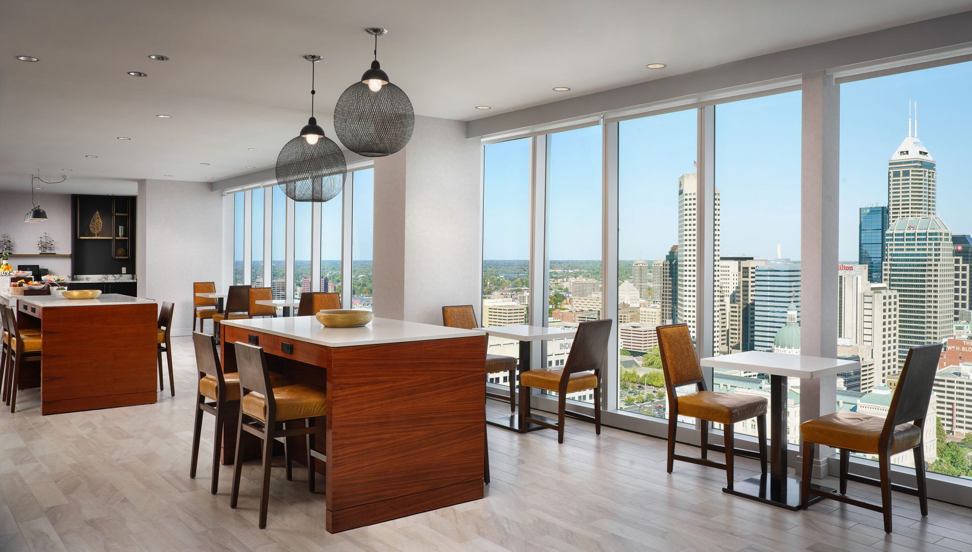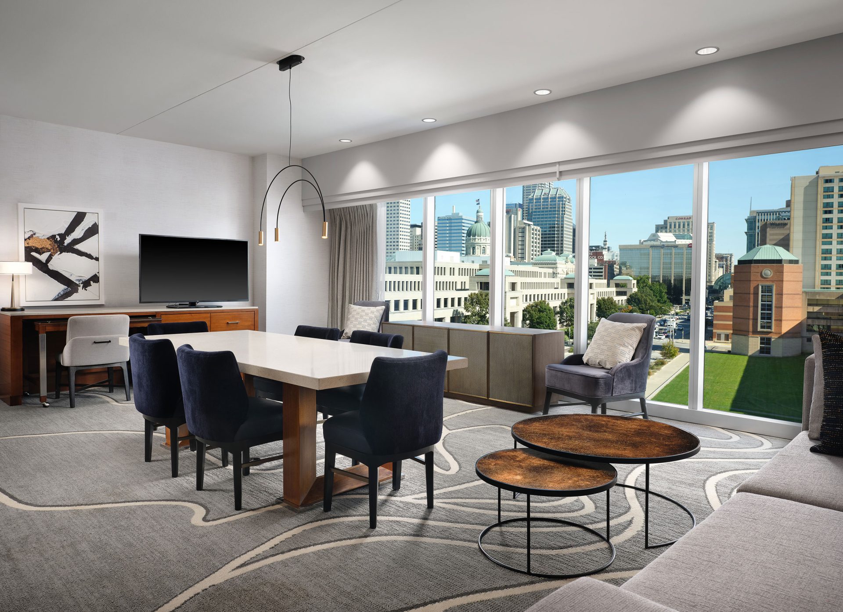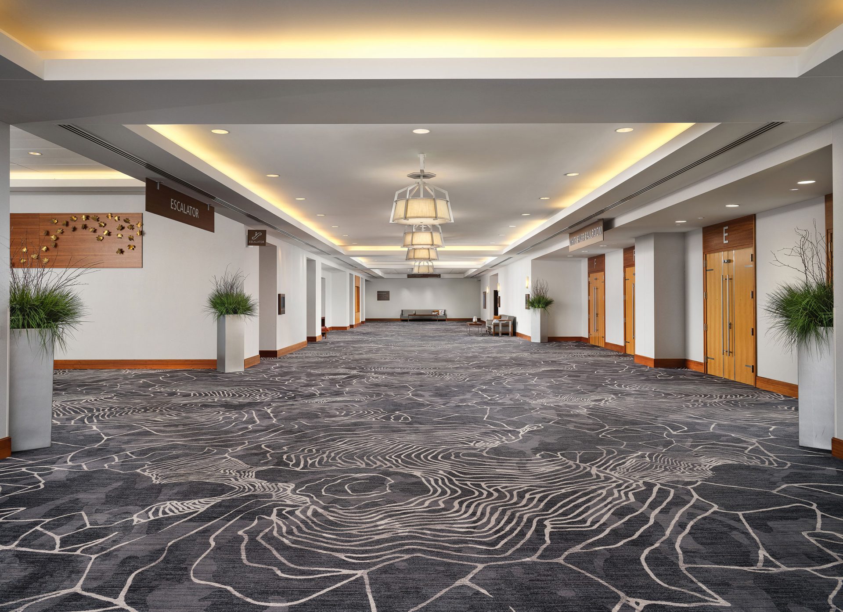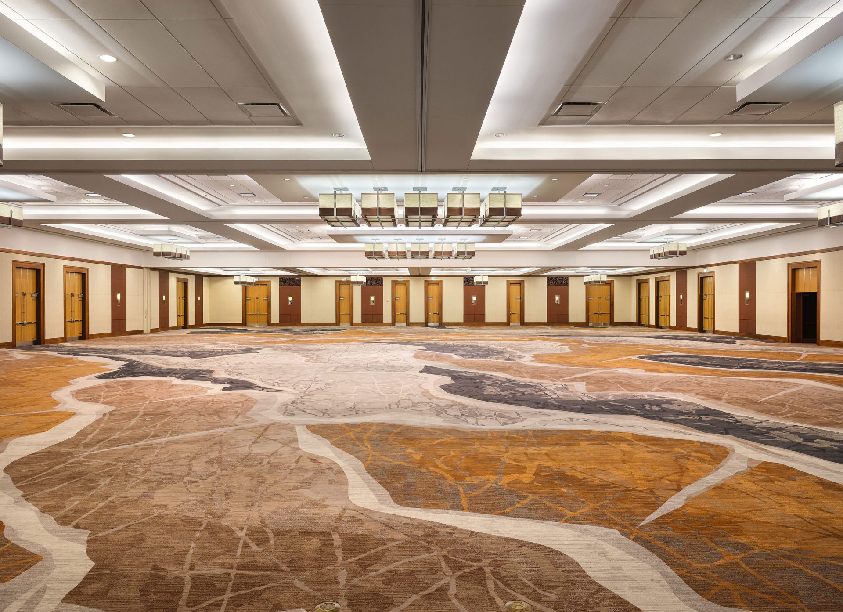Marriott’s convention center hotel exudes high aspirations and high energy, meeting innovative architecture with exciting home games and decisive meetings. Serving downtown Indianapolis, the glass tower soars 34 stories above the street and its gently curved exterior curve makes an unmistakable impression on the skyline. KTGY’s interior redesign is in service to this building and its vision. Refreshing, contemporary interiors work with brand standards to make an impression that is new, but recognizable. This renovation is designed to bring guests in and keep them coming back, ensuring the hotel’s landmark statues endures for the future.
For convention goers, Colts fans and Indy natives, the hotel is known for its massive exterior projections. The interior design, therefore, grounds itself in the low-tech, taking influence from the natural landscape — the wide prairie and the confluence of the White River and Fall Creek. Curving forms delineate and accent open spaces like hallways, ballrooms and large meeting rooms; matching concept-driven design with the practical need to circulate volumes of people. The lobby features custom millwork and lighting that highlight the curved ceiling plan and artwork pulled from the natural surroundings. High Velocity, the hotel’s bar and lounge features custom banquettes and media screens to indulge sports fans in an elevated setting. Our signature story- and research-driven design approach led us to embrace what we could keep from the previous design while adding new architectural elements and FF&E that enhance this hotel’s memorable qualities.
