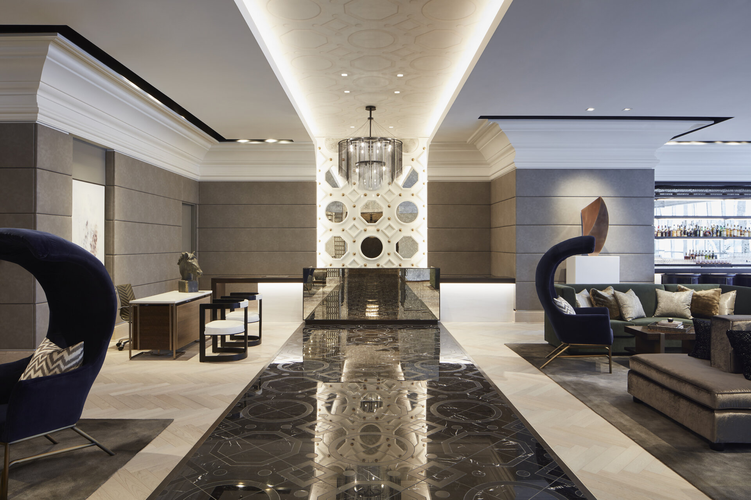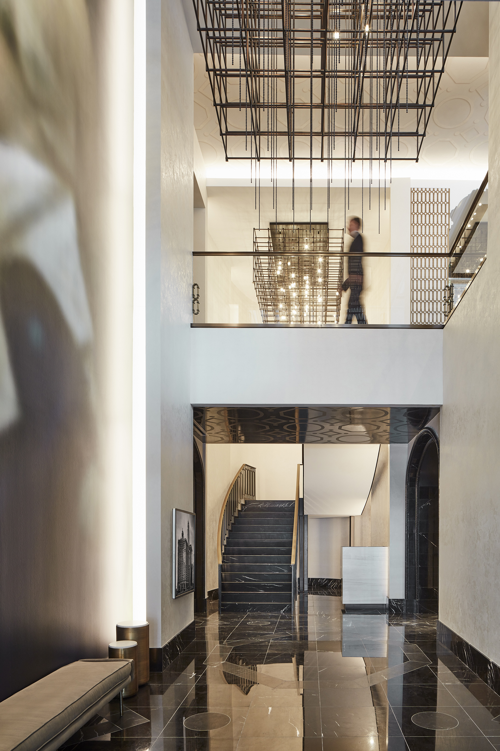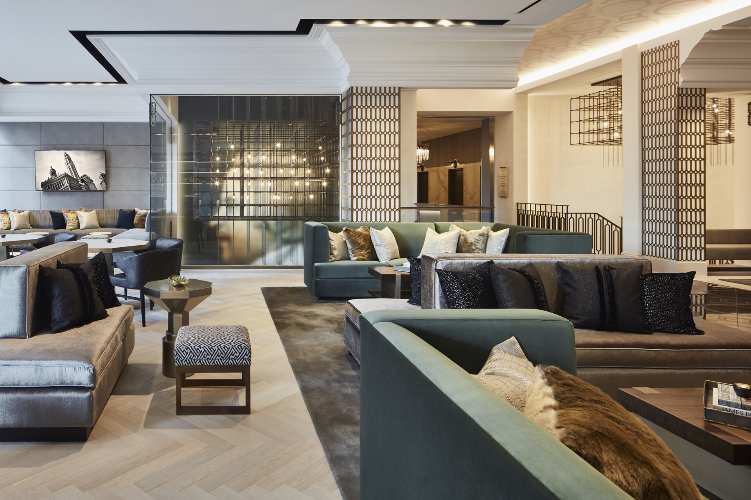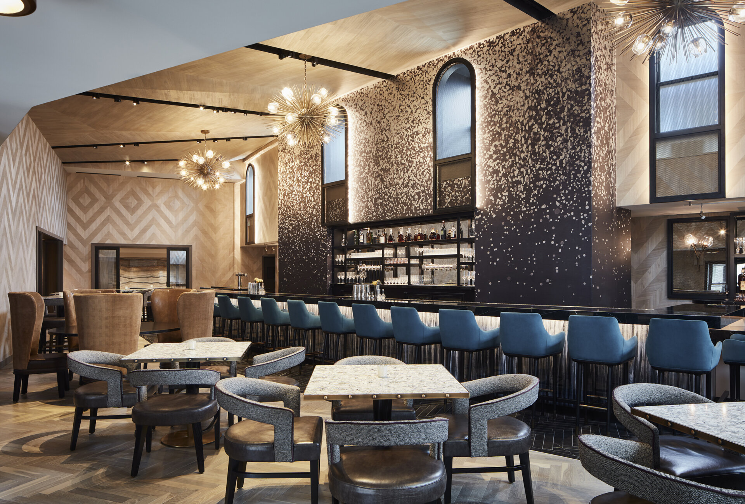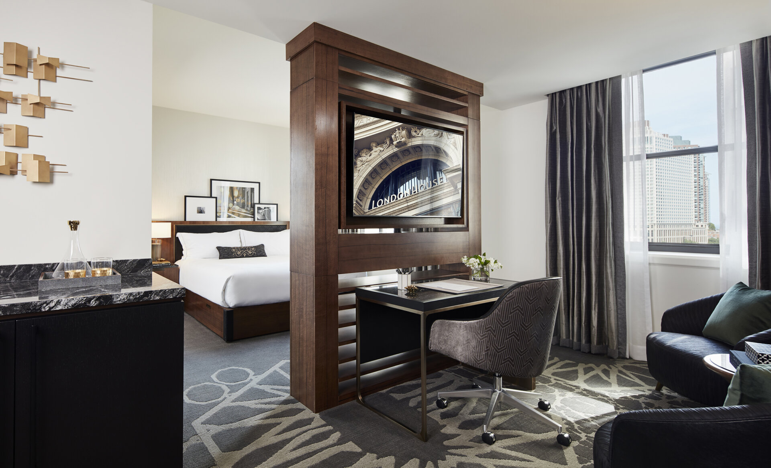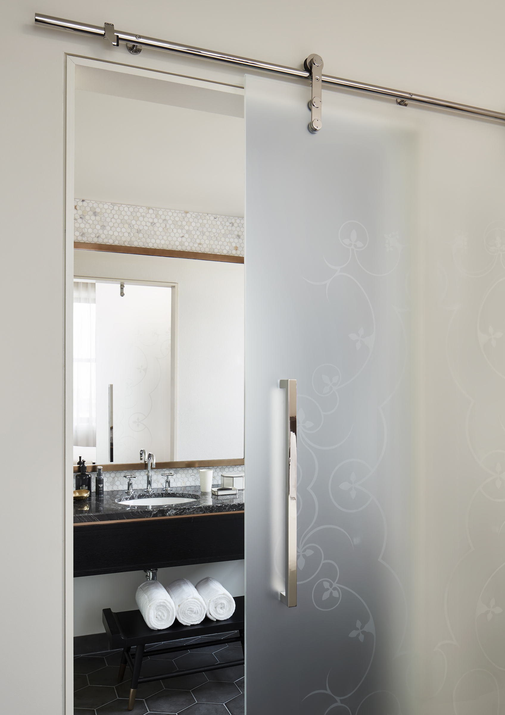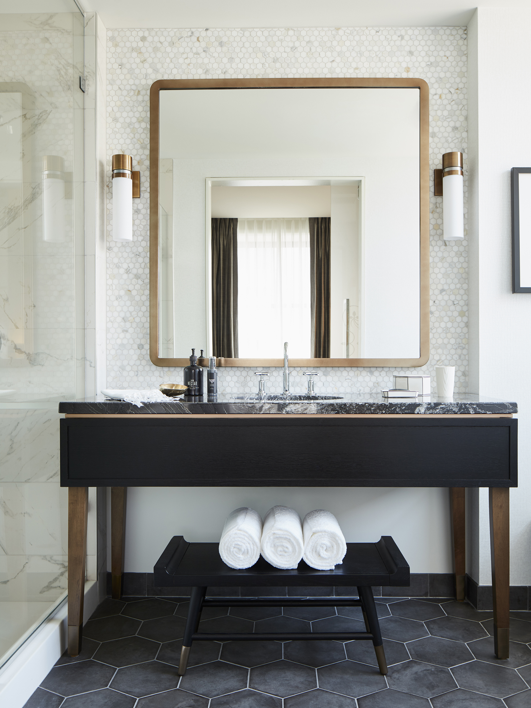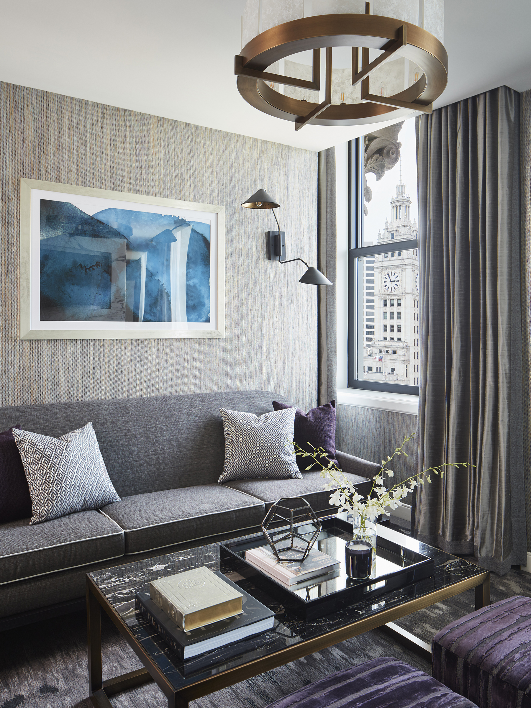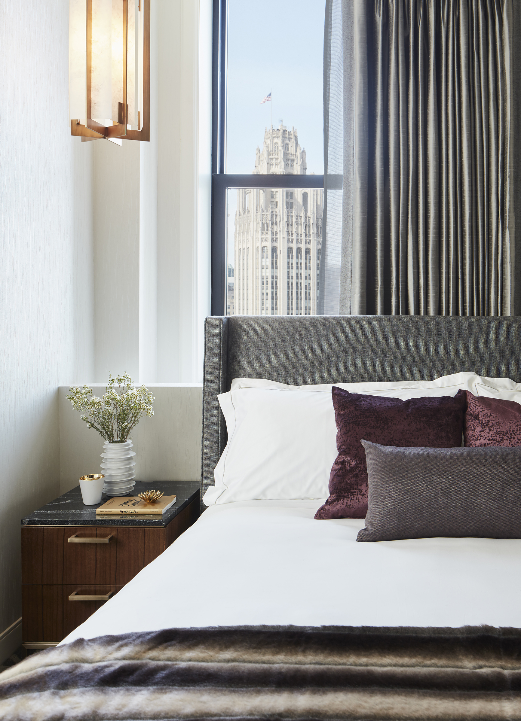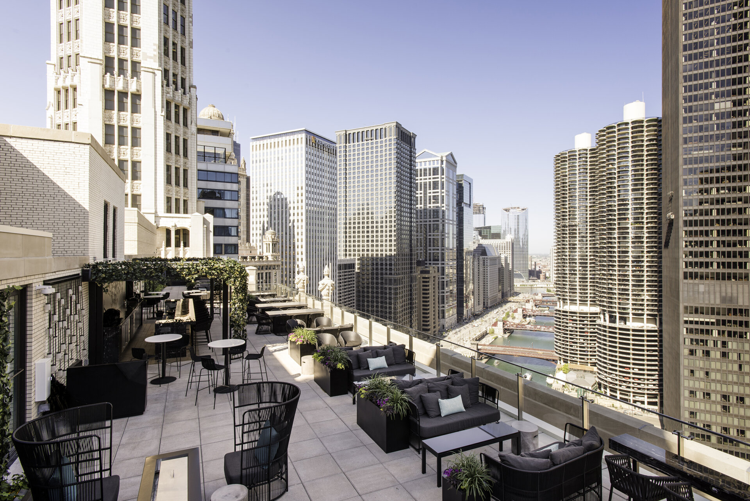When a hotel developer approached KTGY with his desire to breathe new life into an iconic Chicago building, designers understood that all eyes will be on this transformation. They focused on four pillars of inspiration – the history of the building’s site at Fort Dearborn, the building’s beaux arts architecture, the surrounding geography, and the culture and romance of the 1920s – as they brought the LondonHouse Chicago to life.
The lobby sets a welcoming tone with the melding of old and new, joining the building’s historic beaux arts elements with a modern glass tower. The entry, a study in contrast, boasts nero and ivory stones in polished and honed finishes. This compact space is visually bisected by a marble and glass catwalk and lit by a delicate yet majestic metal chandelier harkening to the age of the industrial revolution. Here, all is overseen by a dream-like image of Commander William Hull, military leader at Fort Dearborn.
The reception experience at LondonHouse Chicago is undeniably unforgettable. Repeating patterns taken from the original building’s ornately gilded rotunda manifest themselves in the dark, natural-stone floor, ascend up the back wall in lacquer, metal, and mirror, and return overhead along the coffered ceiling in a white glossy custom wallcovering. The only breaks in this envelope of pattern are the reflective and monolithic check-in desk and the beaded and tiered overhead chandelier.
In the guestrooms, design is led by the culture and romance of the 1920s. An exercise in luxurious restraint, these retreats embody a more masculine tact, referencing automotive innovation by highlighting metal grill-like patterning accented by stitched leather, fumed eucalyptus wood, smoked mirror and etched glass. A few feminine details – richly cut carpet, shirred velvet seating, delicately-hanging bedside lamps, etched patterned glass, and artfully leaning framed photographs – add grace to the space.
