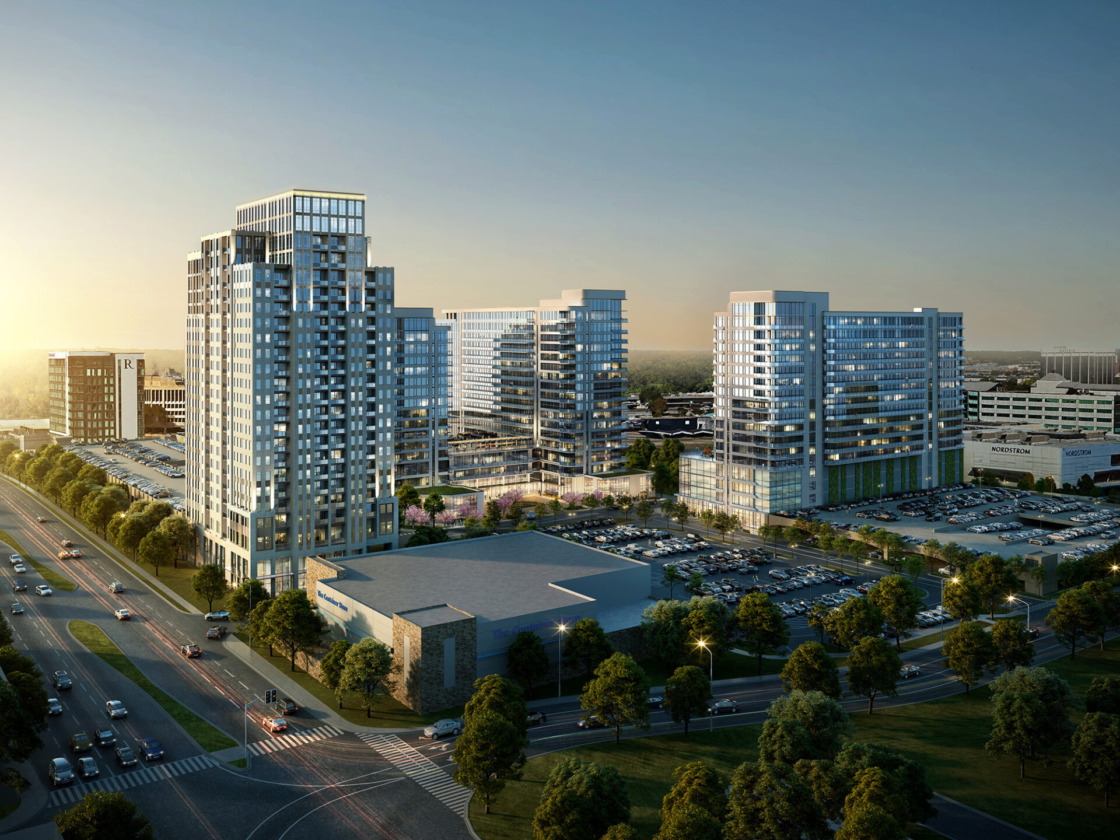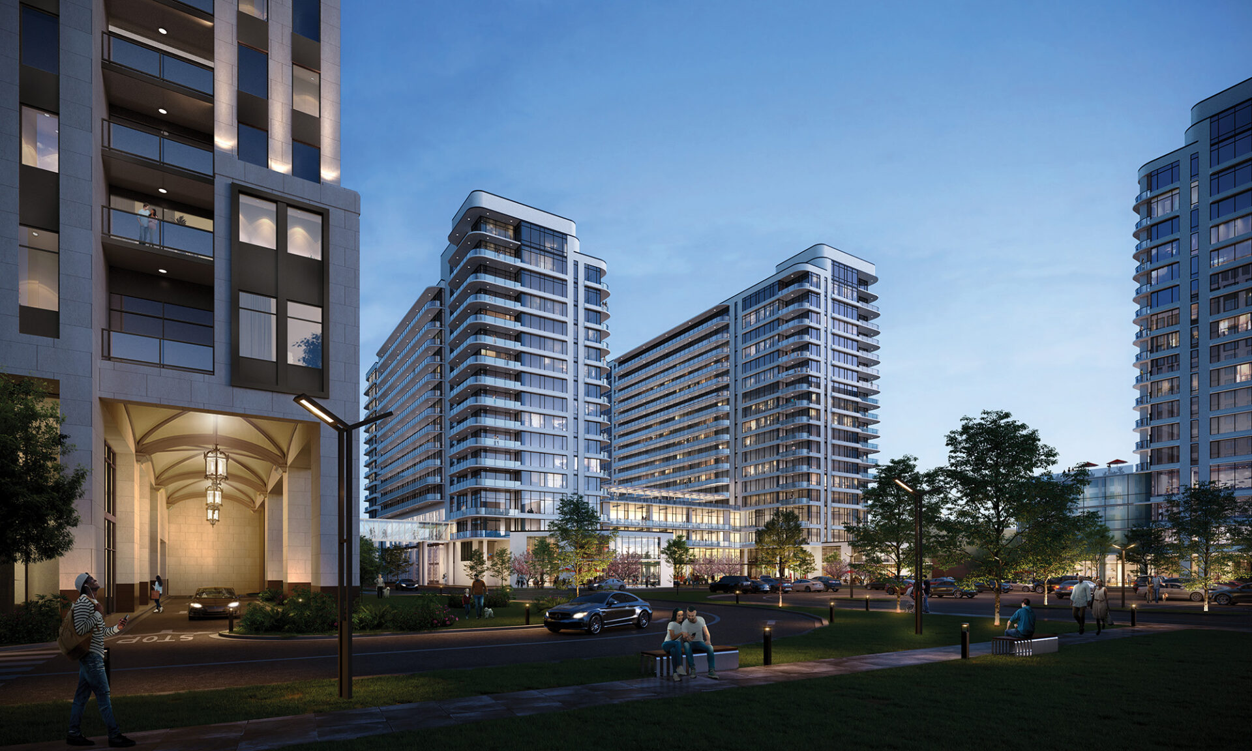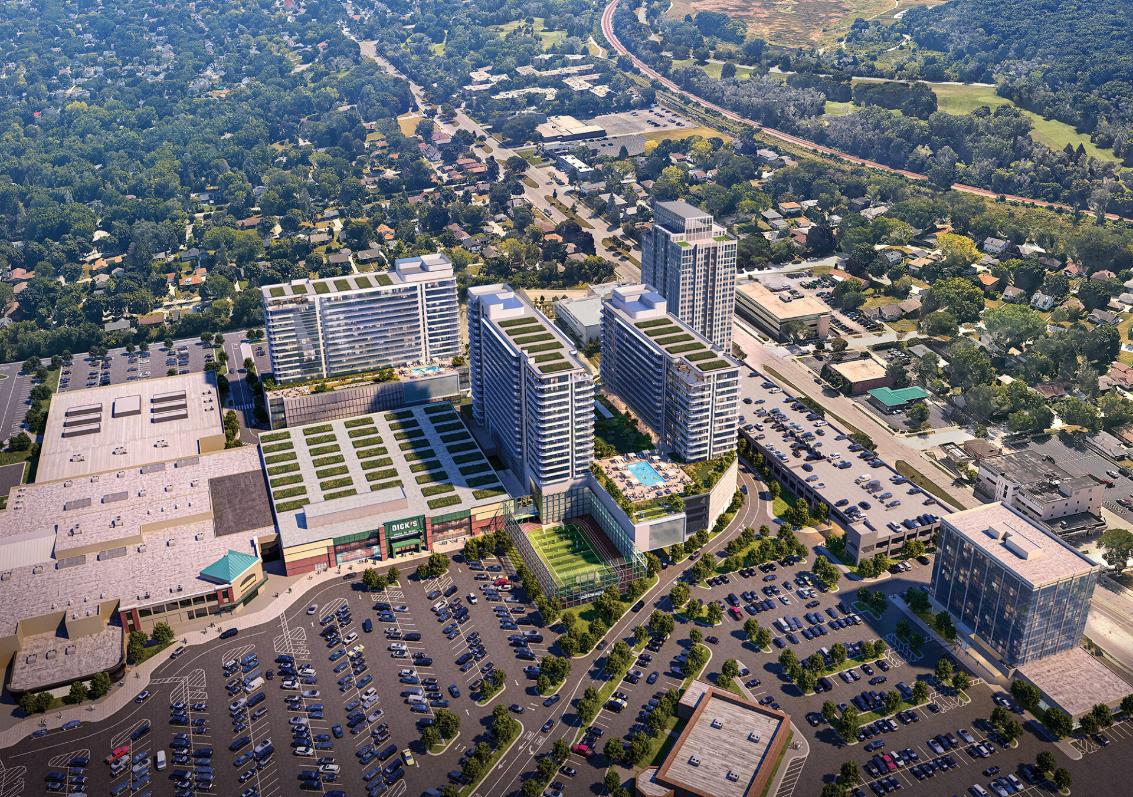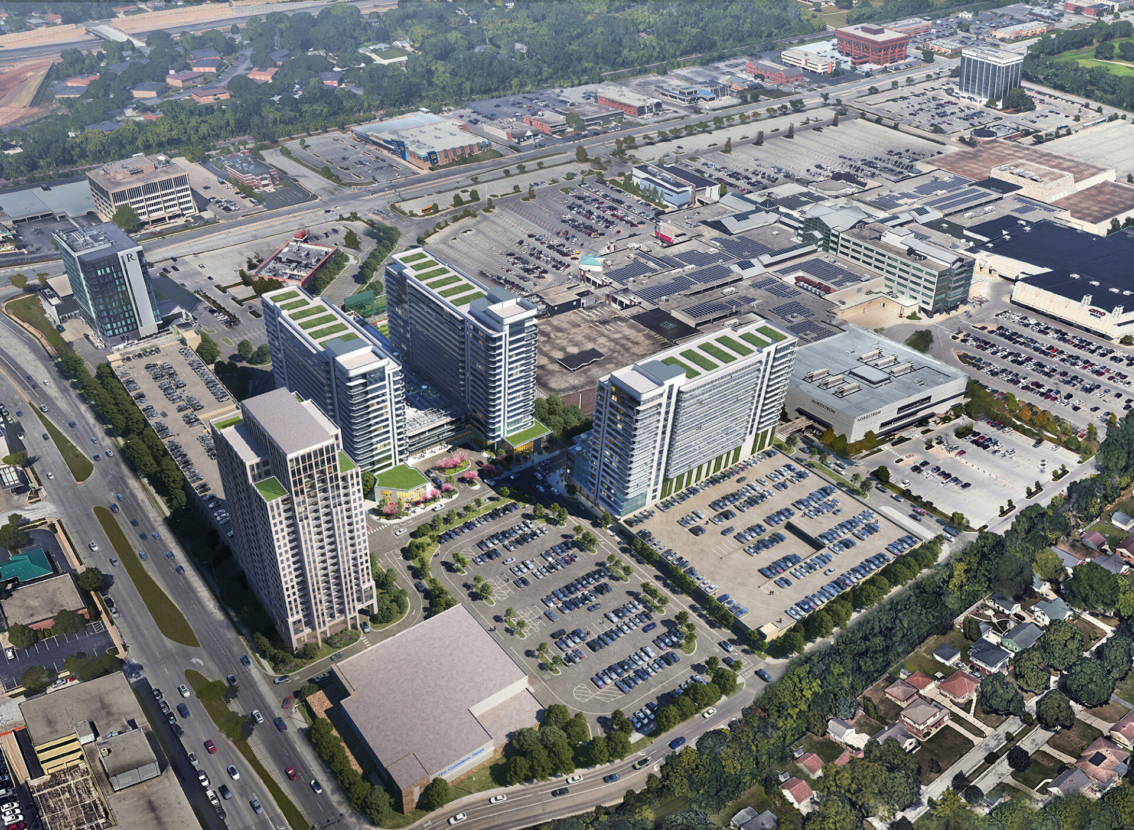The Mayfair Mall Redevelopment is a collaborative effort between the developer, city and architect with a goal of de-emphasizing the mall by bringing more than 1,000 residential units to the site, transforming the large indoor shopping experience into a vibrant downtown. With retail, residential, and future opportunities that include grocery and nightlife, the site is poised to become a walkable urban experience. This will be accomplished by creating four modern high rise towers. Two towers sit on top of existing parking structures, maximizing useable space and reducing the need to create new structures. Two additional towers share a podium base creating a new elevated amenity deck, with a large expansive outdoor space creating an oasis above the bustle below. Large exterior terraces and roof decks provide private outdoor living.
Conscious of the thriving portions of the retail environment, our designers ensured the new development balanced the needs of the established tenants, including an abundance of convenient surface parking and long view angles, and the new residential experience by turning the project inward establishing a courtyard in an area that once was the backside of the retail spaces. This design transforms a sea of parking and underutilized portions of the site into a vibrant and walkable residential experience.





