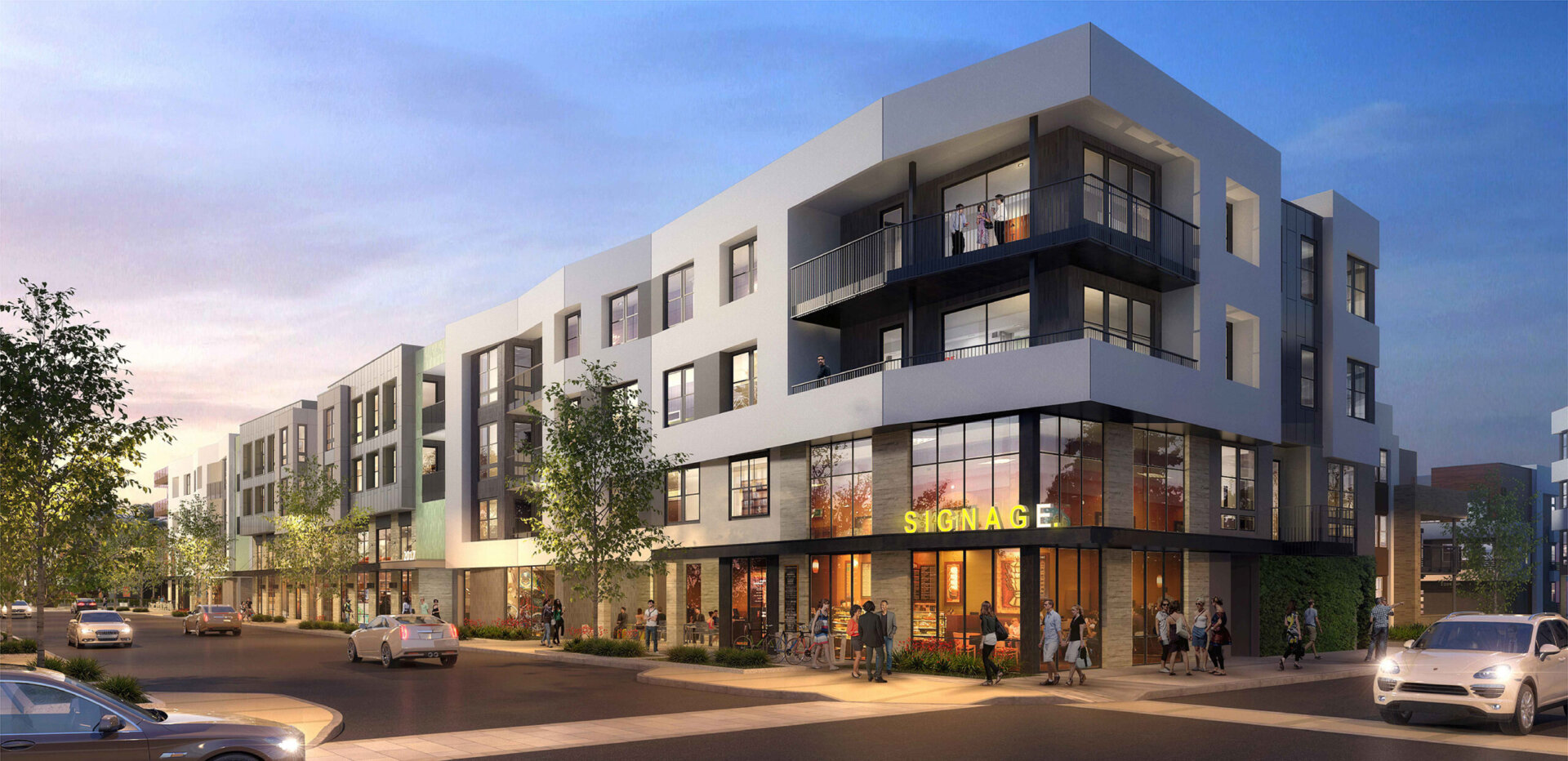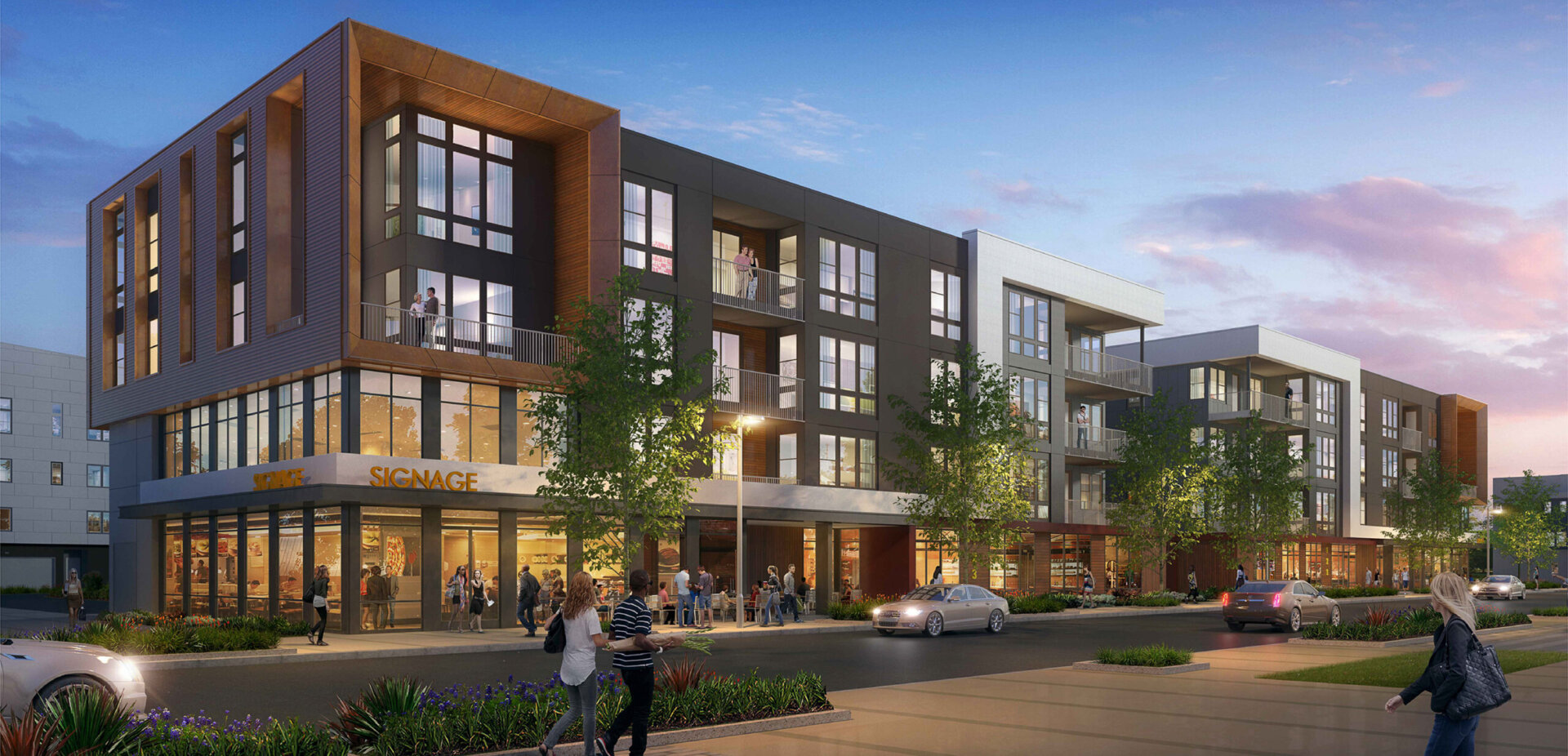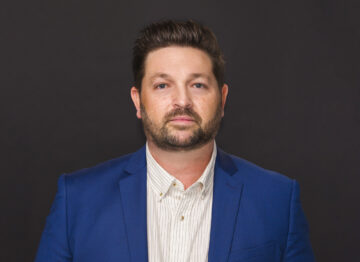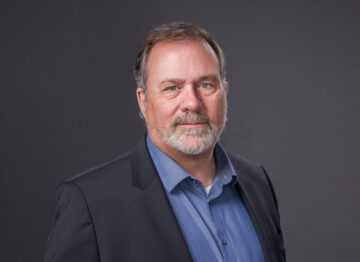Metro West is part of the Warm Springs Master Plan in the city of Fremont, located just minutes from the BART Warm Springs/South Fremont station, responding to the need for housing in the Bay Area. The contemporary style of the condominiums and three-story stacked flats caters to young working professionals while the single-story, open floor plans attract multigenerational families. The mixture of materials blends wood-look siding, corrugated metal and board-formed concrete to create a playful façade with a unique and bold massing design that blends with the industrialized Fremont neighborhood. The stacked flats celebrate a variety of materials that include standing-seam metal roof and metal awnings. The building massing is articulated with voids, pop-outs and reveals, creating interesting indoor and outdoor living spaces. Each building offers a private roof deck for residents to share. These exclusive spaces are complete with outdoor fire pits, grilling and cooking area, lounge and table seating, flat-screen TV’s, and a view of the active corridors of Warm Springs. All units are primarily accessed via elevator and offer adaptable features throughout the unit, ideal for flexible living at any age. A majority of the townhomes include ground-floor bedrooms with open living on the second floor and sweeping ceiling heights in master bedrooms on the front elevations, offering additional light to the space. The townhomes residents share amenities with the stacked flats, offering a fitness center and clubhouse. The Metro West community offers additional amenities that include shops, shared work and office space, private roof decks, pet washing stations, package concierge with Amazon lockers, a community kitchen and movie screening room.



