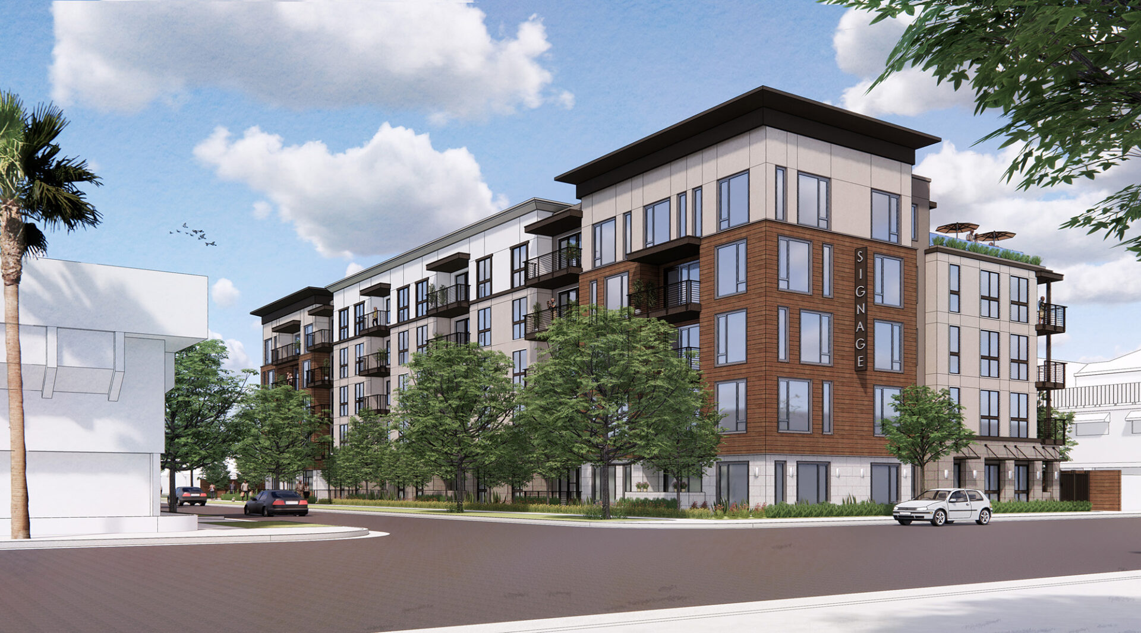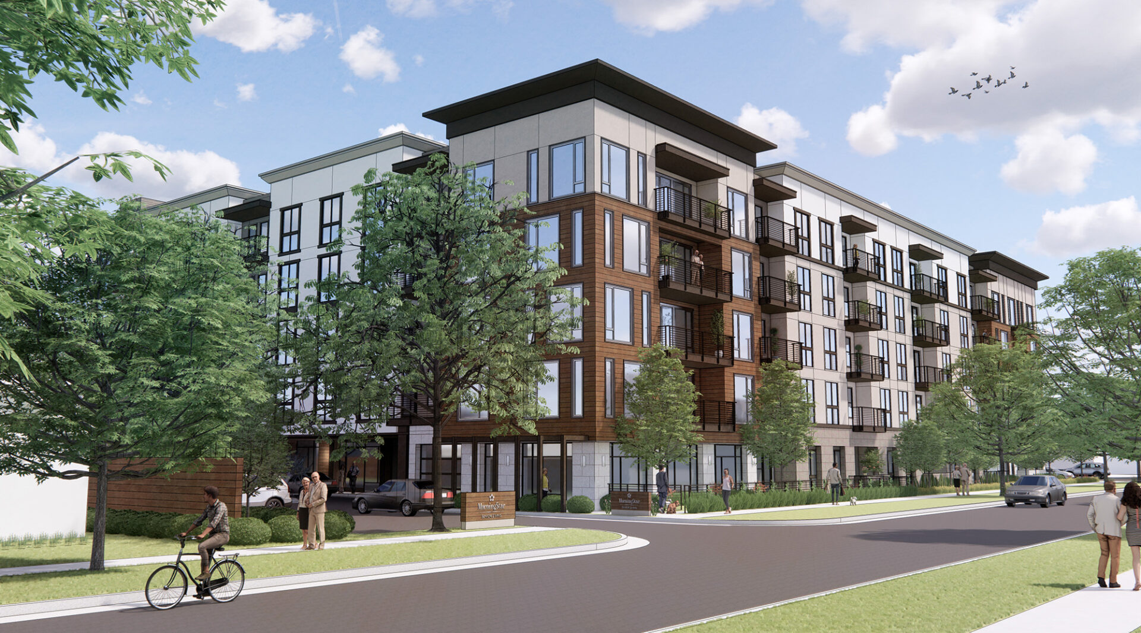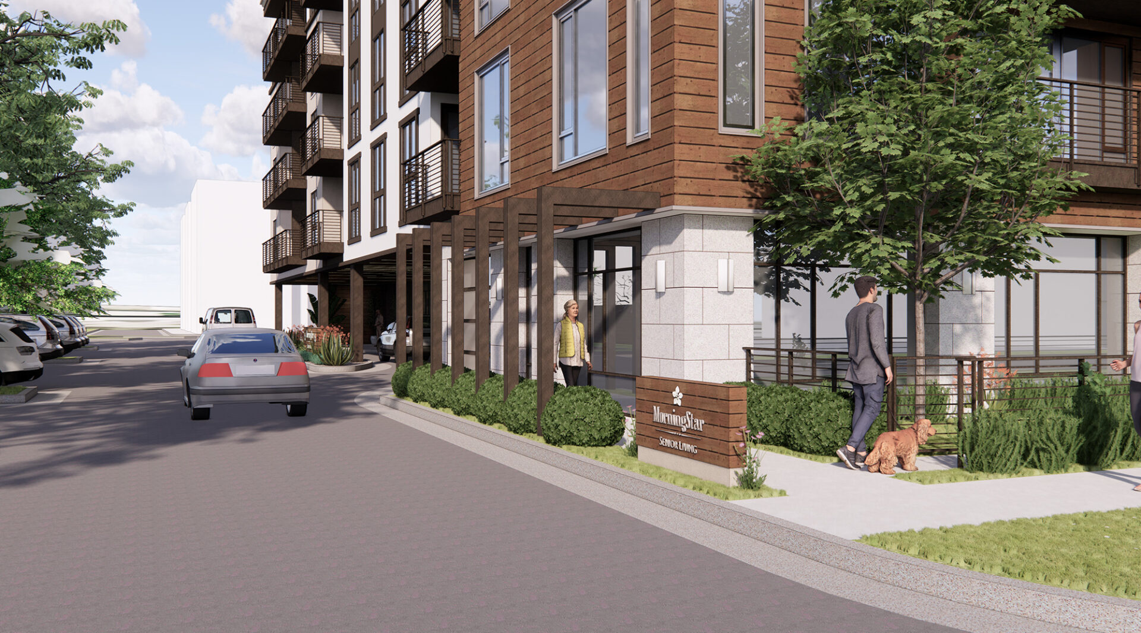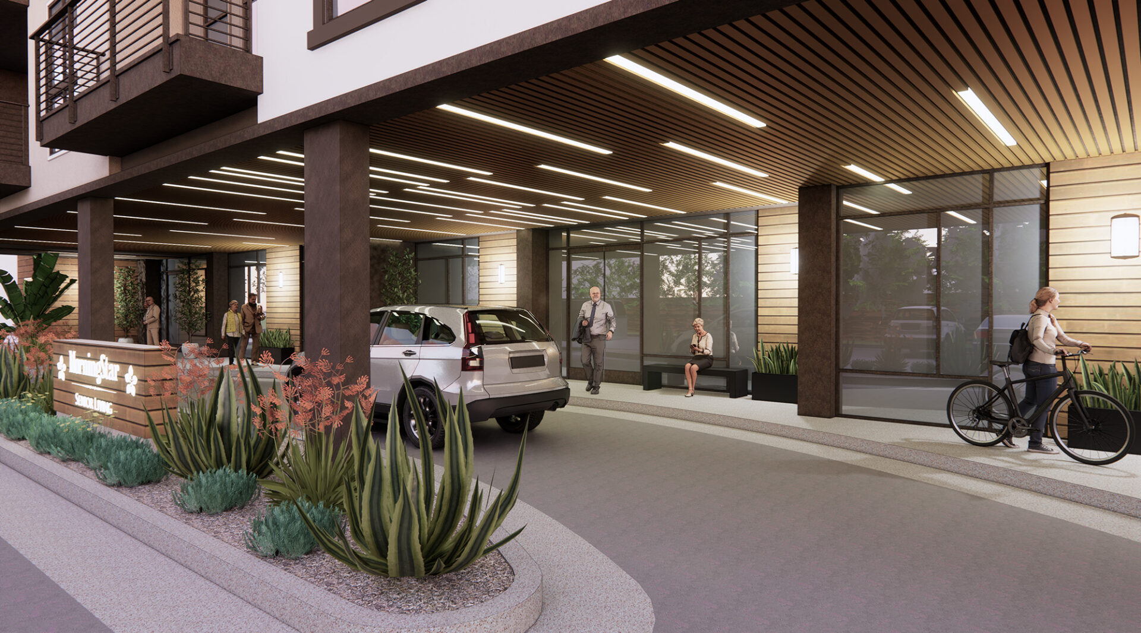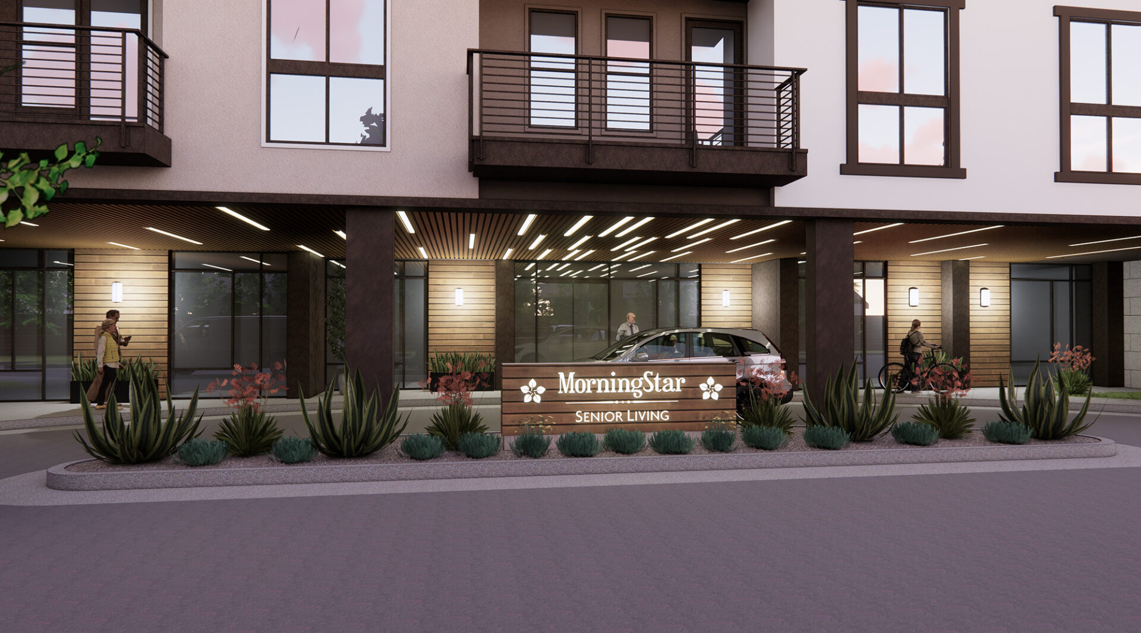Located along the central Fair Oaks corridor, MorningStar of Pasadena is an independent living building designed as the natural extension of an existing assisted living and memory care facility. Purposeful interface between the new design and the existing building creates one contiguous community with a full continuum of care. Residents can age in place, moving from independent living to a different level of care within the same community.
To streamline operations, the design places administrative spaces in the existing building. A central operational hub speeds integration of the two facilities and decreases the logistic load. Architecturally, the building is designed to be a natural evolution of the old building’s aesthetic. This includes earth tones, and a formal massing, but with contemporary flare. The new building provides its own amenities including kitchen and dining, bistro, theater, club room, fitness center and pool.
