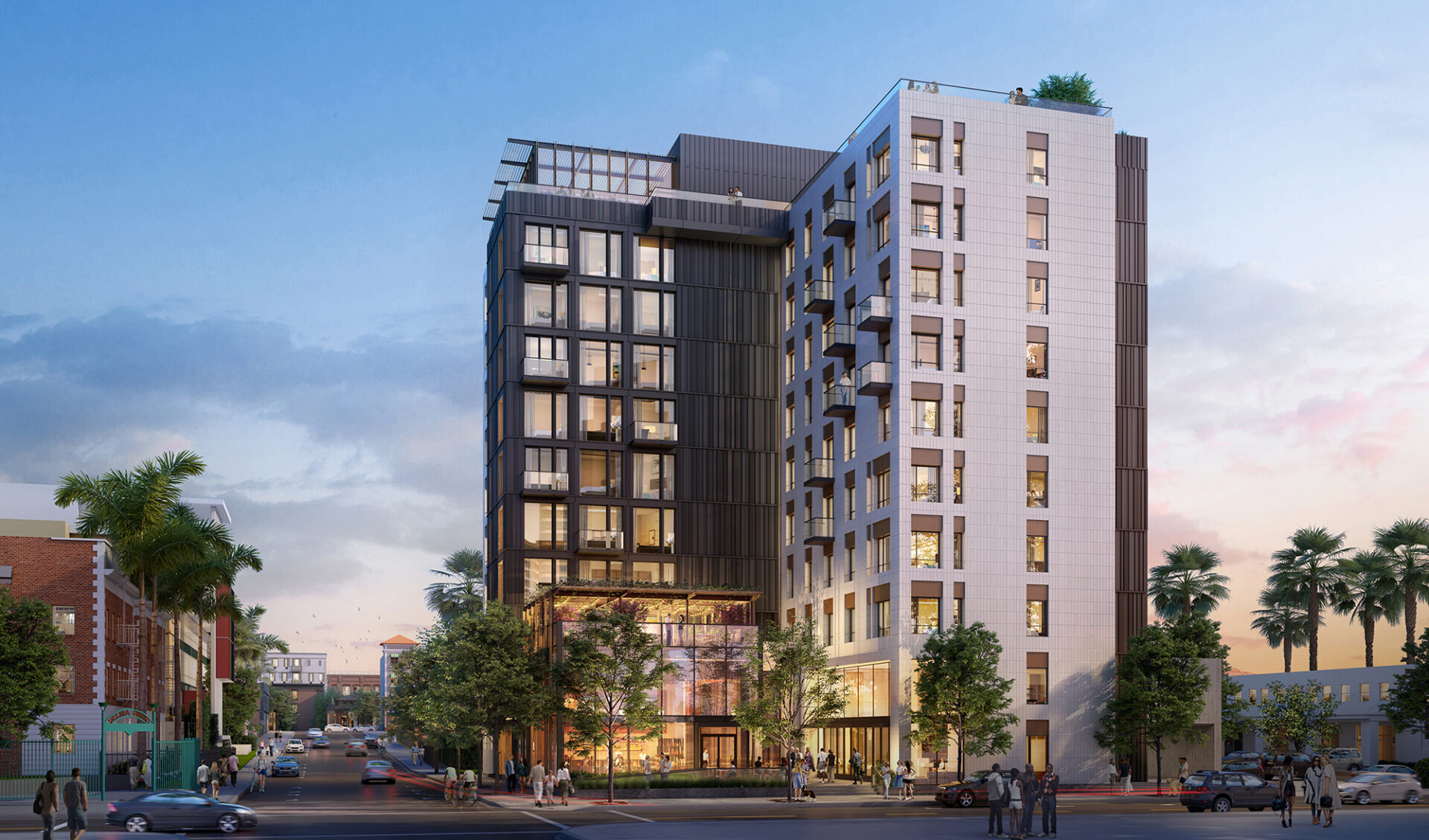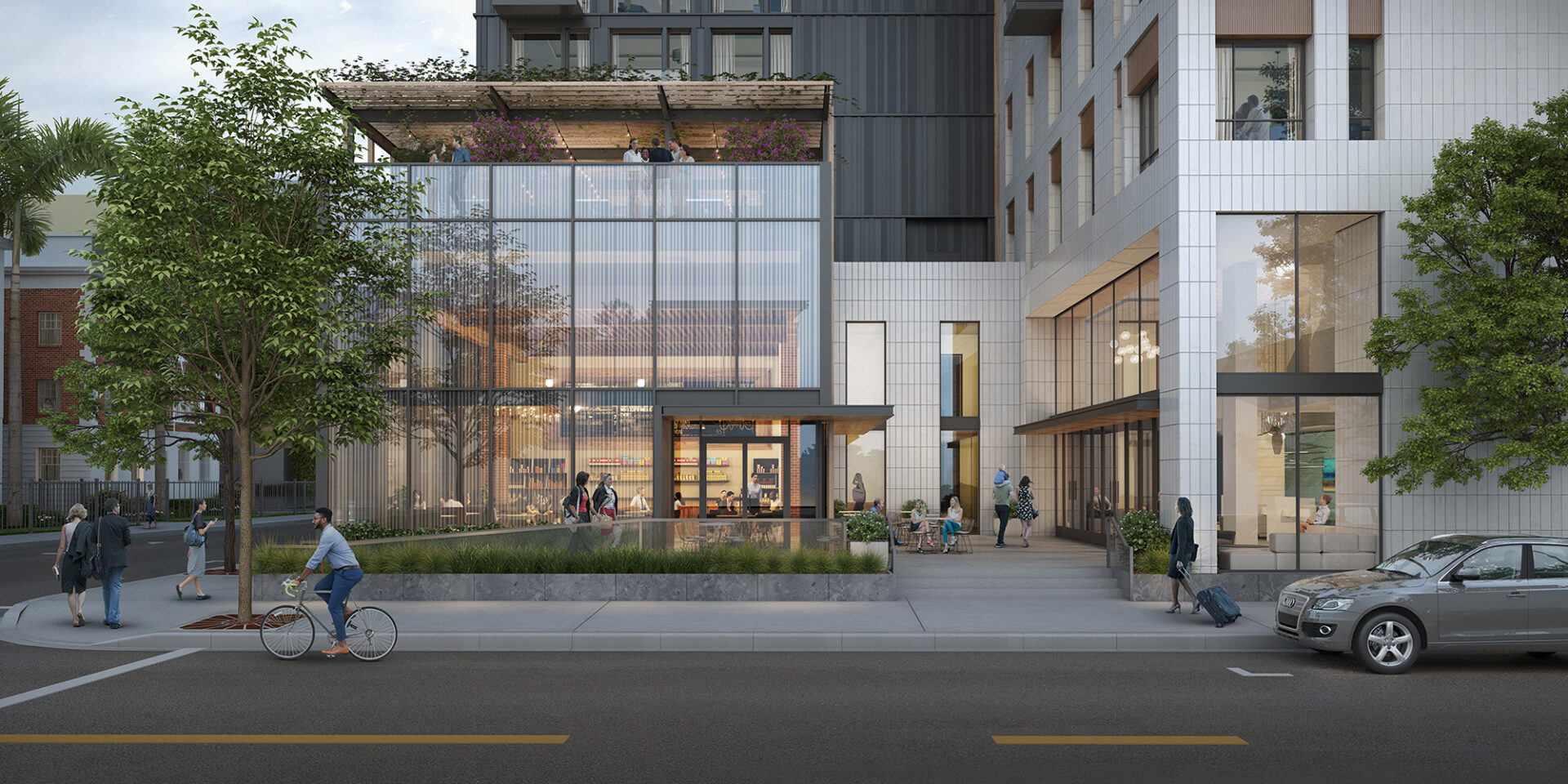Delivered under a conventional design-bid-build process, the module manufacturer was identified early in the process. The drawings clearly defines the site built work, in this case subgrade parking garage, podium and elevator core. The modular scope is the second component of the drawing set, while the third portion is the “zip up” and installation of the panelized building skin. The hotel includes 198 guest rooms, three levels of subgrade parking, a three story concrete podium and top floor indoor amenities and a pool deck with views of the Hollywood sign. Below the third floor podium, the hotel incorporates a complex hospitality program and back of house support services. A dramatic glazed volume maintains a pedestrian-scale element on the corner, and creates an intimate entry courtyard that establishes an elegant entry sequence into the hotel lobby. The steel modular hotel rooms are limited to three typical room types; however, the exterior fenestration patterns and cladding vary on the different facades of the building, allowing the building to adapt to its urban context and provide effective solar shading as needed. Although this hotel takes advantage of the time and cost savings of modular construction – there was no desire from the design team to emphasize the modular portions architecturally. Instead, the goal of this design is to create an elegant, cost effective building that uses modular construction without looking modular.



