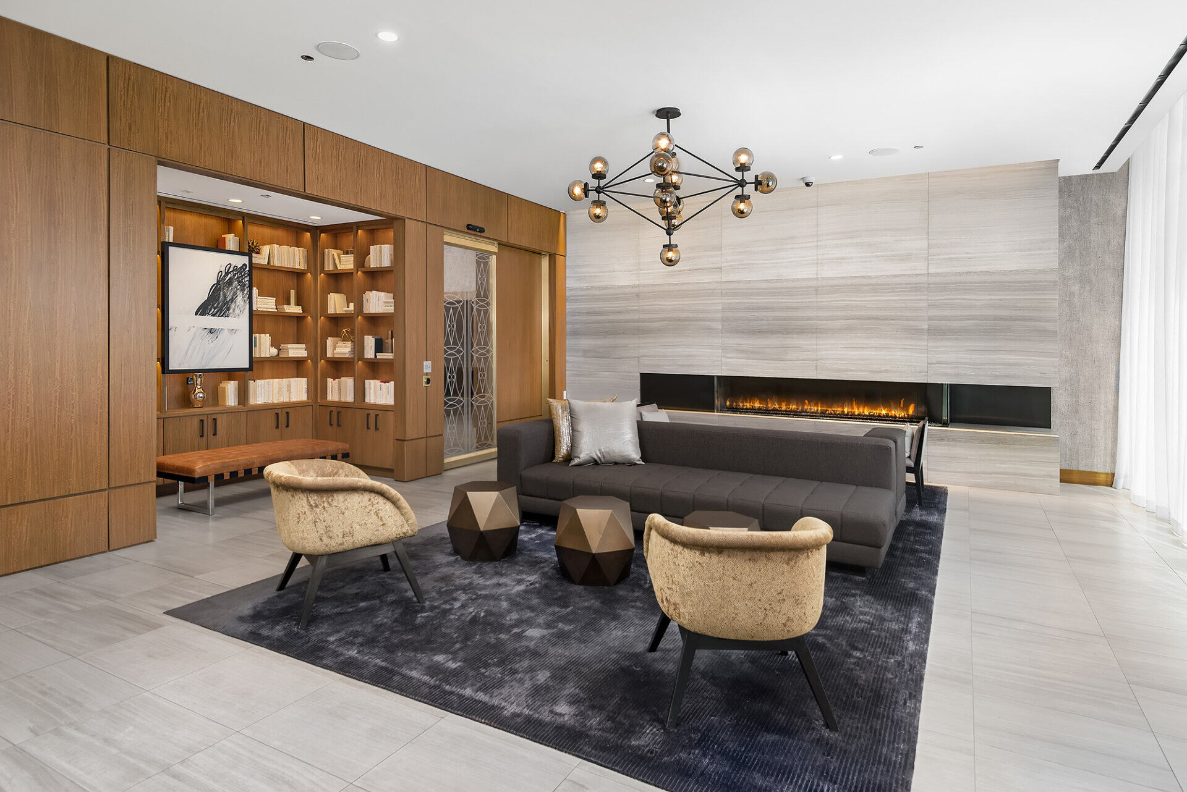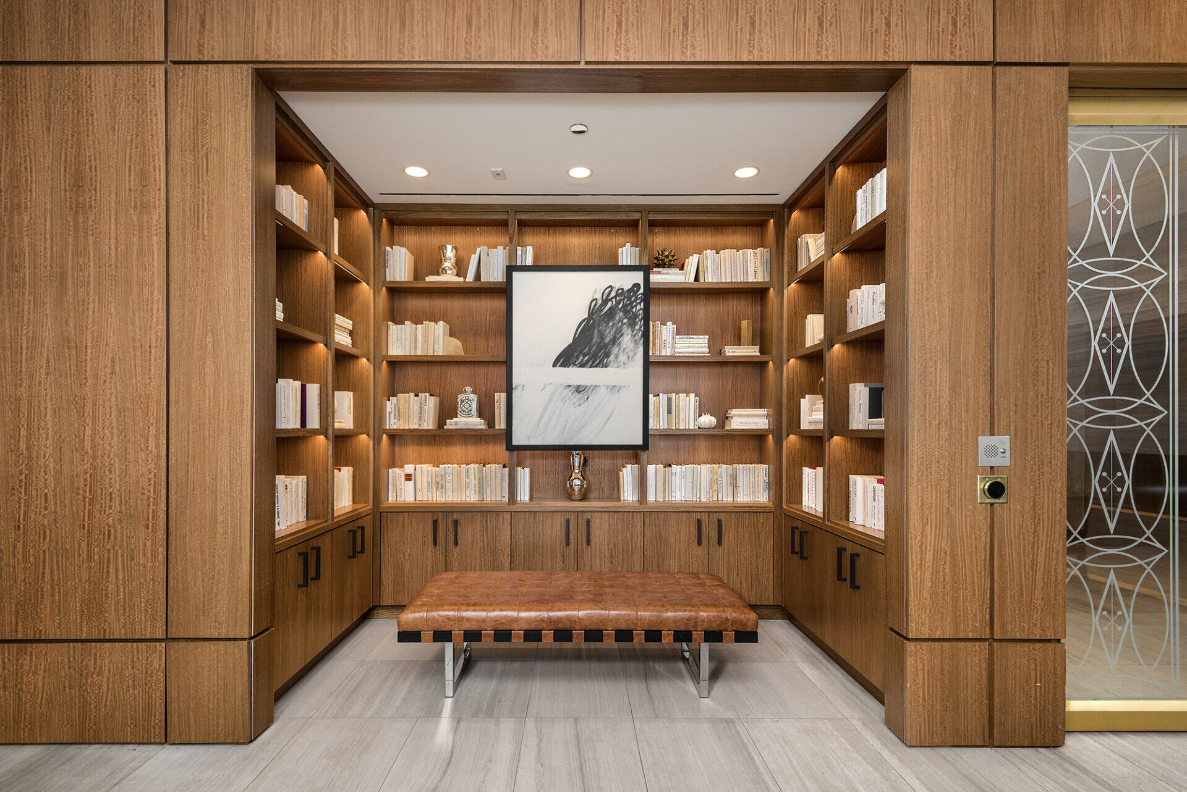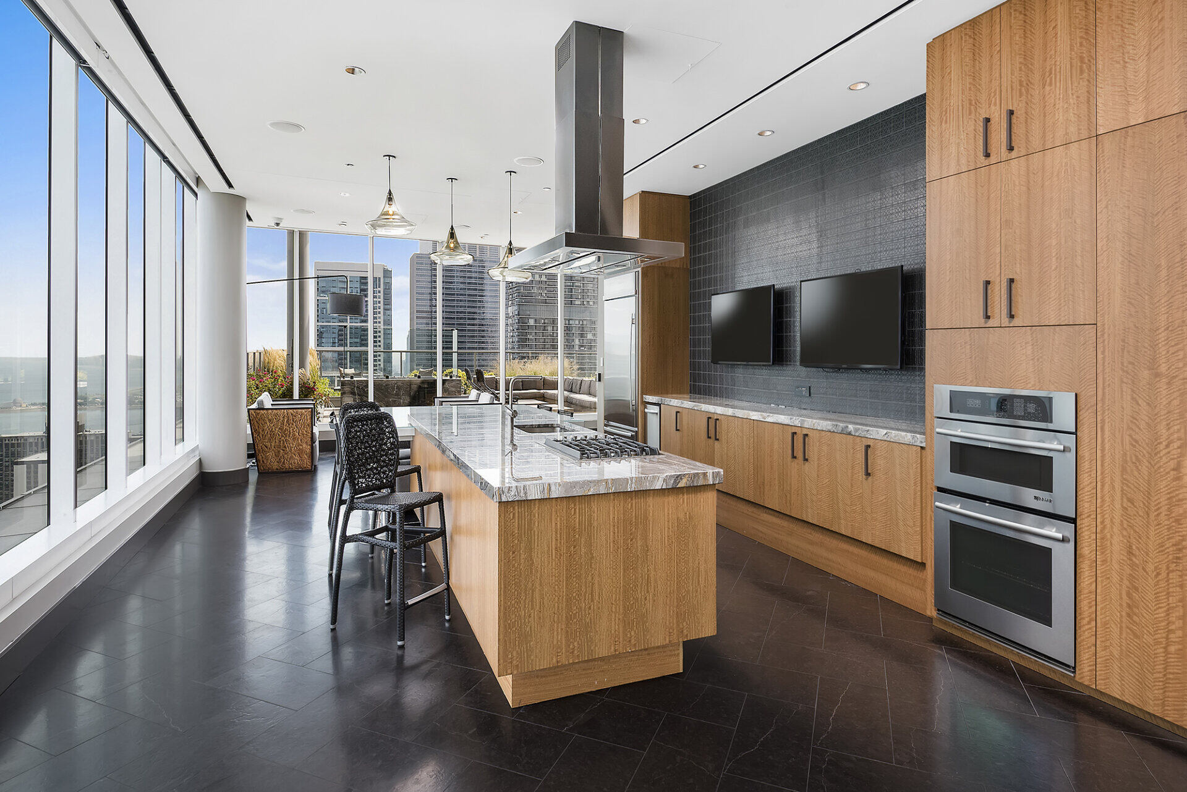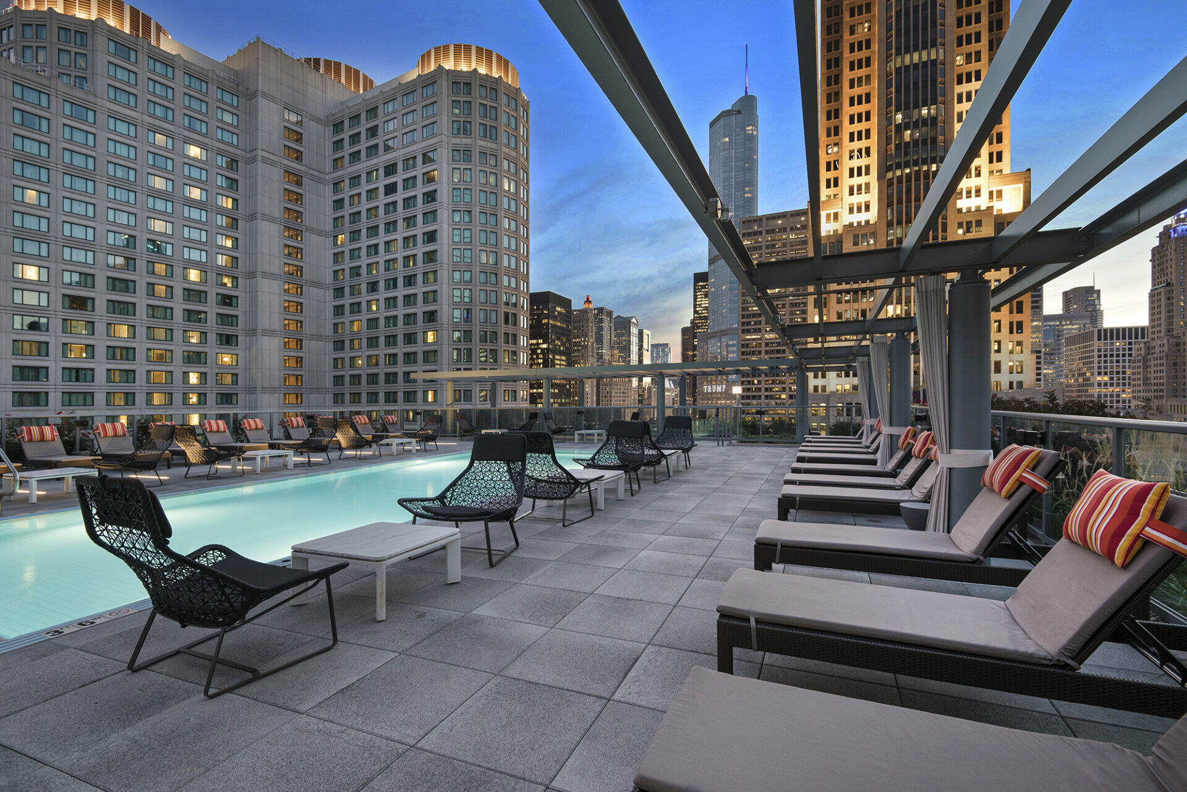When a client offers the “city of big shoulders” of Sandburg’s Chicago as a primary inspiration, no designer can resist crafting a poetic, monumental interior that draws from this city’s great story. This design gives every resident a powerful impression of storied architectural influences, where warm, Midwestern charm meets soaring monument and ornament in a design pulling from architectural legends Louis Sullivan and Mies Van Der Rohe. The achievement, for this team is bringing these influences down to a personal scale for the people making these spaces home.
The lobby is paneled in a light-colored oak, backdrop to an iron trellis reaching two stories up the split-level entry. Whisked up fifteen floors, the residents are warmly greeted by all the amenities of a luxurious home. The addition of a concierge desk and a rotation of classes and vendors creates a social, community atmosphere. Monumental pieces and fine ornamentation punctuate geometric interior architecture: double-sided stone fireplaces, wood and fabric wallcoverings are accented by art deco patterns and elegant chandeliers. Circulation and space planning were a primary focus of our designers, resulting in thoughtful expansion and contraction of public and private spaces; people circulate from the work-from-home lounge to the kitchen, and on to the fitness rooms. All this is brought to personal scale by a careful flow of experiences that invites residents to engage at their leisure.



