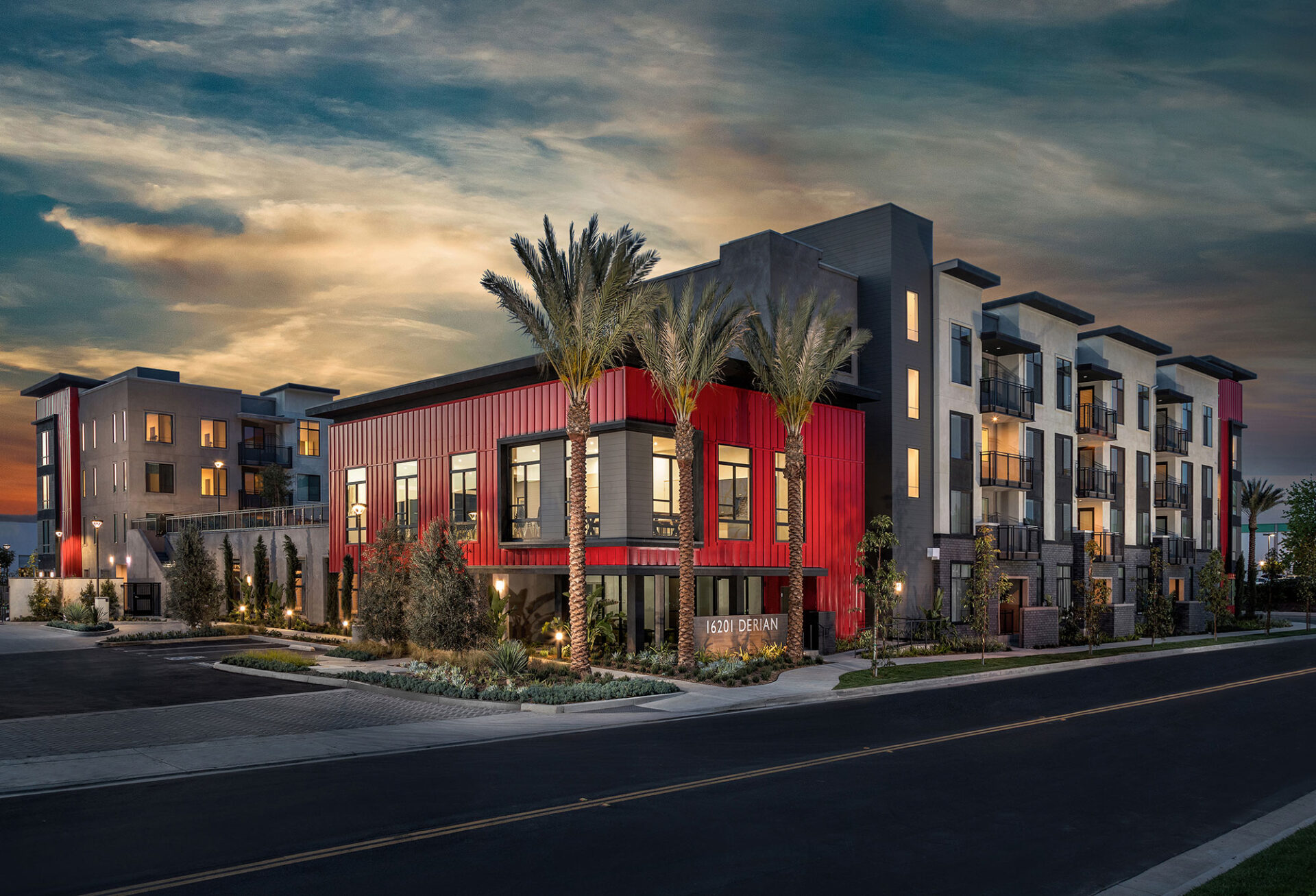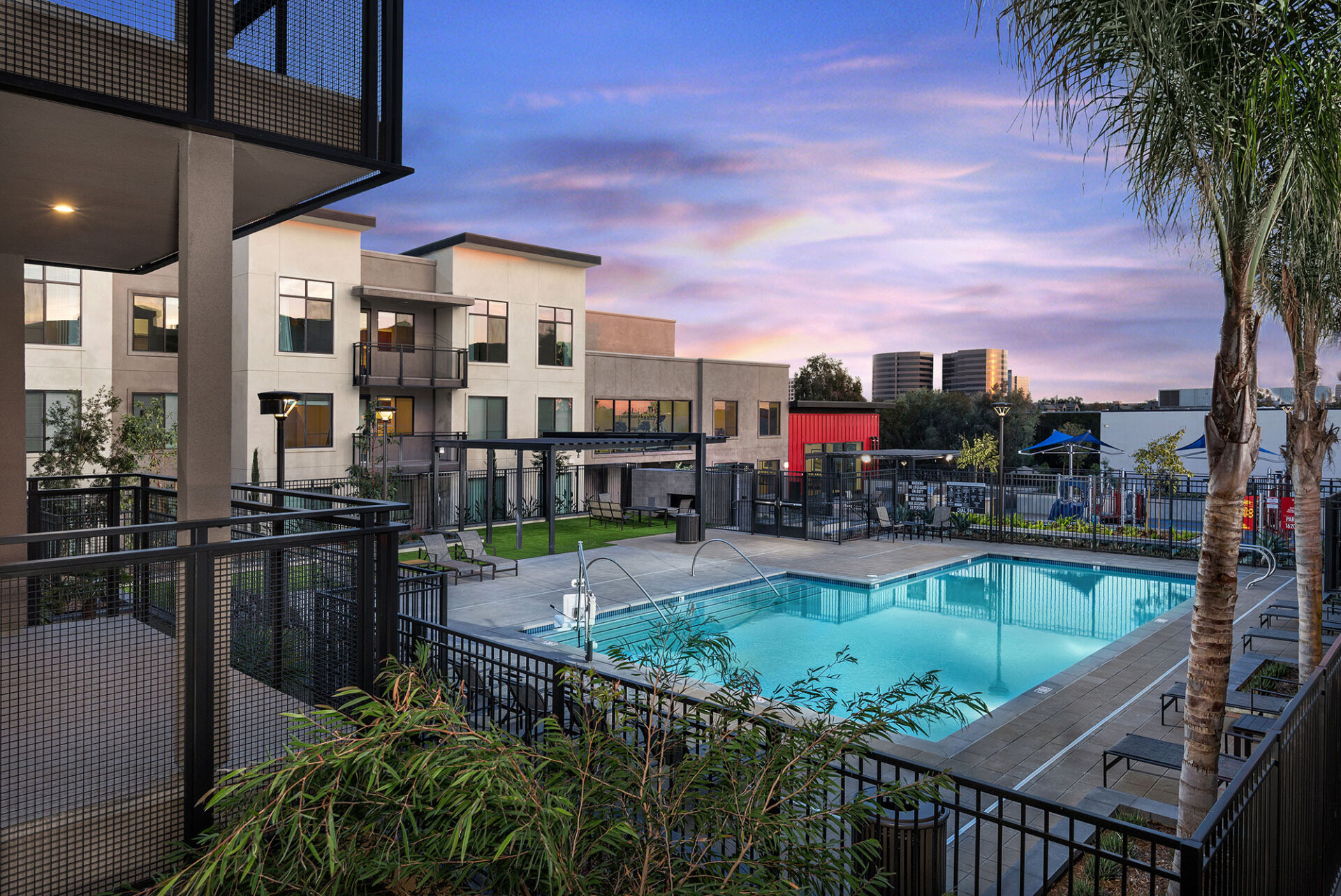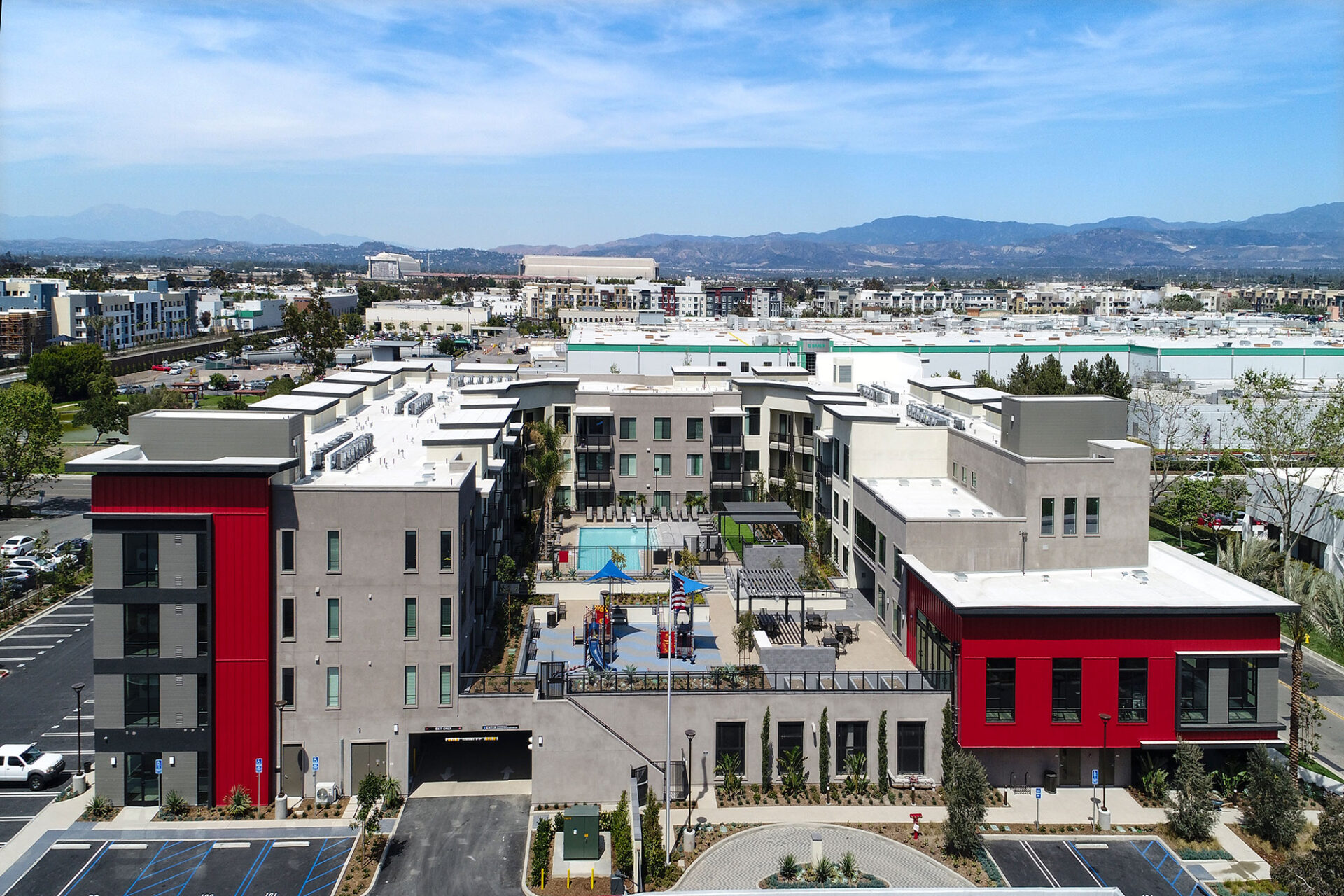Parc Derian, located in the Irvine Business Complex, is a four-story affordable housing apartment community with proximity to restaurants, retail, jobs, schools and a short drive to the beach. The three-story wood structure sits atop a single-story concrete garage. Select on-grade units front Derian and McGaw, engaging the public realm while stoops, brick walkways and large windows welcome residents and guests. The stunning center courtyard featuring a pool, tot-lot, community garden plots and outdoor kitchen is wrapped by units establishing a private space for residents to relax and interact.
Irvine, CA
Awards
2019 Gold Nugget Award
Merit Award | Best Affordable Housing Community 30 – 60 du/ac




