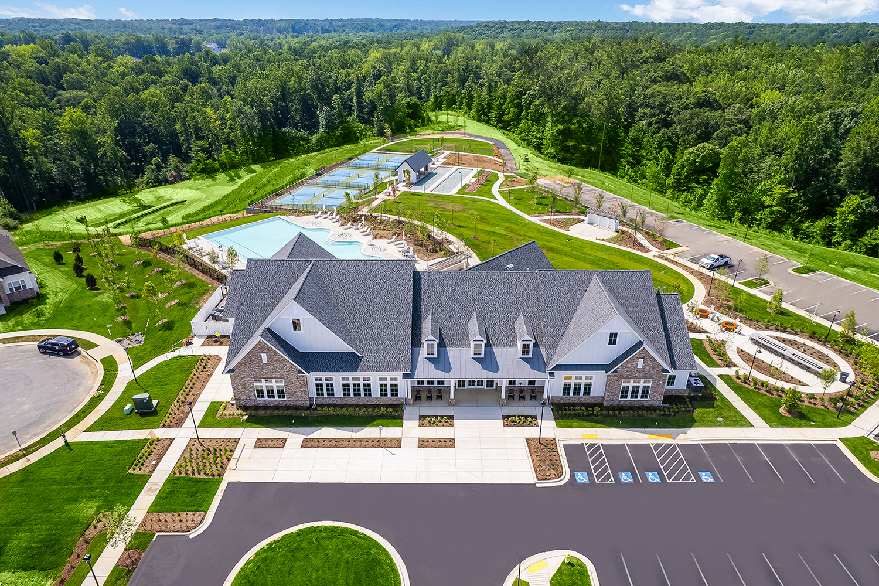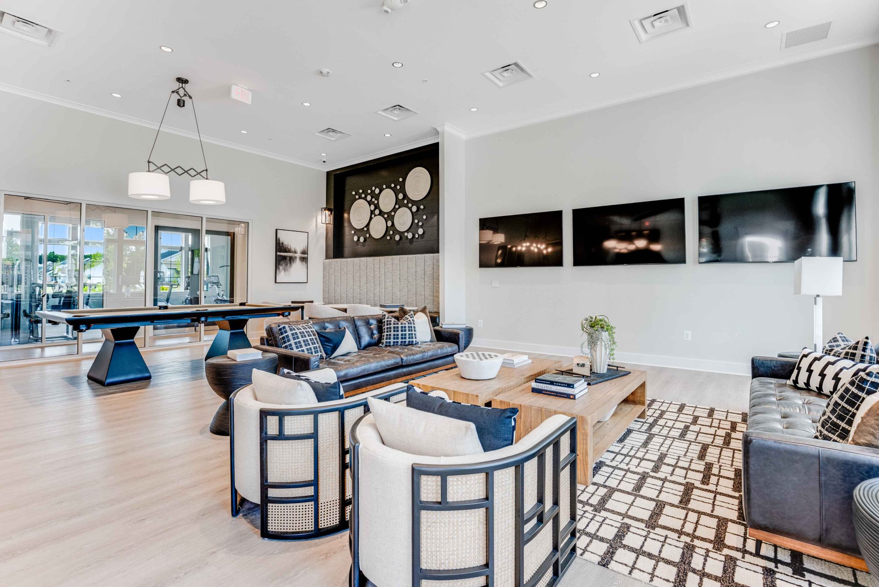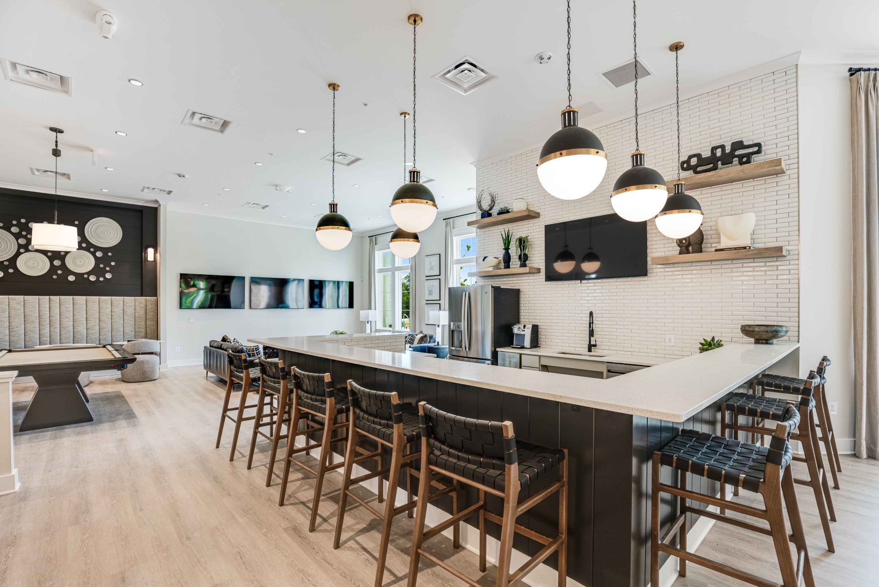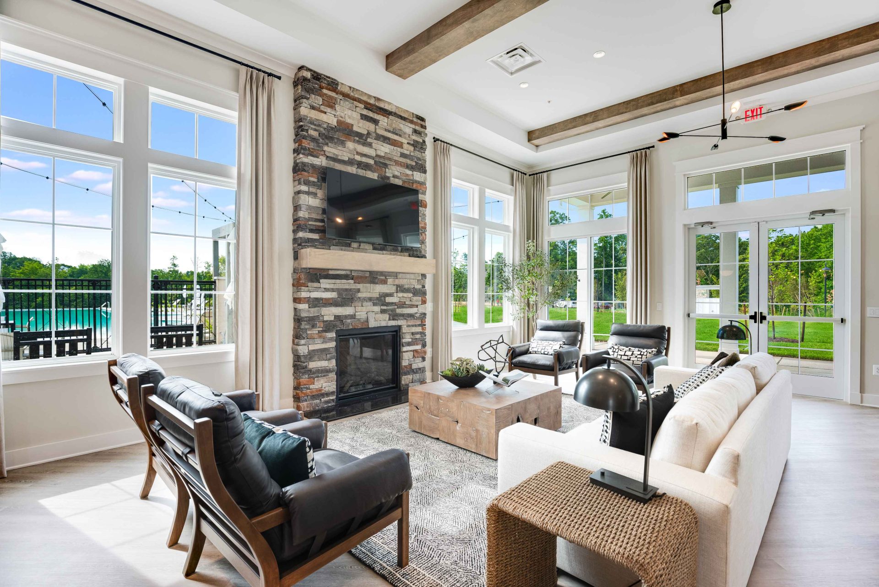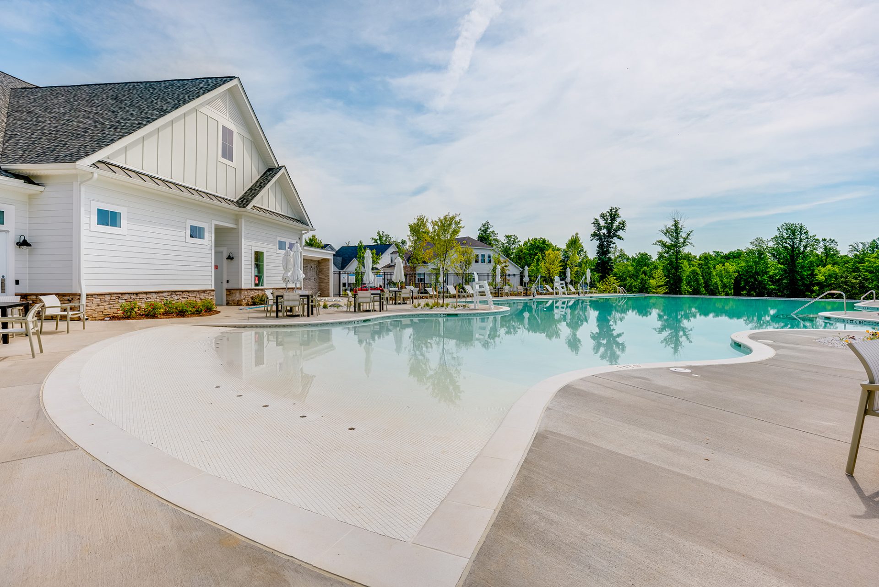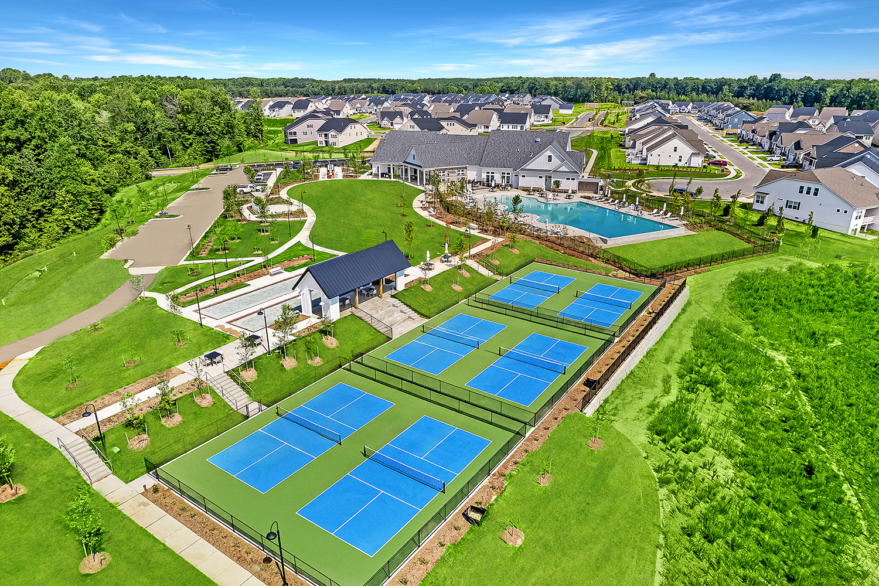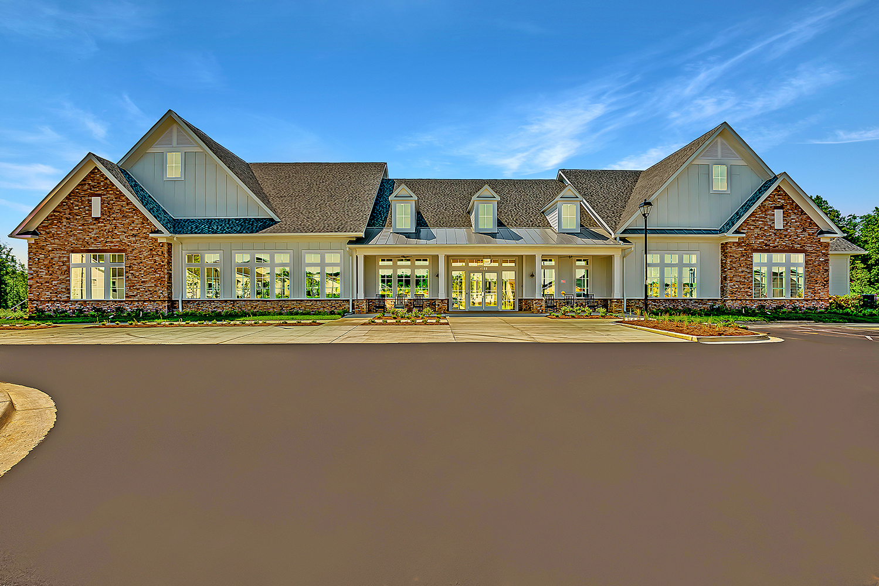A good community clubhouse is worth more than the total of its amenities and gathering space. Our design for Parklands’ clubhouse gathers this age-targeted neighborhood into a community by matching the architectural style of the building to the prevailing home designs. It introduces a visual motif that becomes memorable from a first look and fondly familiar to returning homeowners, grounding the development as a whole; open space, amenities, homes and trails all make a network with this building at its center.
Modern farmhouse styling introduces a spacious and refined looking clubhouse to unite a sprawling exterior complex consisting of multiple rustic canopied areas and space for planned pop-ups. The large front to back gables are a symbol of home to the residents and reverse gables give the building depth and dimension within this residential style. Vertical board and batten siding appears in crisp Arctic White, while new England Ledgestone grounds the base. The design’s most technical aspect is the rear exit, rotated to a 45-degree angle instead of straight, which highlights the pool on one side and the promenade on the other. Together with amenities like the pool, pickleball courts, fire table and plentiful outdoor walking space, the clubhouse completes the picture of rustic charm and active outdoor living.
