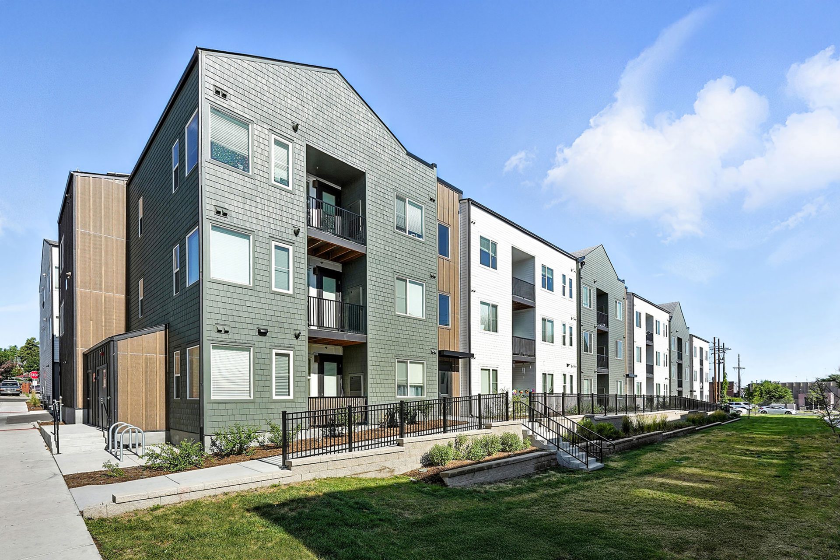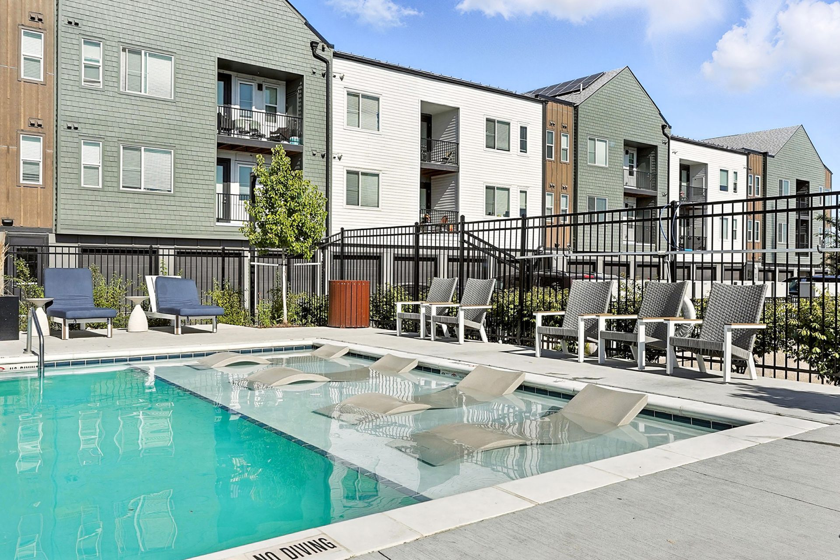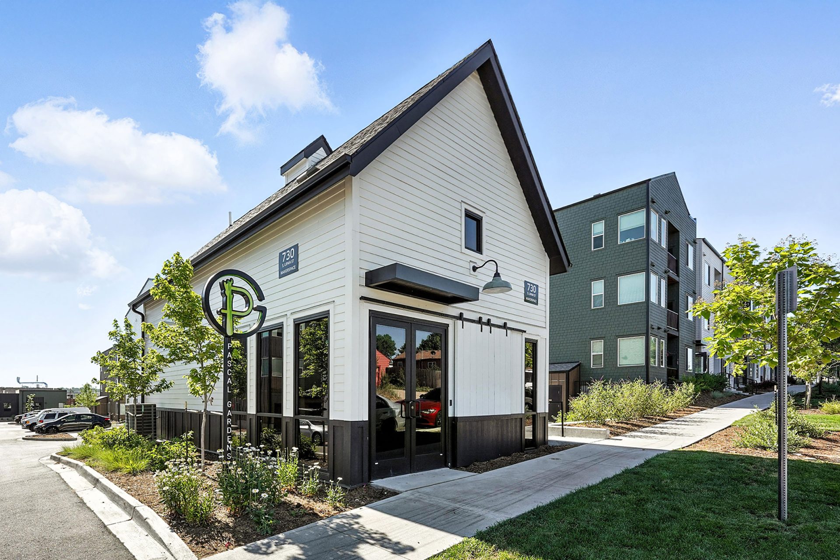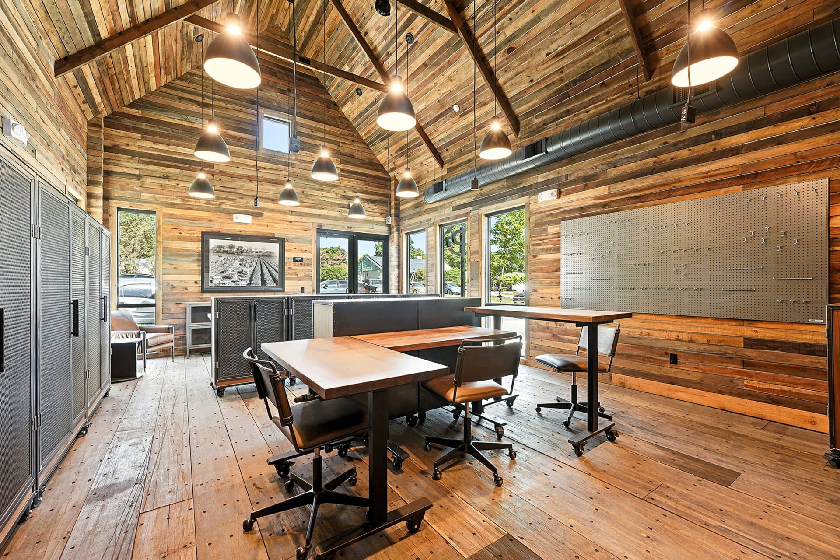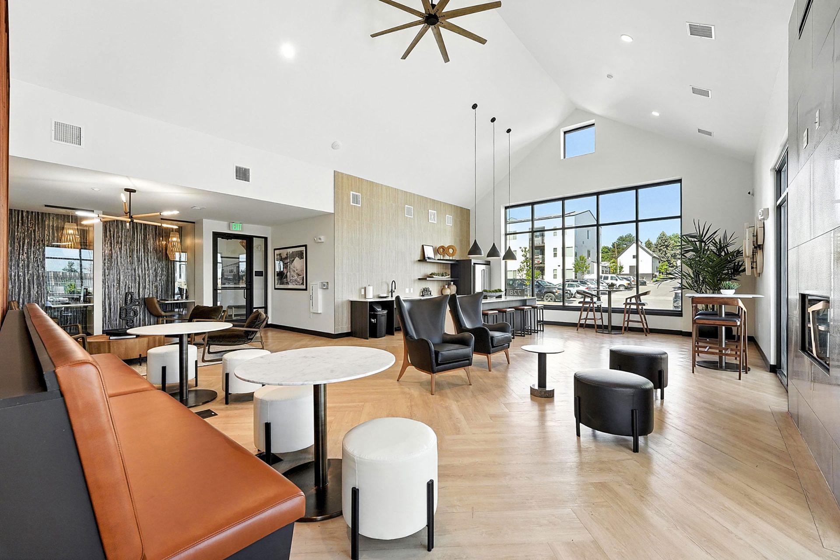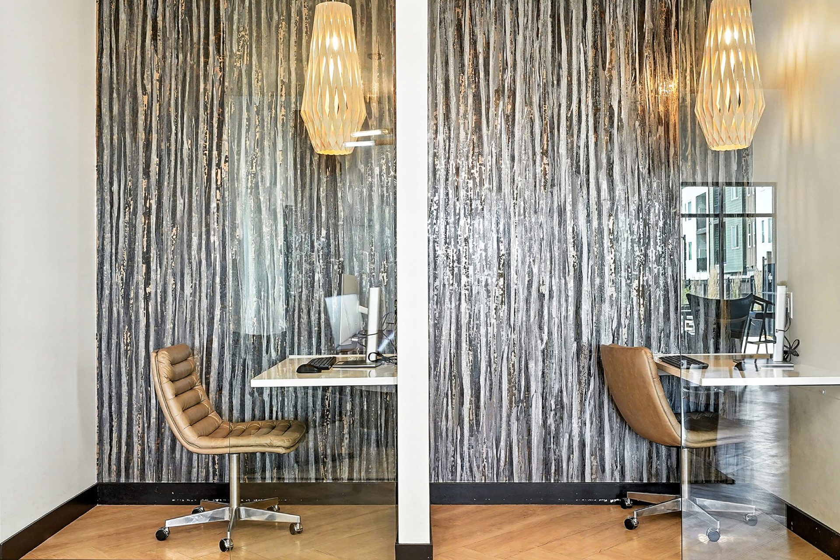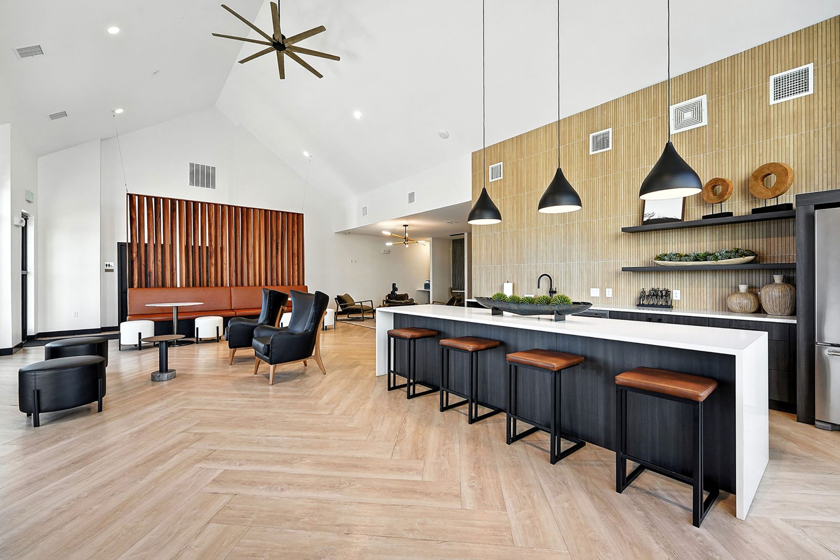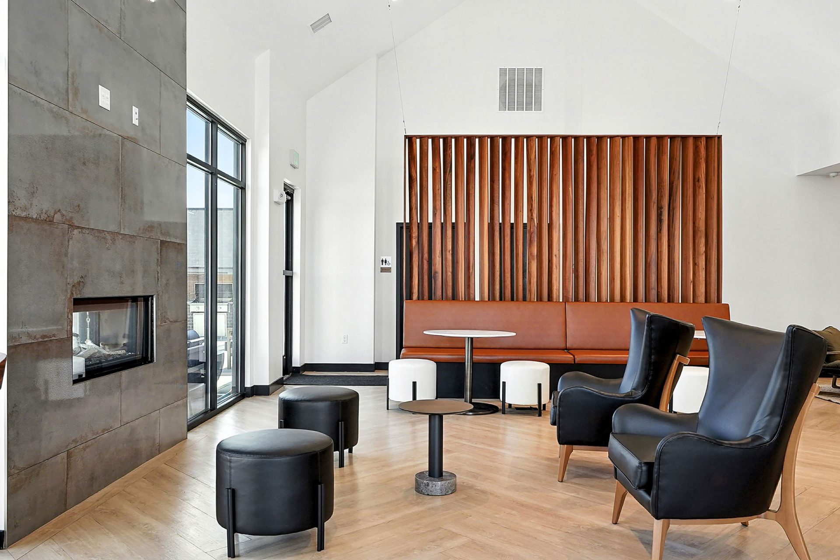Pascal Gardens, a stunning affordable community, delivers a modern take on a Scandinavian village with trending farmhouse materials and style incorporated throughout. Previously an outdated railroad storage lot, KTGY’s architects reimagined this space into a well-thought-out community, ensuring that both building and unit layouts utilized the site as efficiently as possible while still creating opportunities for green space. Faced with the challenge of steep declines across the site, basement levels with garages provided a smooth transition where grade changes were most significant. In compliance with the Denver Green Building Ordinance, KTGY’s architects incorporated green components such as asphalt shingles and solar panels. Additionally, the architects reclaimed materials from an existing structure on the site to create the makerspace building furthering the development’s eco-friendliness.
