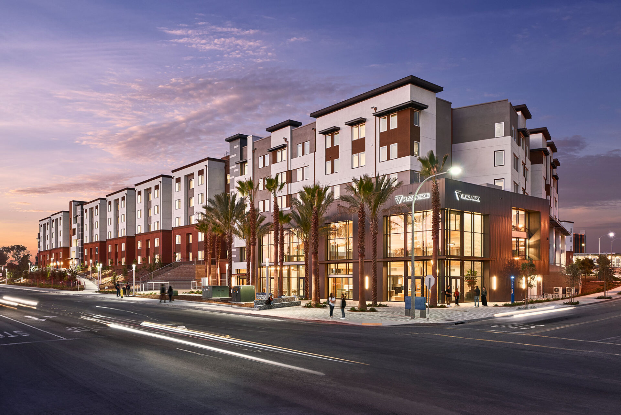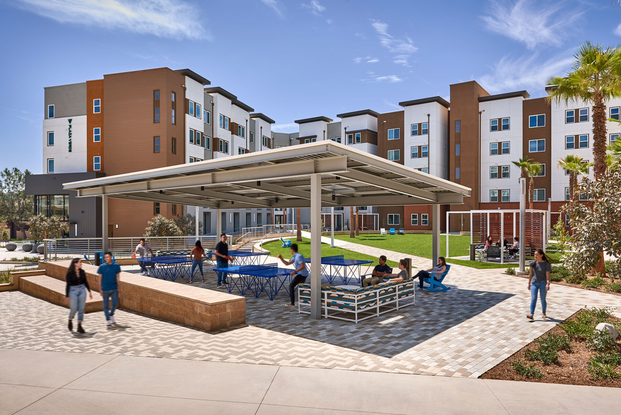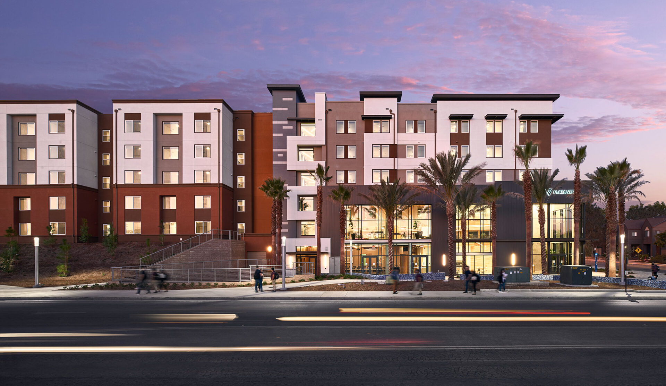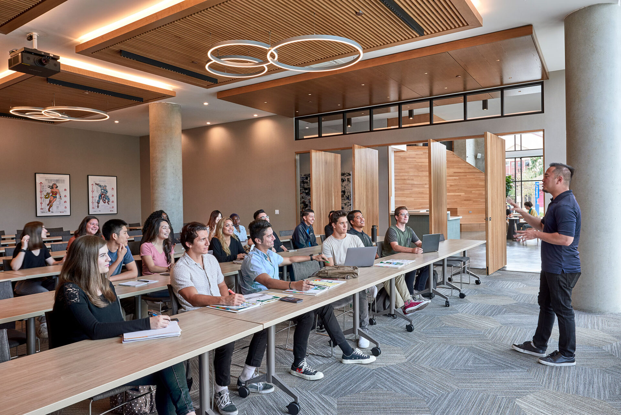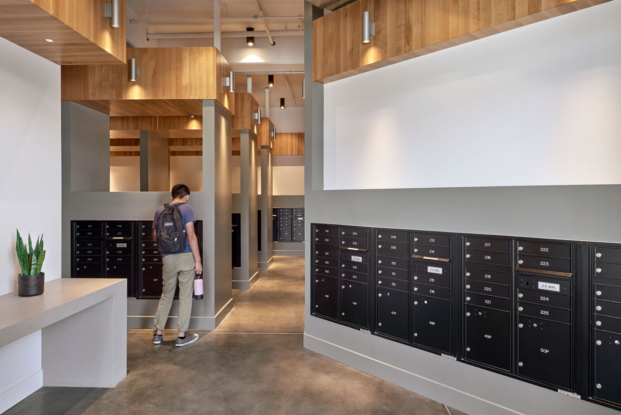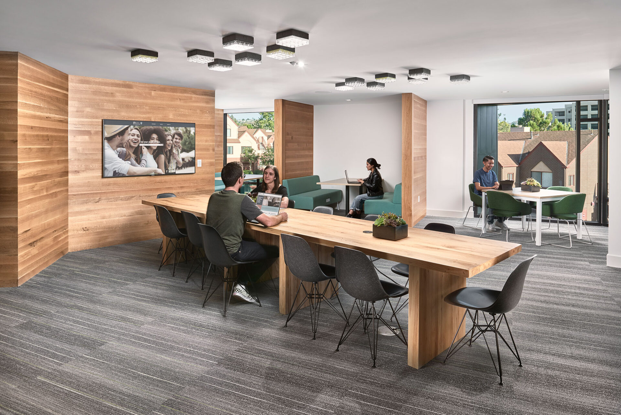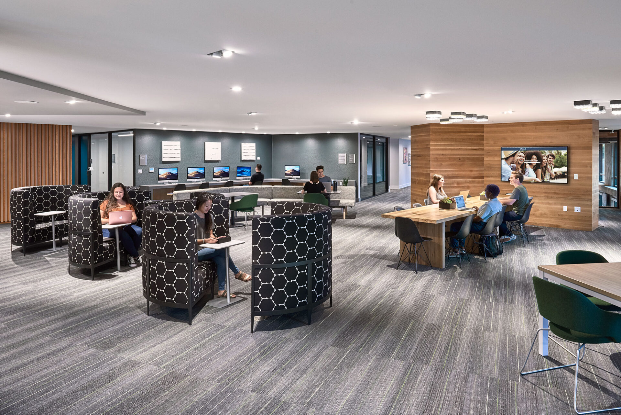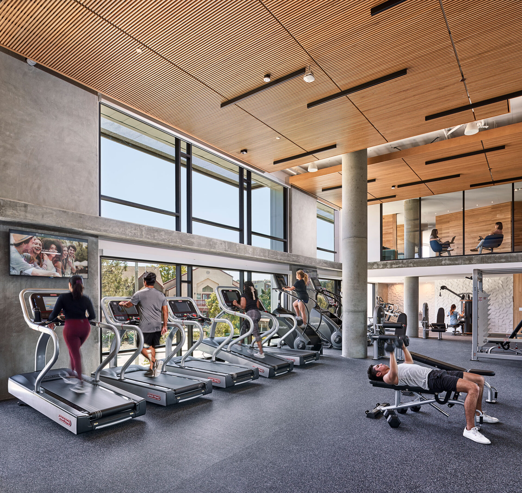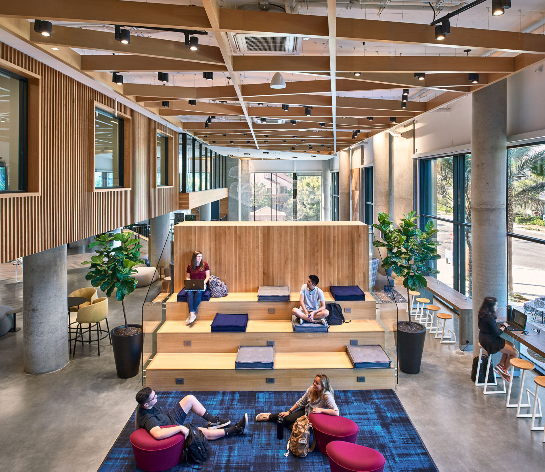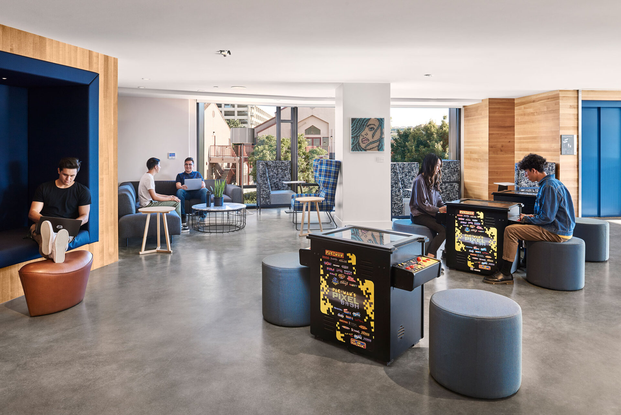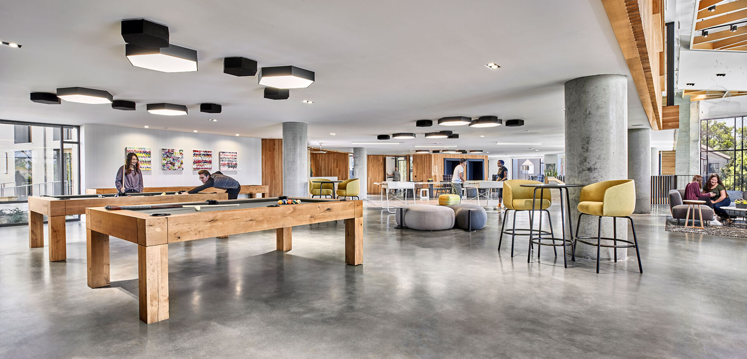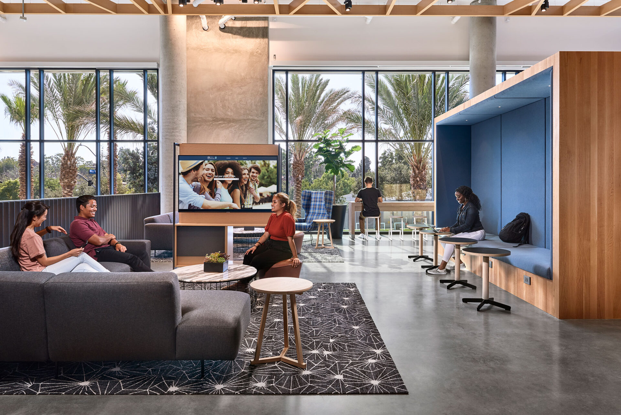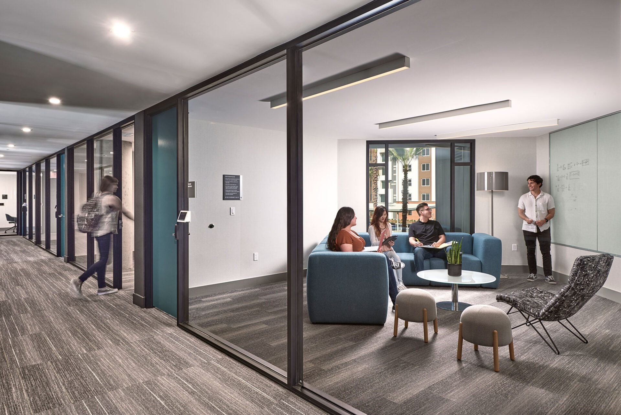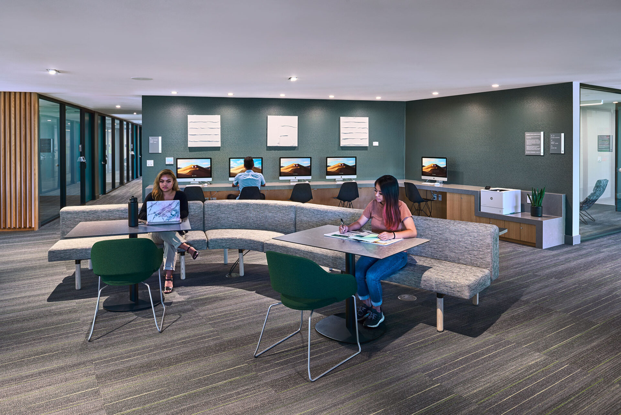Plaza Verde’s contemporary style aesthetically serves as the bridge between existing residential neighborhoods on the UCI East Campus and the institutional architecture of the campus core. Both the color and materials were chosen to blend with the East Campus design framework. As originally designed in 2007, the community provided approximately 1,300 beds; after reevaluating their housing needs the university requested the community be redesigned to accommodate 2,000+ beds, almost doubling the project size. Plaza Verde is a true live/learn development with a classroom space included on the lower level of the community center. Courtyards connected by breezeways orient residents through the site. Two residential buildings surround a central parking structure and bike storage facility known as The Hub. The design required special consideration as the site has a 20’ vertical grade change. To accommodate the topography the buildings step-up and landscaped terraces were created.
