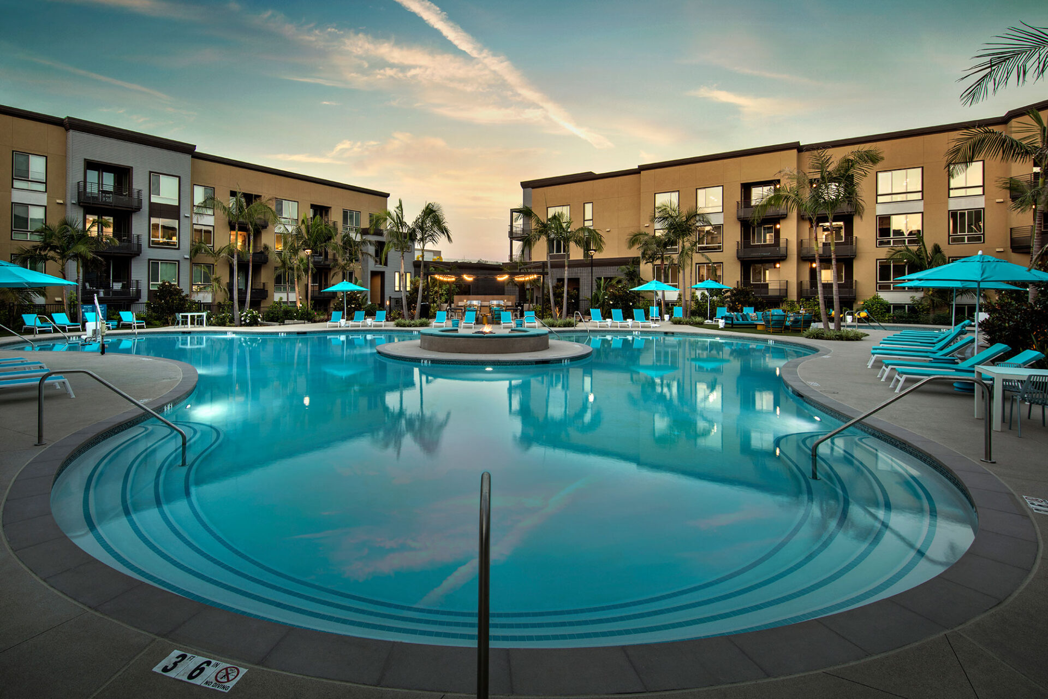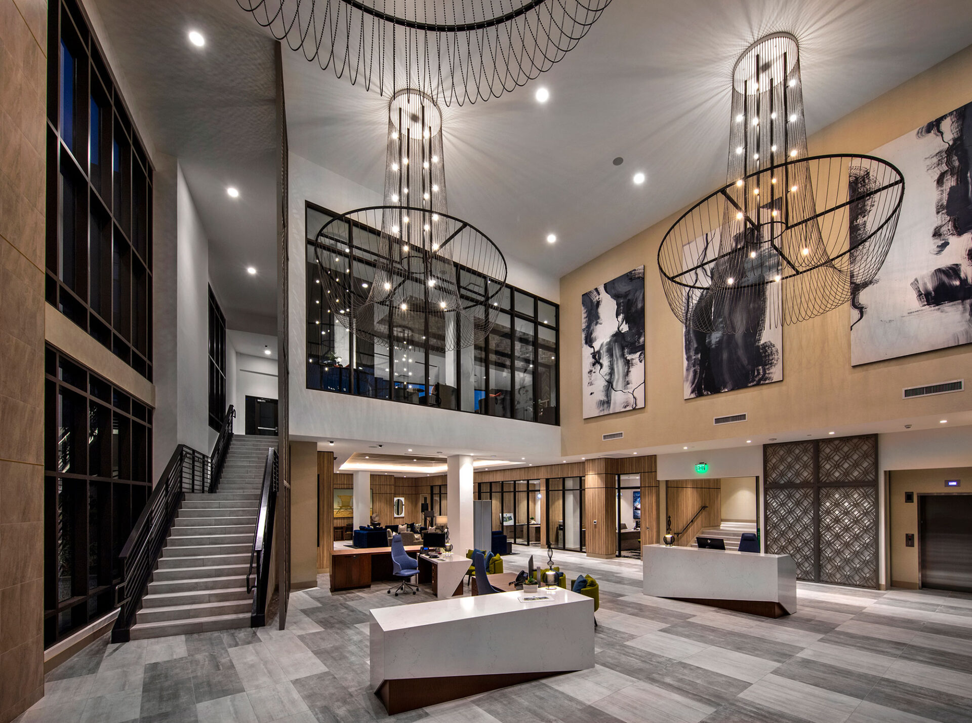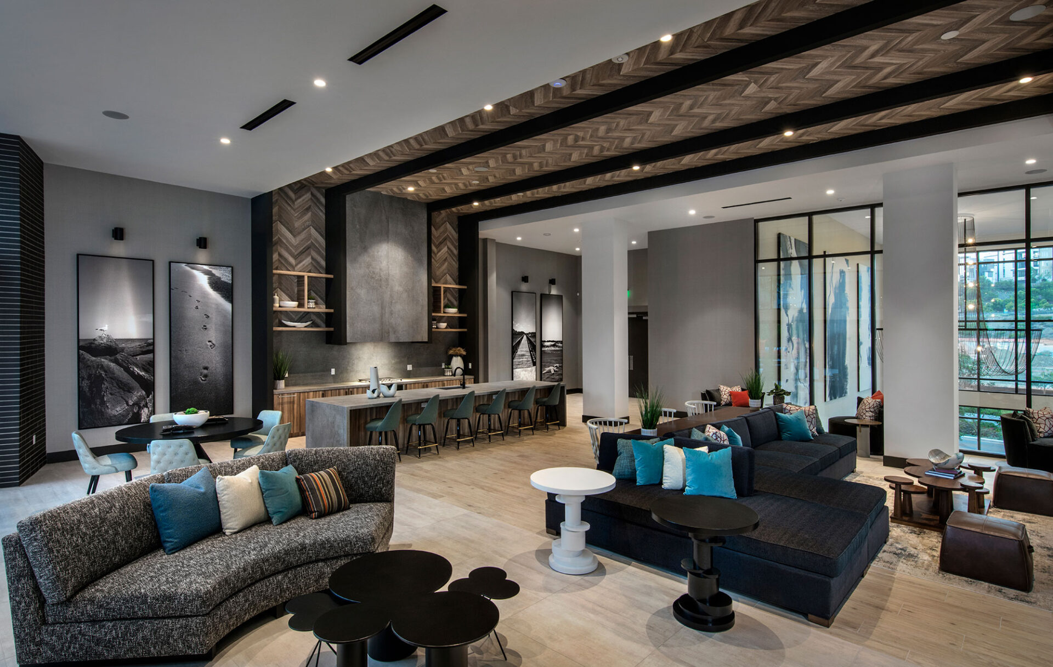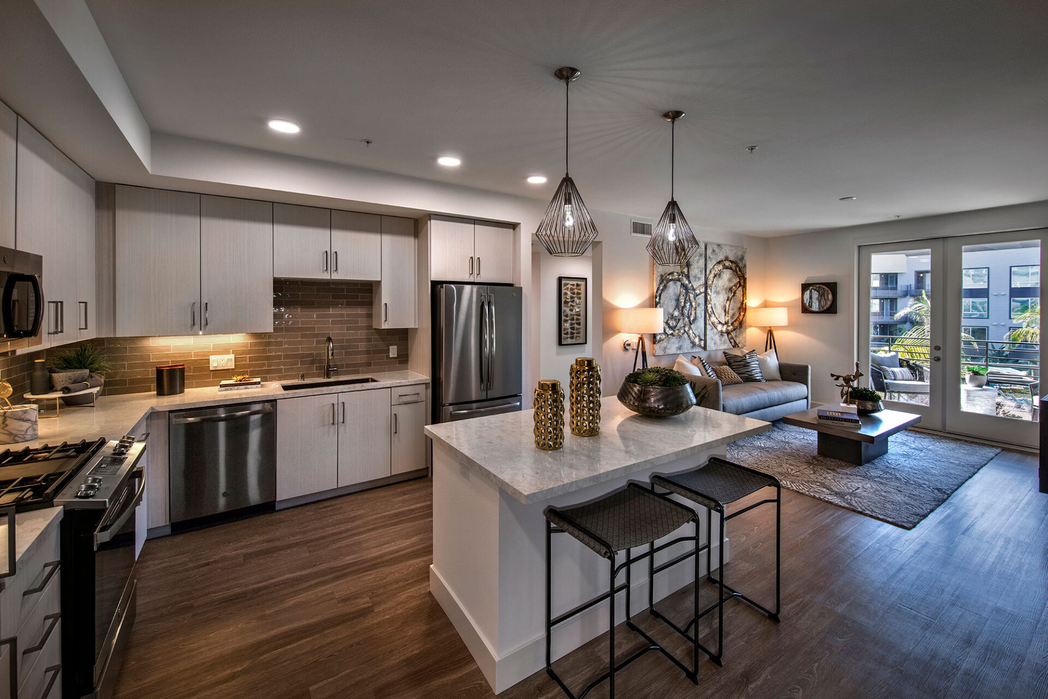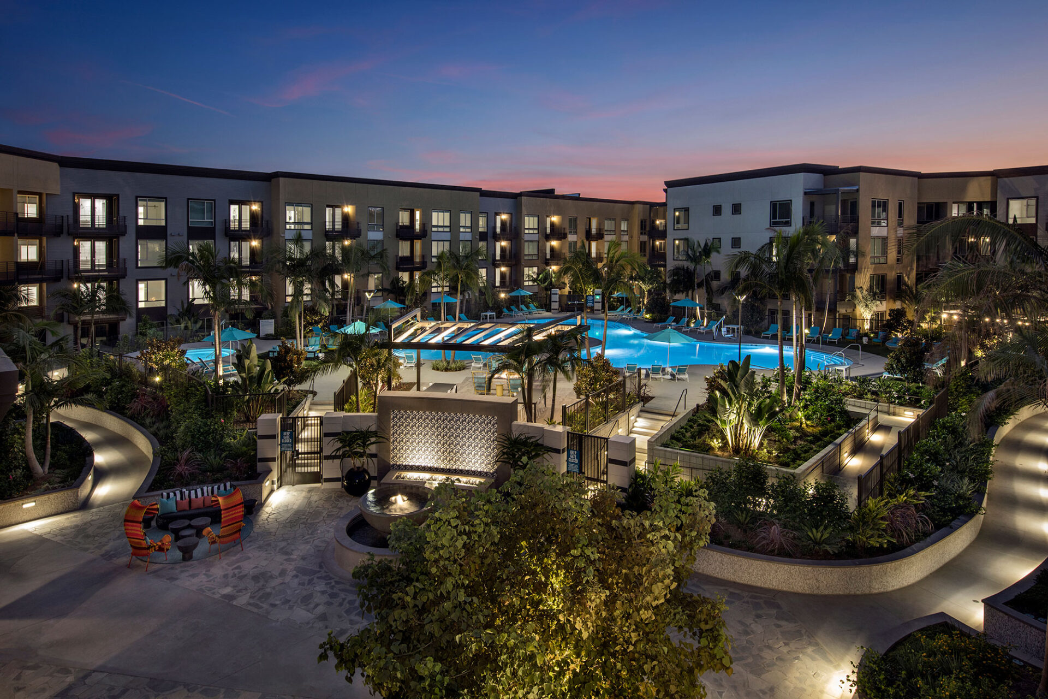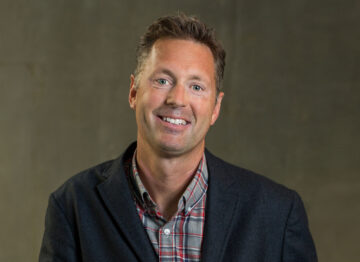Purl is a six-story mixed-use podium building with 17,150 square feet of retail and restaurant atop a 396 space parking garage. Above the retail sit 180 for-rent stacked flats with one to three bedroom floor plans ranging in size from 580 – 1,535 square feet. All units wrap an open courtyard with outdoor space, pool and spa. This development is located within the Civita master-planned community in San Diego, California centrally located with easy access to the trolley making commuting a breeze.
San Diego, CA
PHOTOGRAPHER
Juan Tallo
