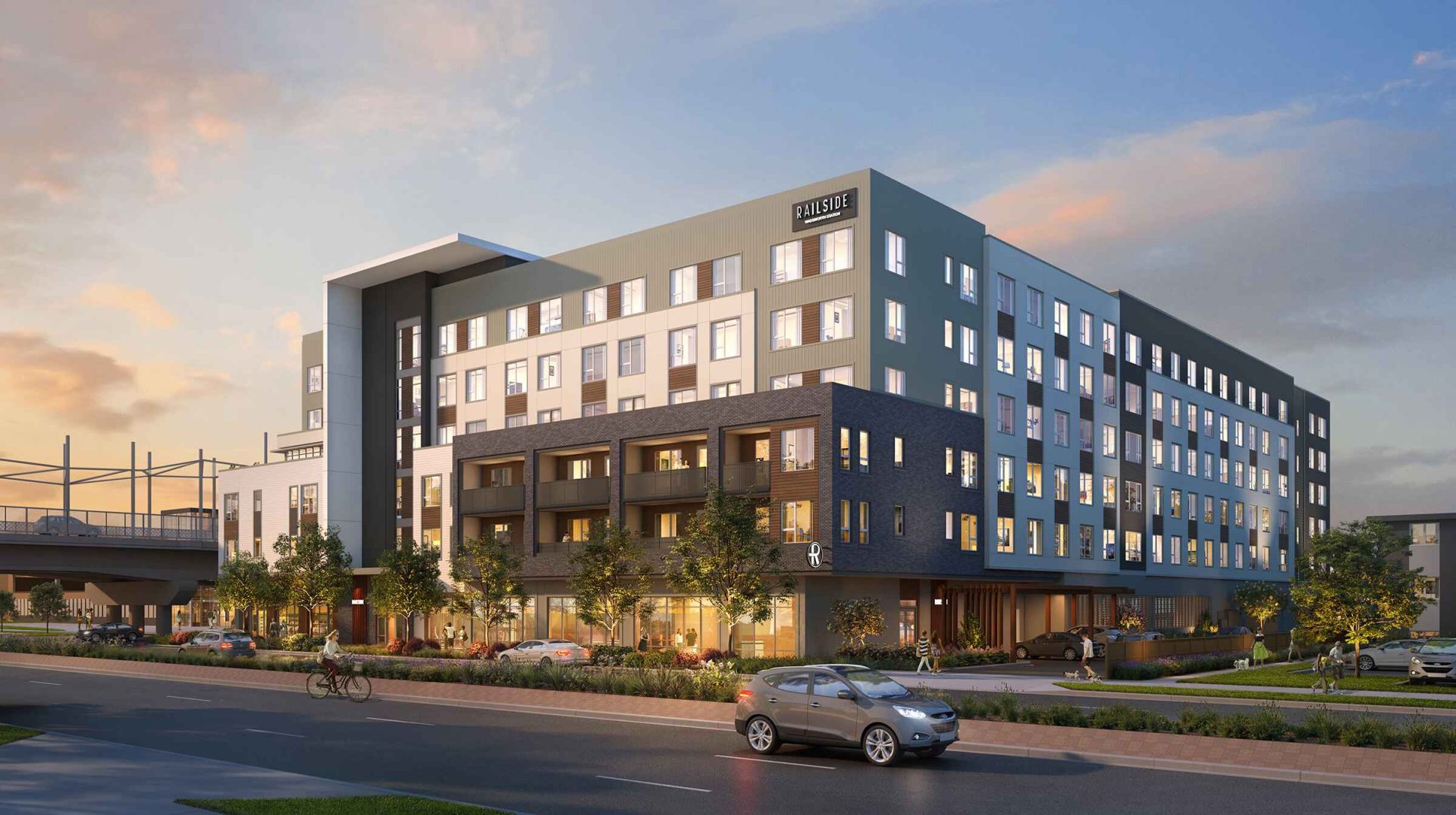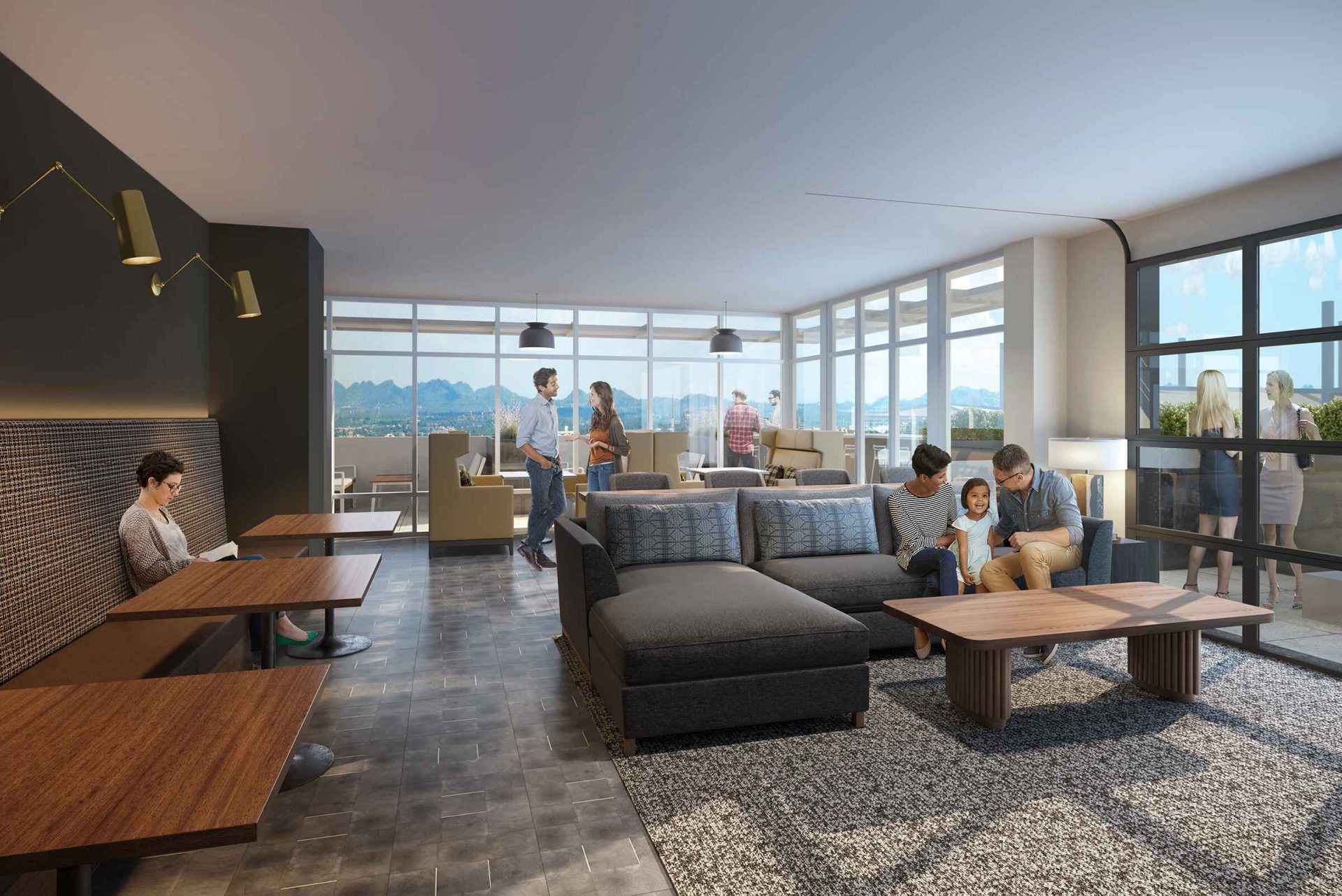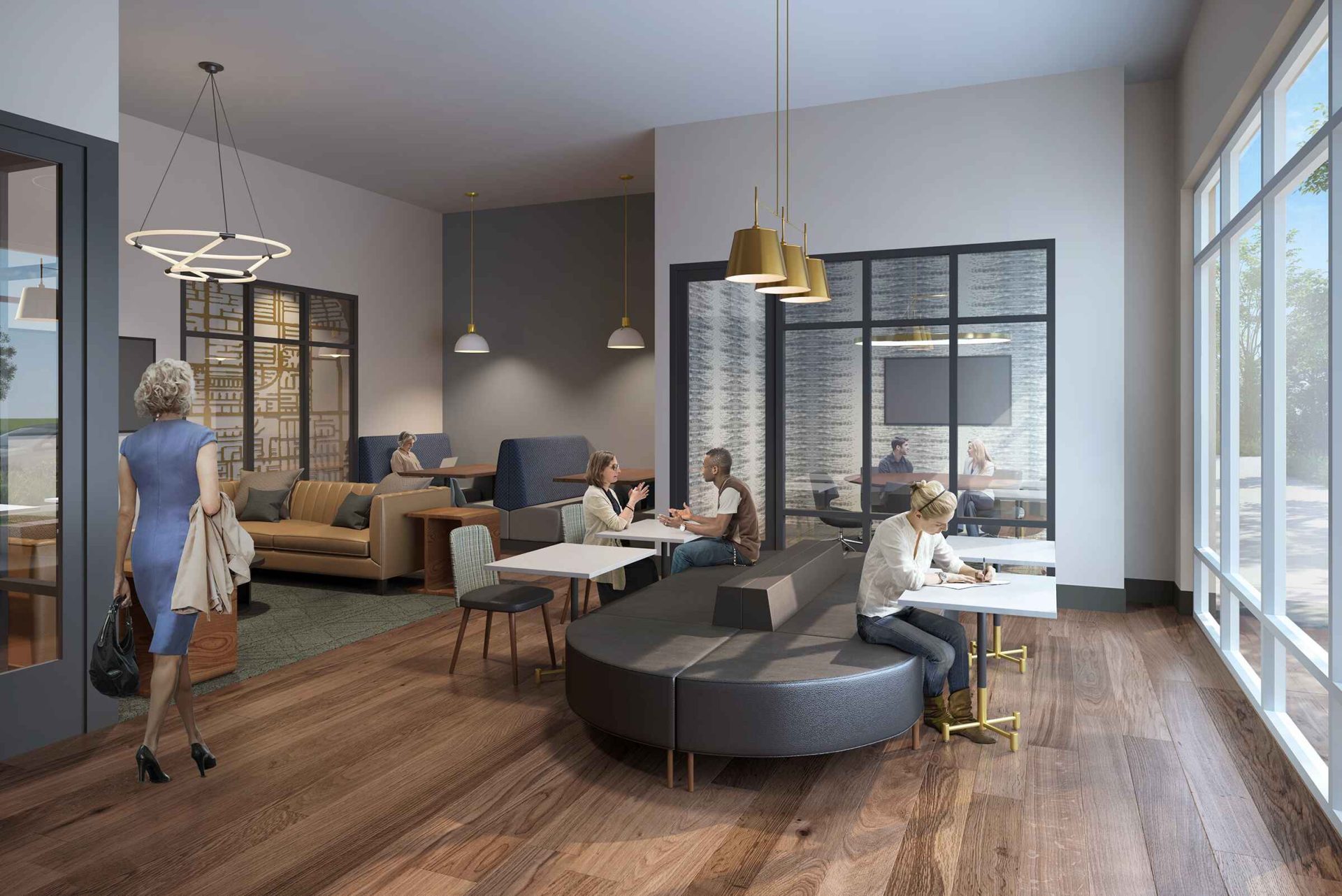Railside at Wadsworth Station’s transit adjacency, convenience to downtown and resourceful design make it the perfect home for Denver’s working families. Through massing and materiality, the design makes this building as a crux of transition between established lower density neighborhoods and the growing transit-focused hub. Site constraints, easements and HUD requirements provided our designers with the opportunity to think outside the box and bring create attractive apartment homes that are not just dynamic but also highly efficient.
An automated stacking parking system, for example, reduces square footage remitted to vehicles and frees up additional building area for residents without increase the building’s height above what the residential neighborhood can stand. The massing honors this context with a series of step backs that create visual interest and further reduce the perceived scale of the building. Designers make an advantage out of the step backs by using them for private terraces and outdoor space. The exterior features a dynamic interplay of white and gray siding, creating a clean and sophisticated look, while wood accents introduce warmth and texture, reinforcing a connection to natural materials. A frame that spans the entry serves as a canopy and creates a welcoming arrival experience, ensuring a strong sense of identity for the building.





