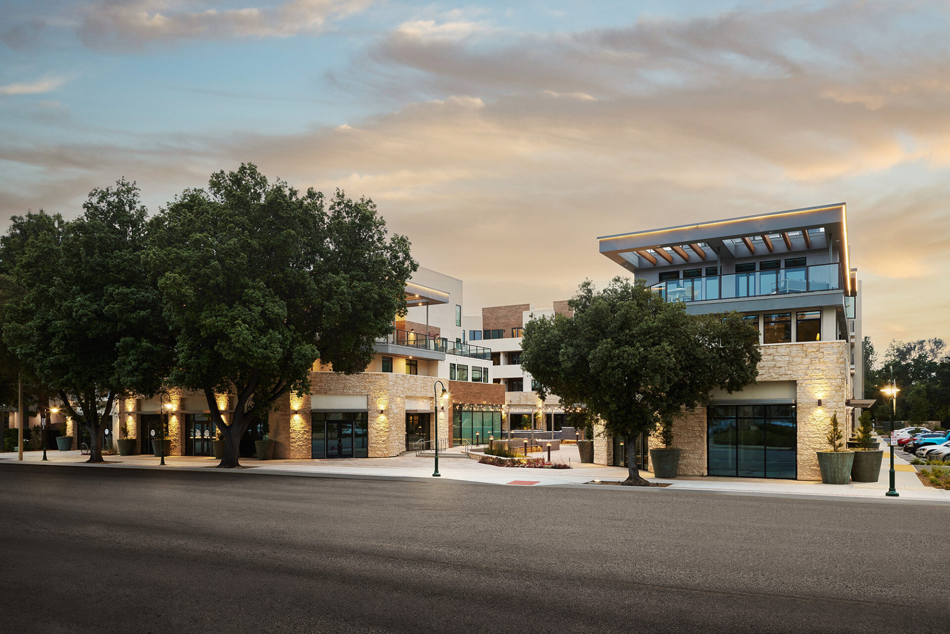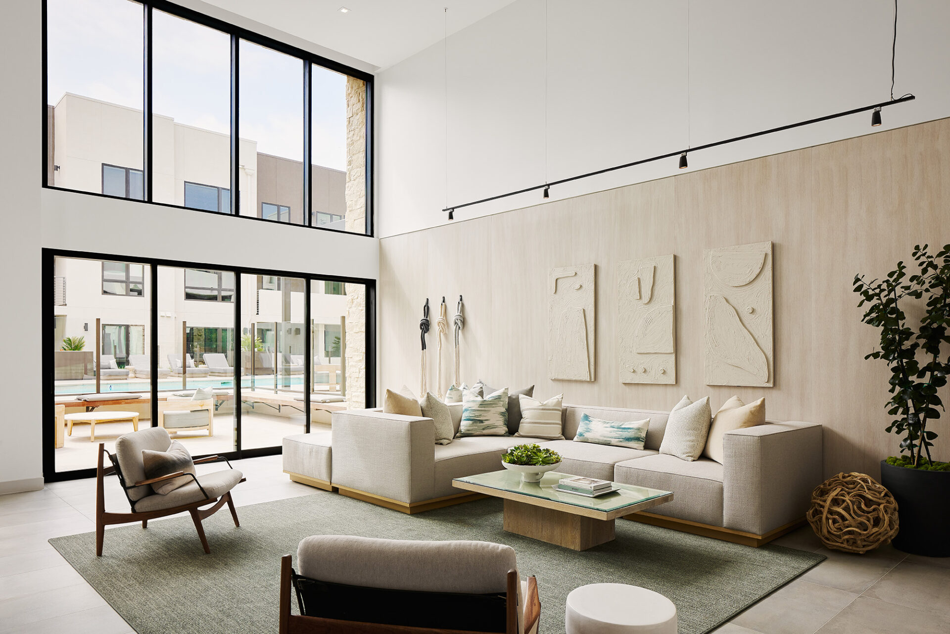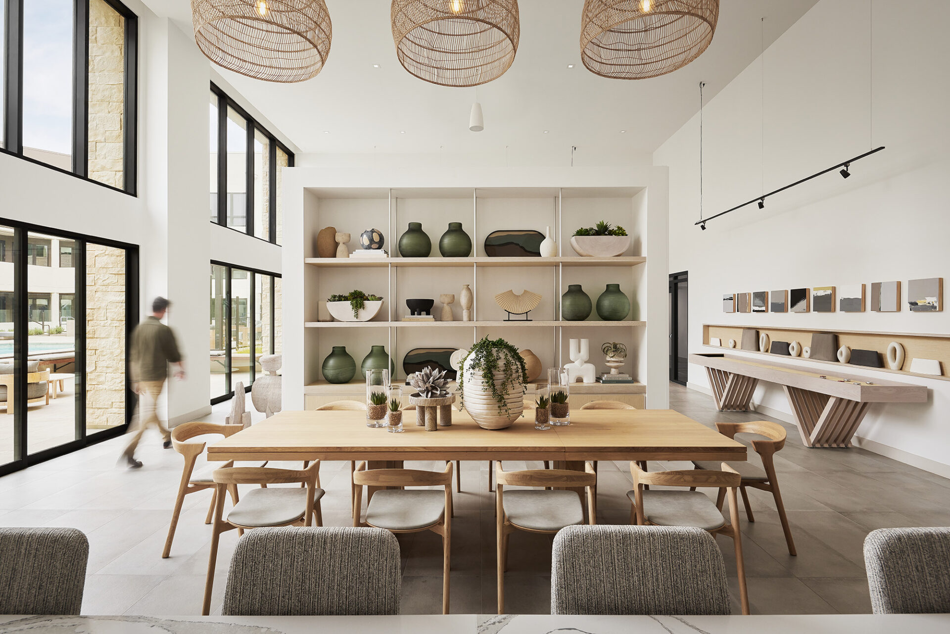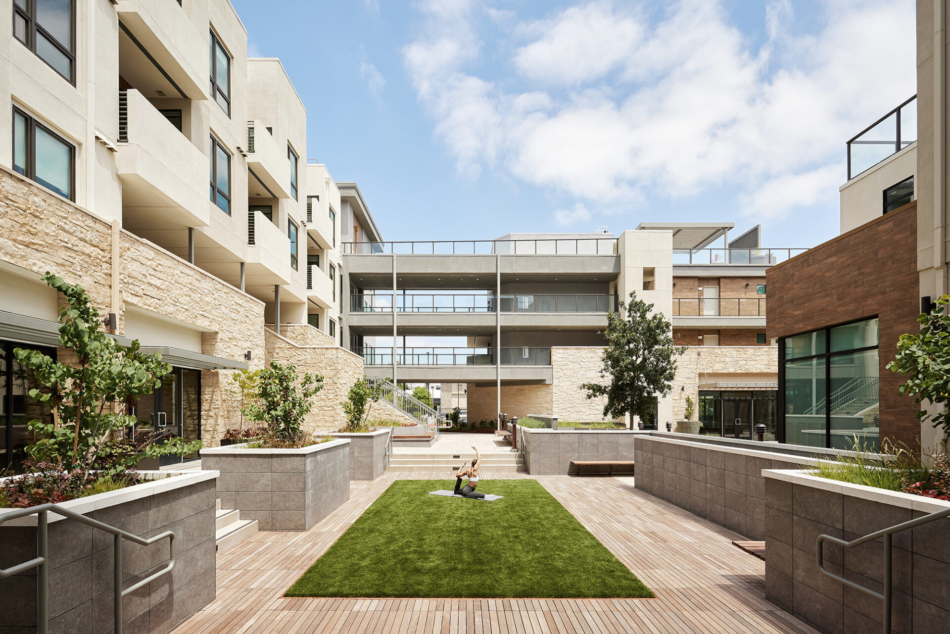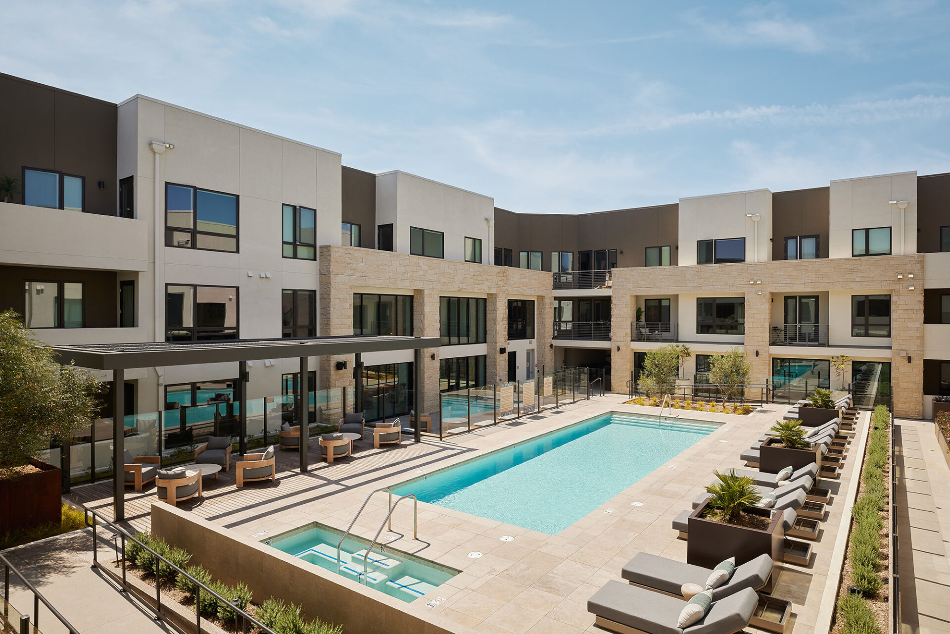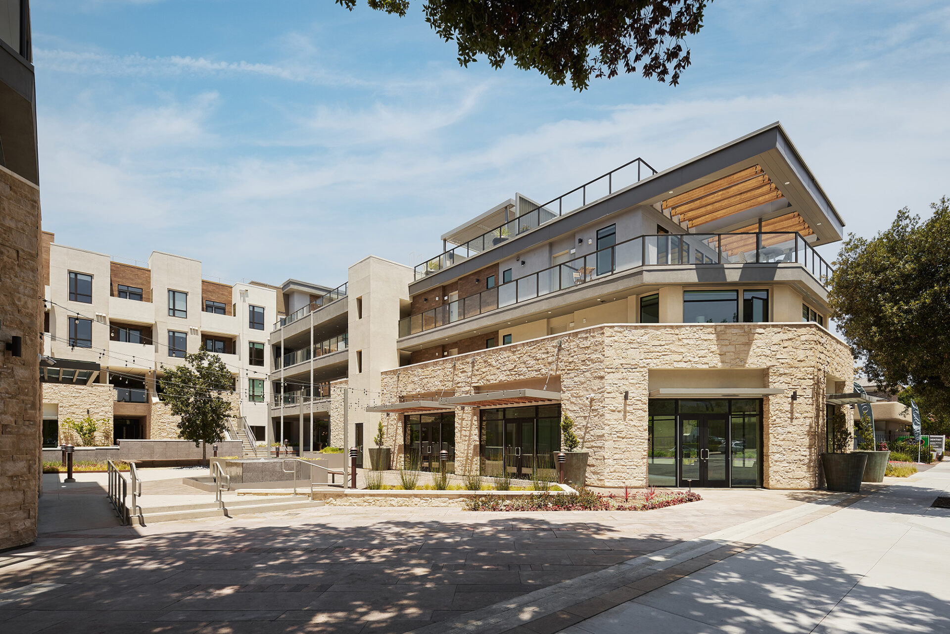Santal Thousand Oaks is one of the first multifamily podium buildings to be delivered within the Thousand Oaks Boulevard Specific Plan since it was first adopted in 2011. The architectural style is Modern Mediterranean with natural stone and wood textures, earth tones, and bronze and charcoal accents that blend with the surrounding rustic landscape of hills and oak trees. The massing utilizes intersecting horizontal and vertical volumes with clean lines and minimal ornamentation. Step-backs along the boulevard and plaza courtyard expose a network of terraces and roof decks shaded by expansive overhanging canopies, low-slung trellises and other cantilevered roof elements. With its frontage facing directly on the boulevard, the city had designated the three-acre site as a priority for mixed-use development to meet rising housing demand and create a pedestrian-friendly destination. The architects created a four-story mixed-use destination delivering 142 apartment units as well as retail, live-work and amenity space. A generously landscaped, 12,000 square-foot plaza courtyard becomes the central focus of the community acting as an “outdoor living room” enticing visitors in off the boulevard and inviting them to explore the 10,000 square feet of ground-level retail, restaurant and live-work space. Additional private residential amenities include a 3,000 square-foot lounge and fitness center, pool and garden courtyards, barbecue roof decks, a dog wash and an open creek side space at the rear of the site.
