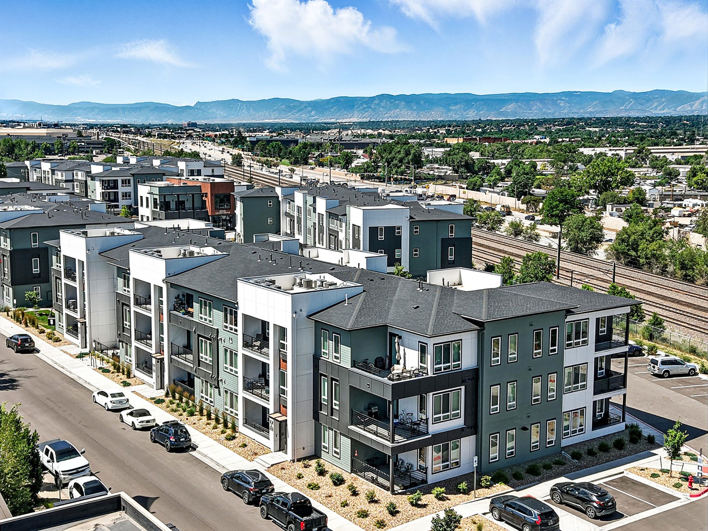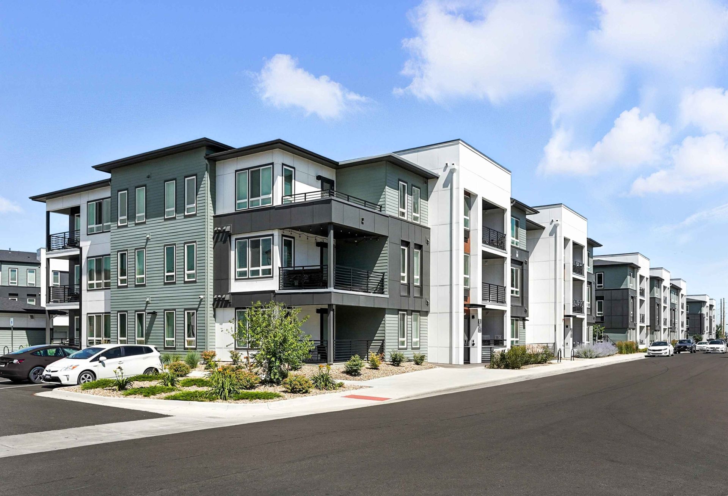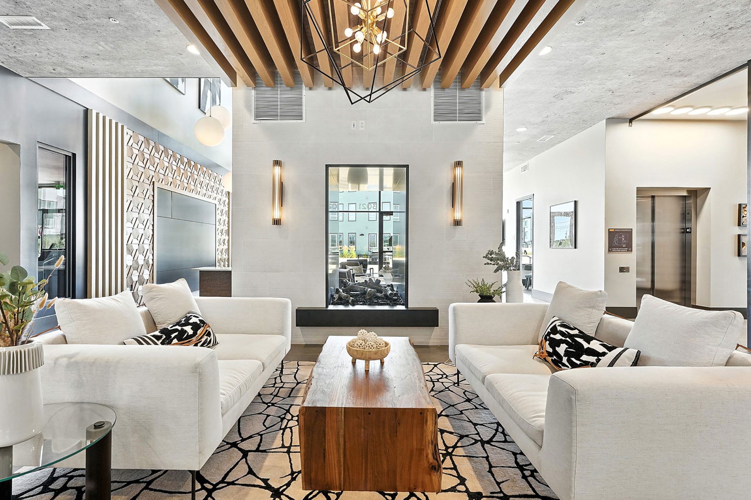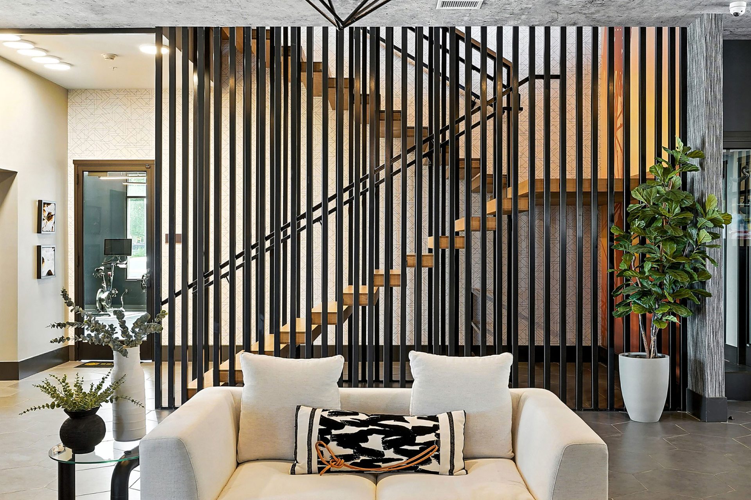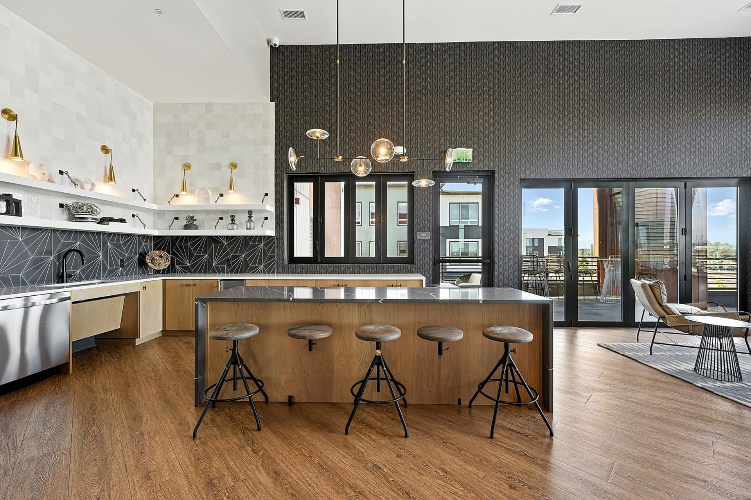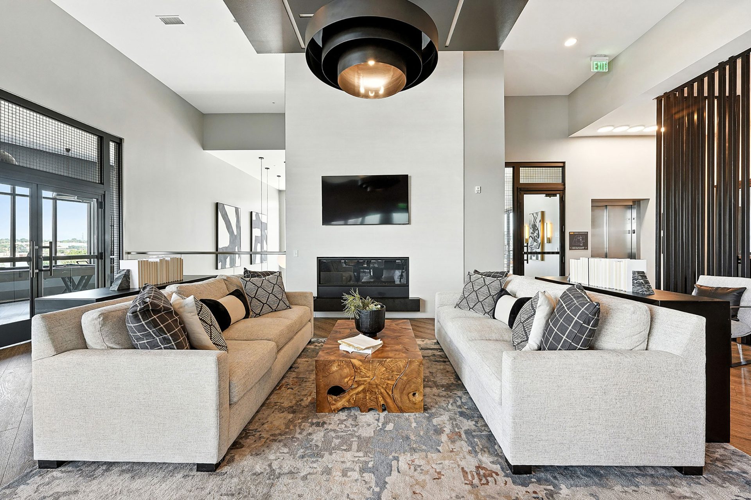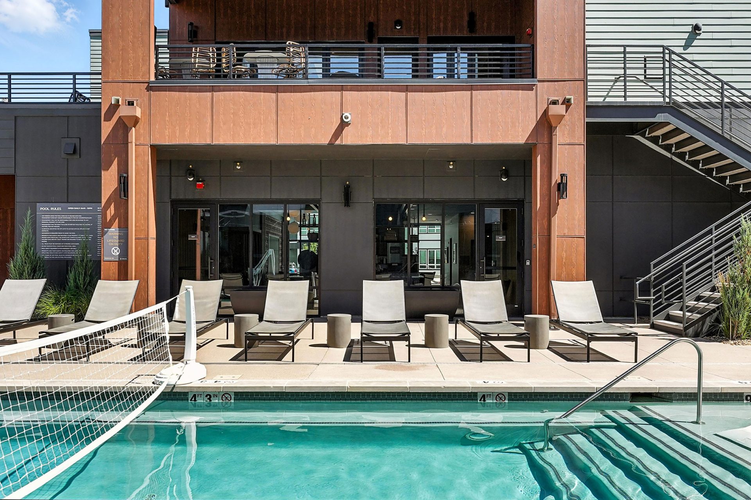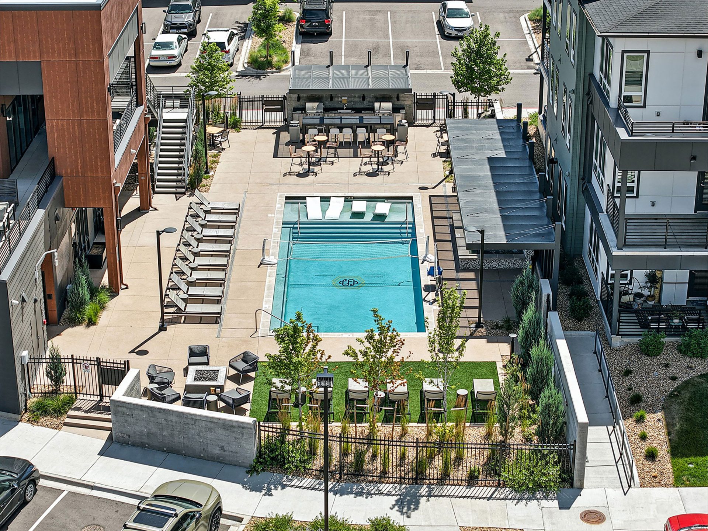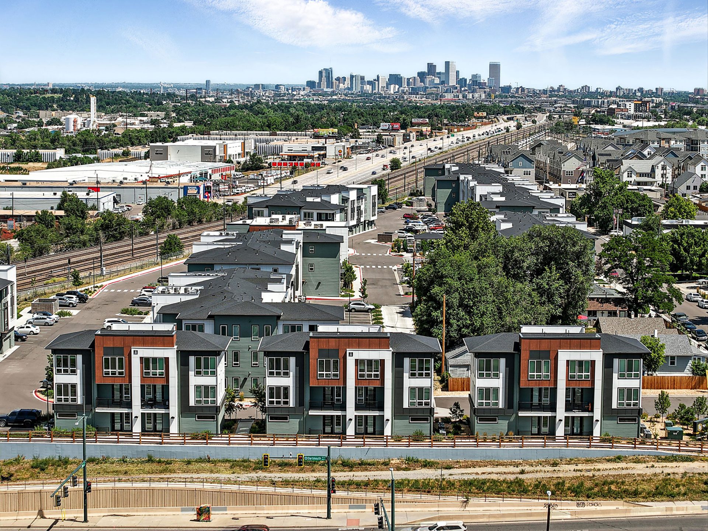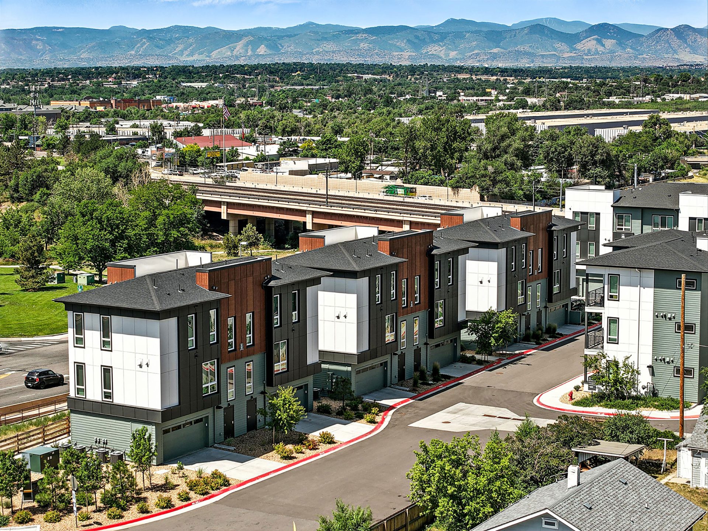Consisting of eight three-story walk-ups and three three-story duplexes this Englewood enclave has something for everyone. Views of the mountains and downtown, transit access and a prime location in an up-and-coming neighborhood make it irresistible for single professionals, couples or small families. Each building façade features variations among projection, color and material. A combination of pitched roofs and parapets provide visual interest while reducing the scale to a consistency in keeping with the surrounding neighborhood. The two-story clubhouse features multiple outdoor decks, giving every resident a place to gather with views of the Rockies. Previously entitled as a PUD, this development maximizes the number of units in each building’s footprint, optimizes building orientation for views, mitigates noise and uses simple forms to provide the most home to the highest number of residents. The buildings orient to the existing street grid and the site accommodates a planned bike path. The location of the entrance and clubhouse elicits a strong sense of arrival for those who call this place home.
