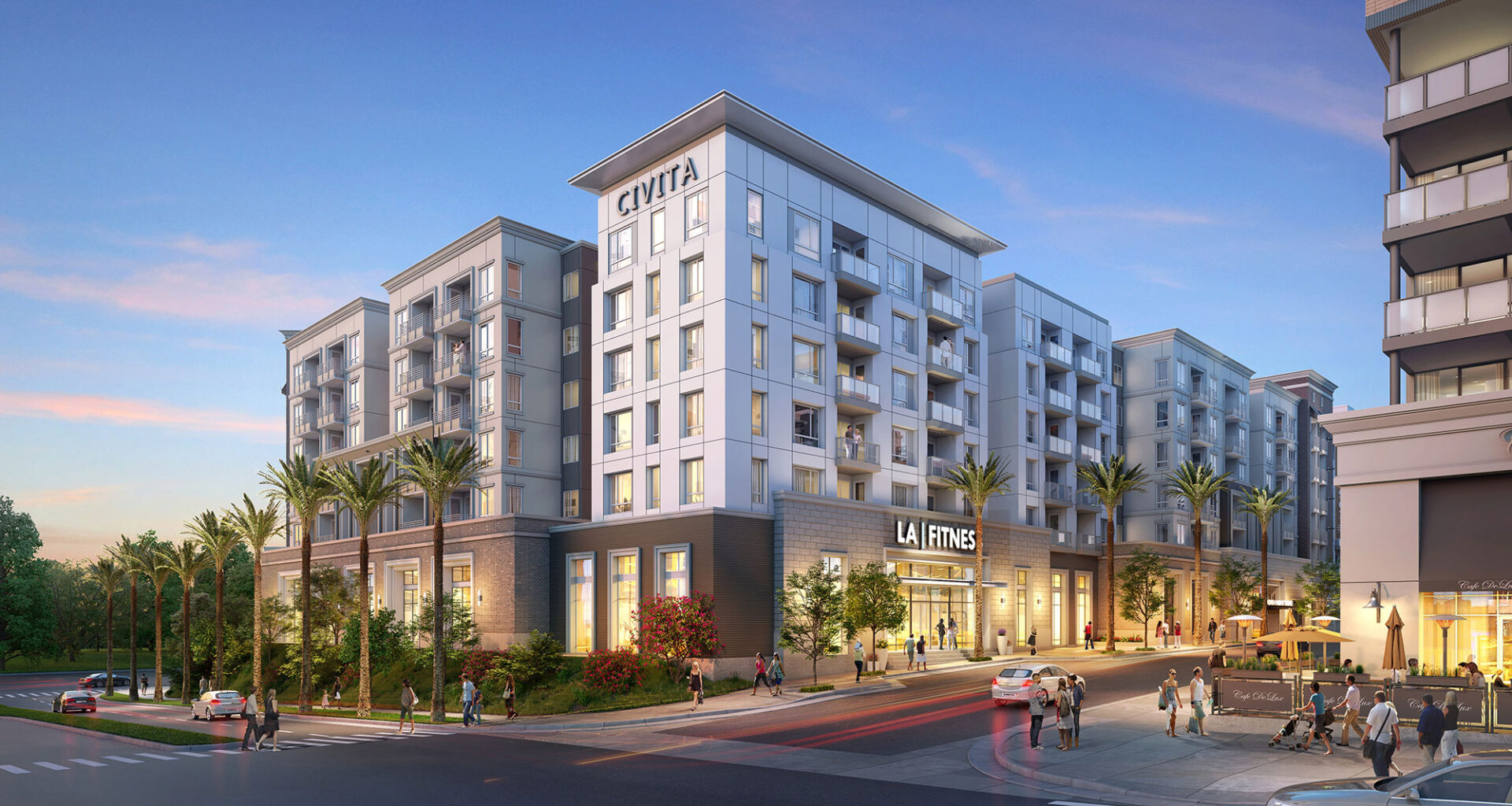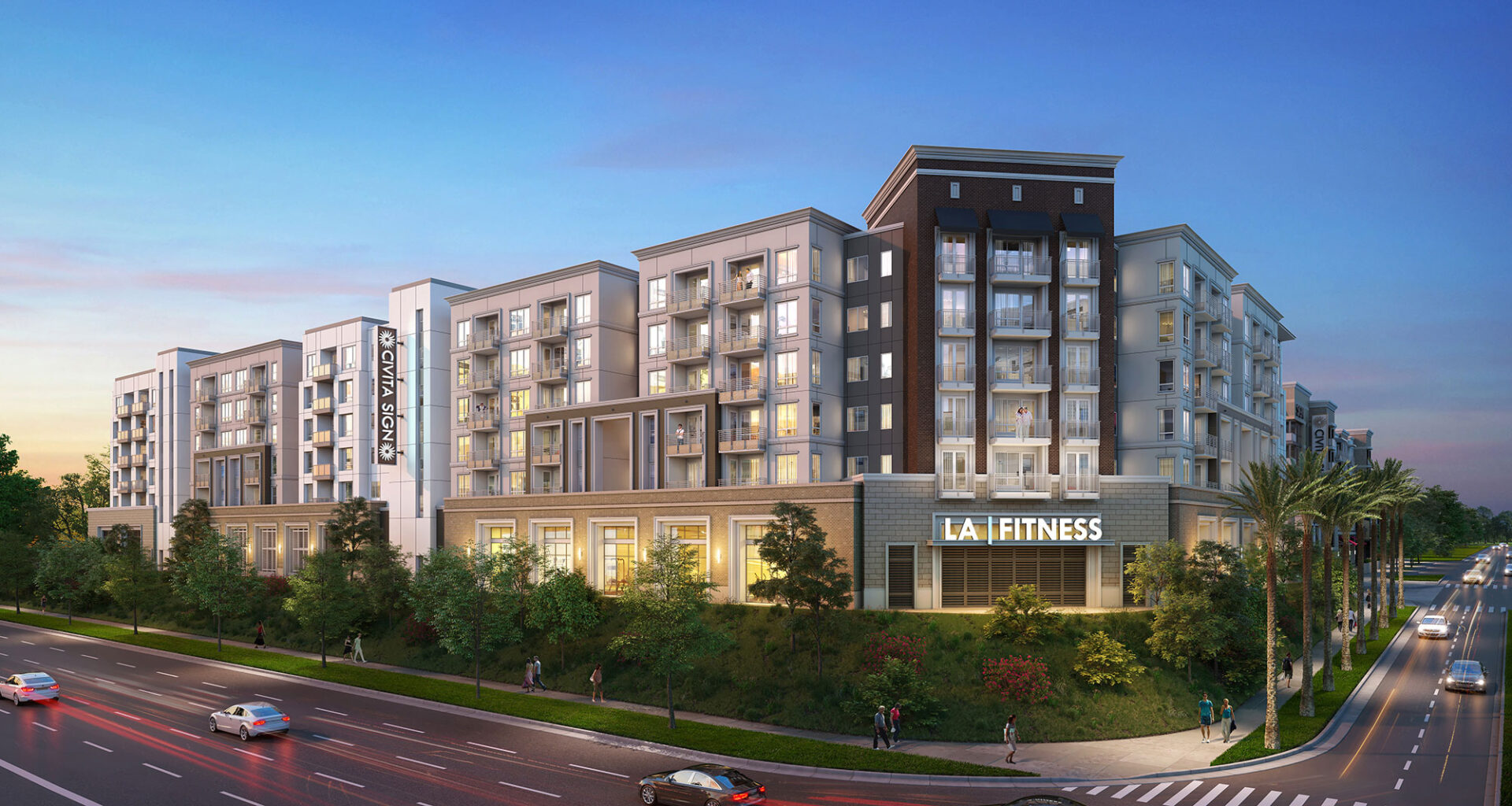The contemporary design aesthetic of Siena | Stylus is achieved with the use of earth tones combined with brick and stone elements along the base of the façade allowing the affordable community to seamlessly blend within the surrounding market rate neighborhood. The master plan, located within the heart of Mission Valley, offers walkable amenities including parks, public transit and recreational opportunities. The building itself features five-stories of stacked flat residential units, split into senior and family, on a single podium. Due to financing requirements, designers had to create a clear separation between the senior and family portions of the affordable community. Therefore, special care was given allowing this single building to circulate properly while keeping these two uses separate. Beneath the podium is a 37,400 square foot fitness club and parking to serve both the residential and commercial uses. Siena | Stylus offers efficient floor plans that allow a lower price point and maintain ample space for residents.



