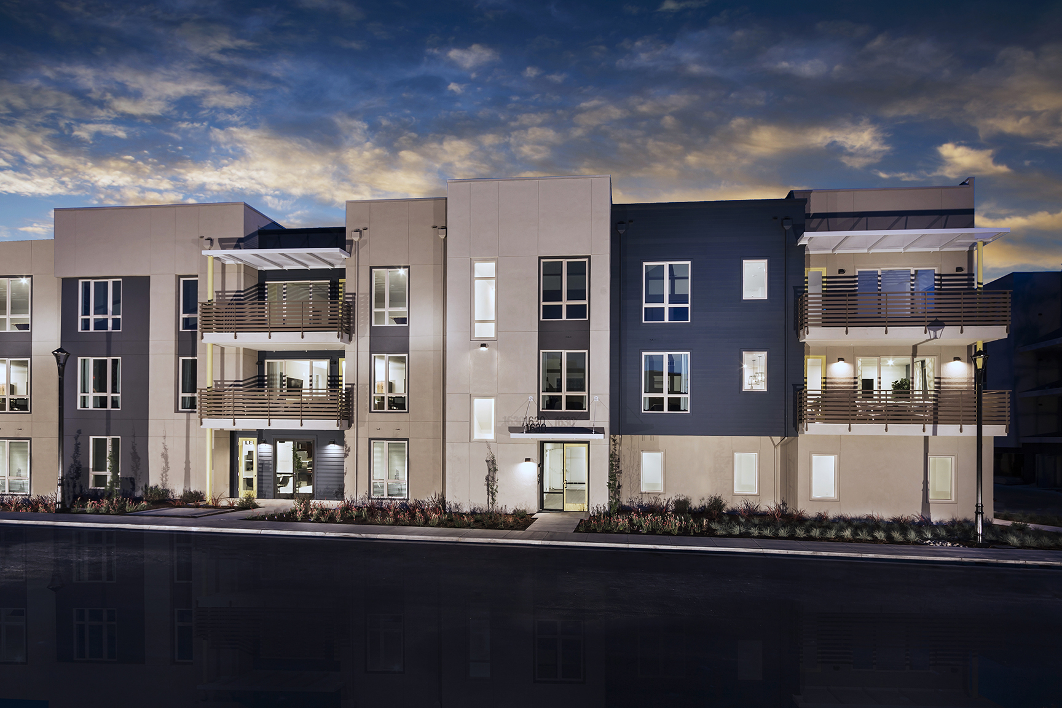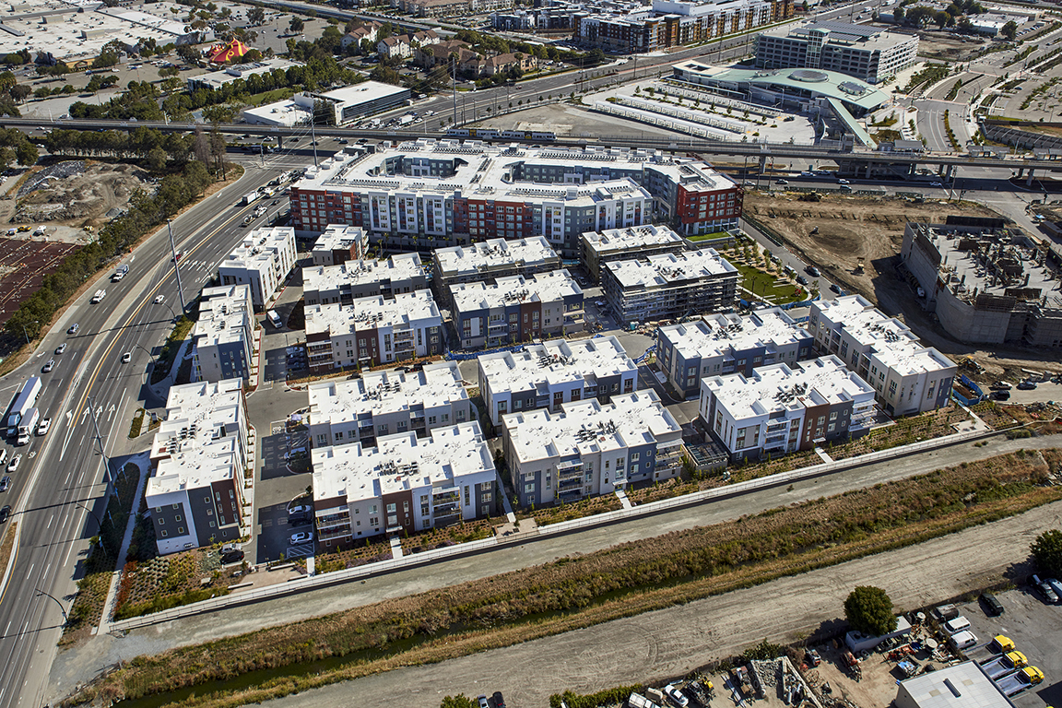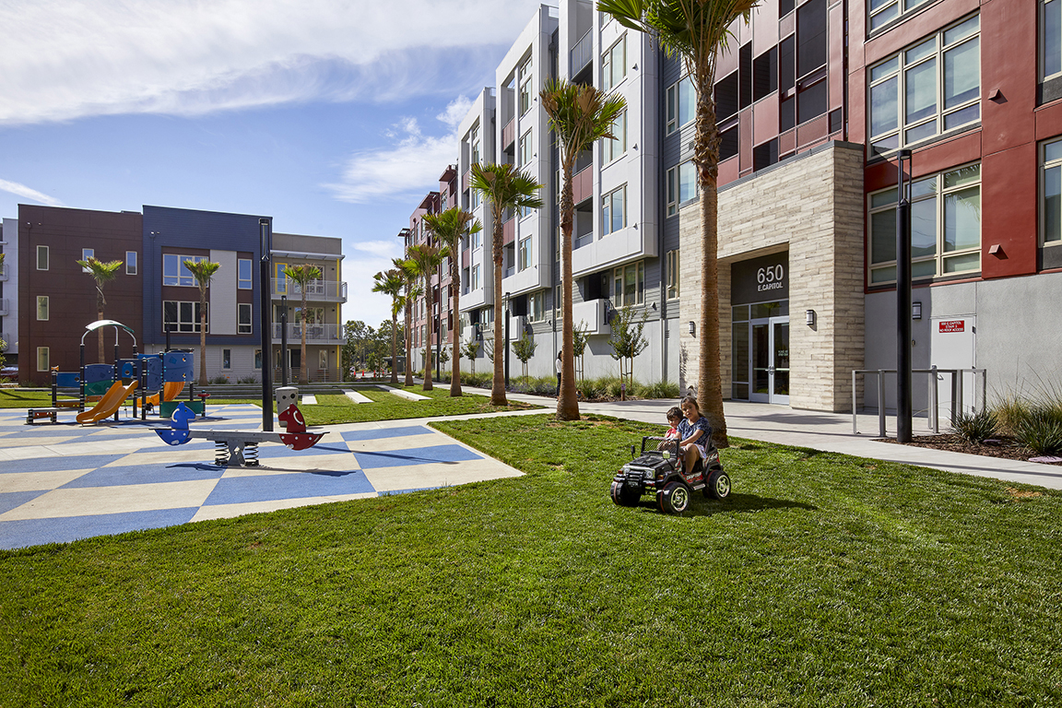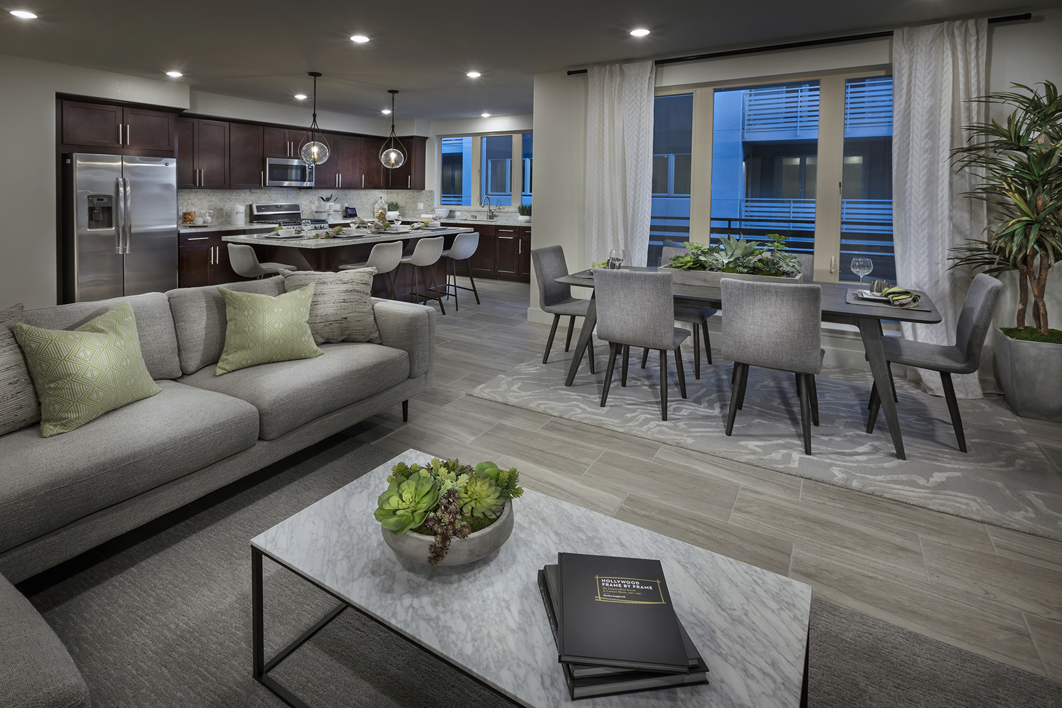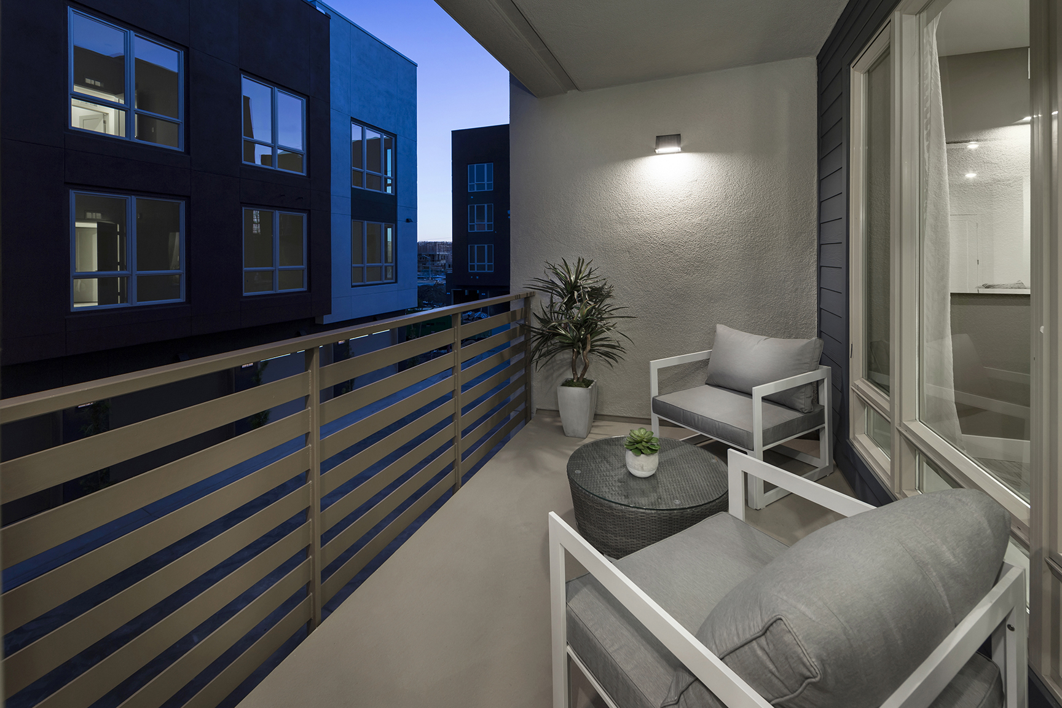This exciting new transit-oriented urban community is located in Santa Clara County, near light rail and a future BART Station in Milpitas. Designed on a blended site, KTGY worked in tandem with Lennar Homes and Lennar Multifamily Communities to ensure cohesion between SoMont and the adjacent 351-unit apartment community, Capitol 650. The buildings share a contemporary design asthetic reinforced by the material pallette of fiber cement panels, stucco and lap siding alternating to create a sleek grid pattern. KTGY’s designers not only wanted the buildings to relate, they also wanted them to be subtly differentiated. This was accomplished by incorporating complementary pops of color unique to each development. Shared outdoor amenities provide an additional layer of connection.
In an area dominated by townhomes, Somont’s stacked flat style homes offer residents the opportunity to live on a single level establishing ease of movement and the opportunity to age in place. Open floor plans and dedicated outdoor spaces appeal to young professionals and multigenerational families alike.
