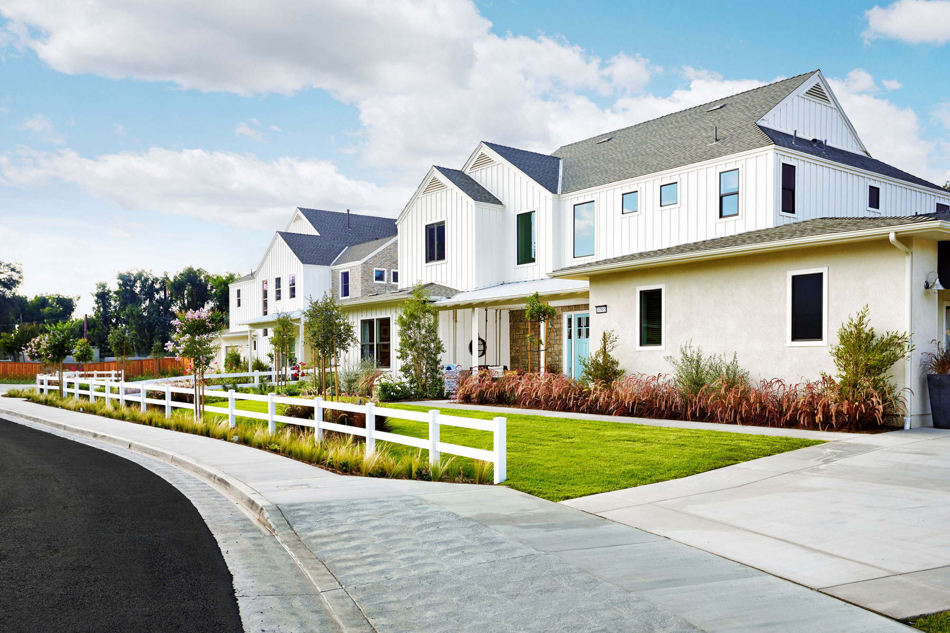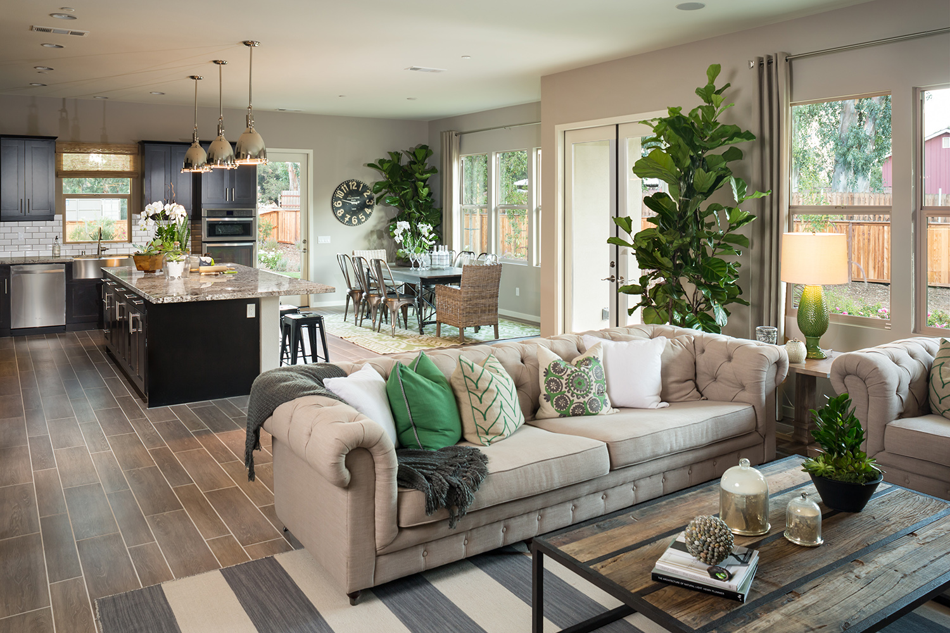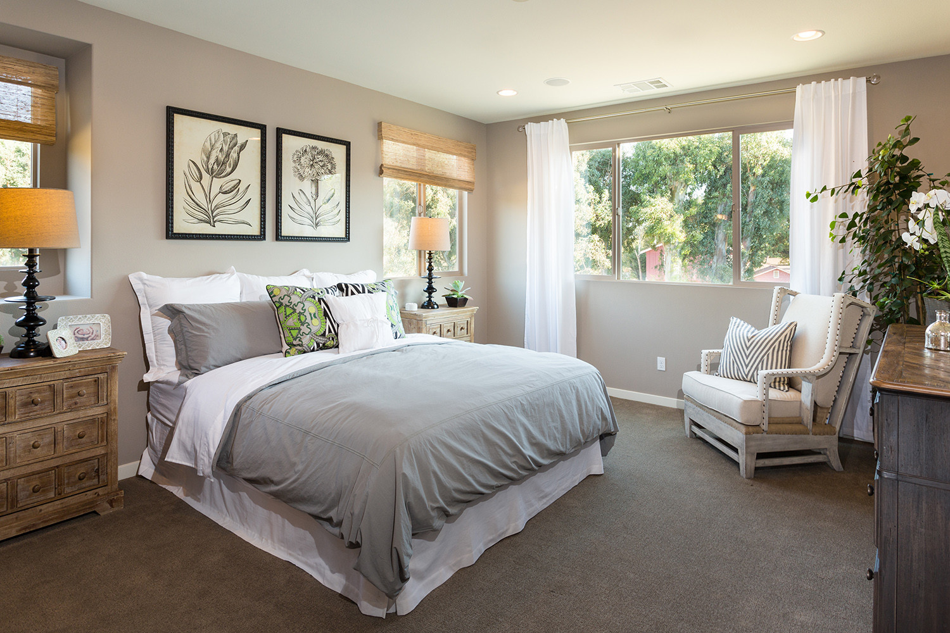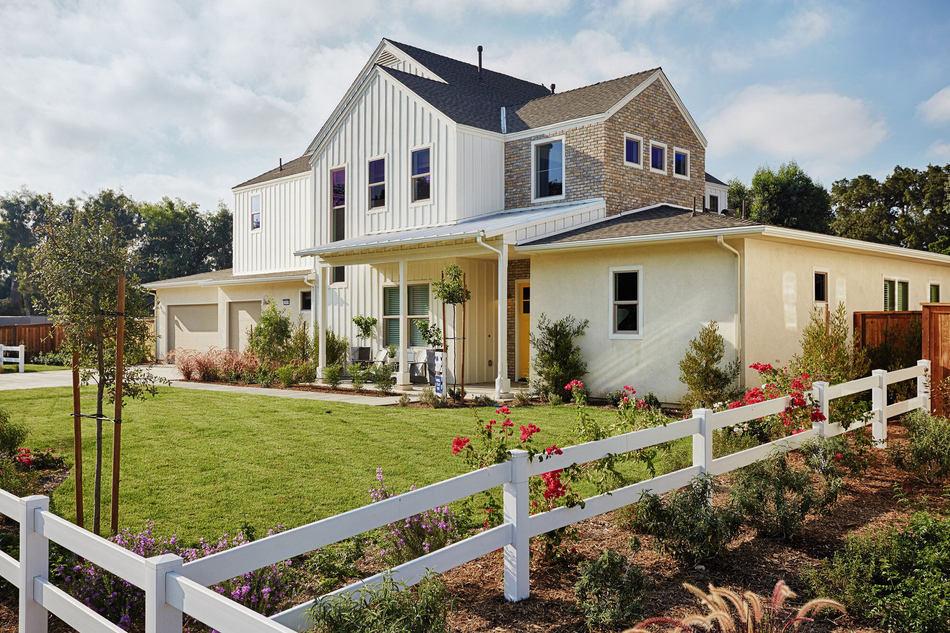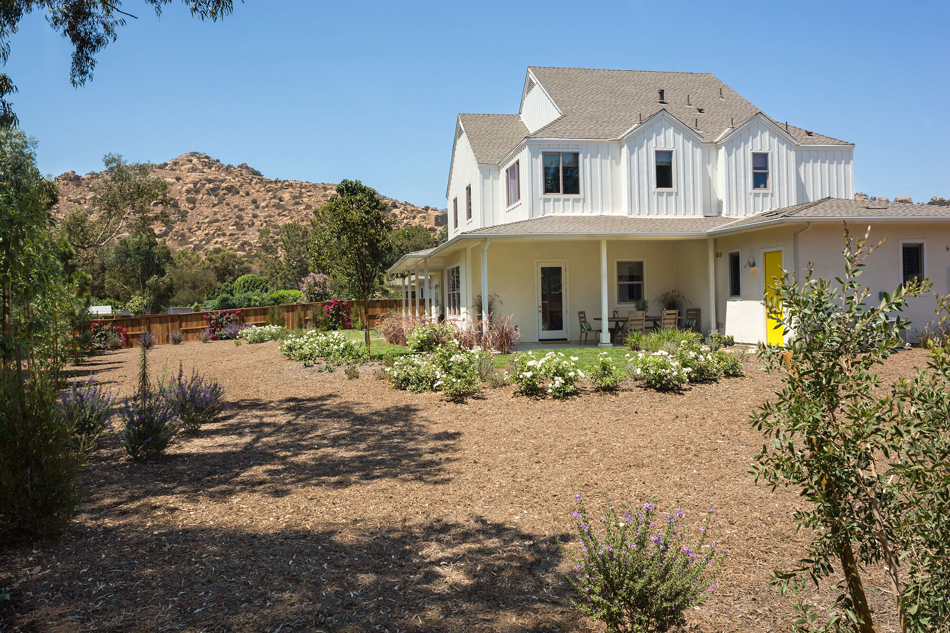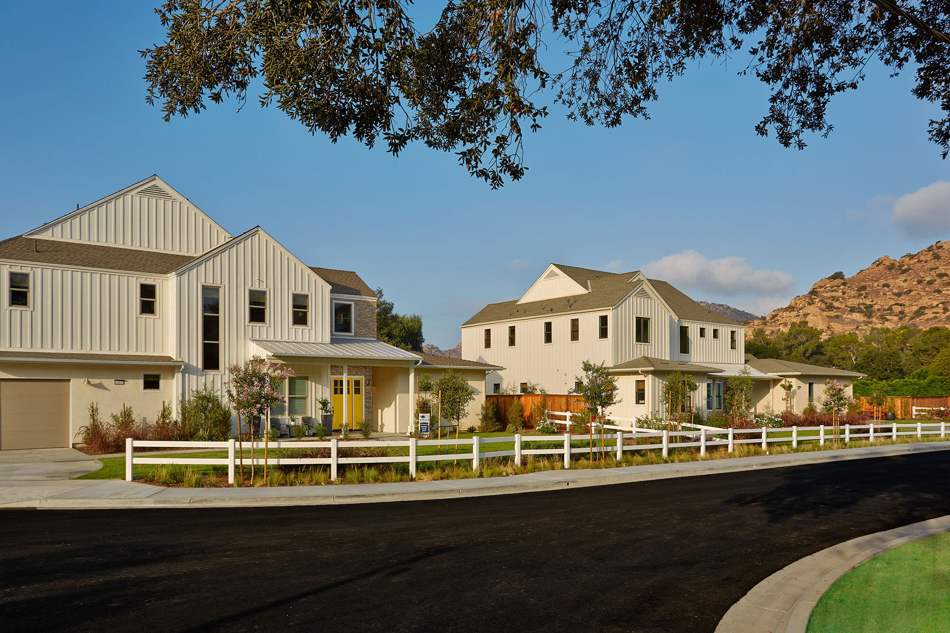Stoney Point Estates marries rustic/chic design with modern style, crisp and clean color schemes, and state-of-the-art energy-efficient technology to satisfy today’s discriminating homebuyers who want a sustainable, more rural lifestyle in an equestrian/outdoor-oriented community. The different plans offer varying lot sizes and very different design choices and amenities to appeal to a broad range of buyers and lifestyles including a ground floor multi-generational suite with a kitchenette as well as dual laundry rooms. The houses read wide with great rooms and a master off the rear yard. Some of the formal spaces flex from a den to a bedroom or to a library or hobby room. Plan one hides the stair, which is more reminiscent of an old farmhouse, while Plan two celebrates the stair at the entry with dramatic tall ceilings. Plan three’s courtyard design gains privatized outdoor space and provides natural light into the middle of the house. It also includes an additional detached garage.
