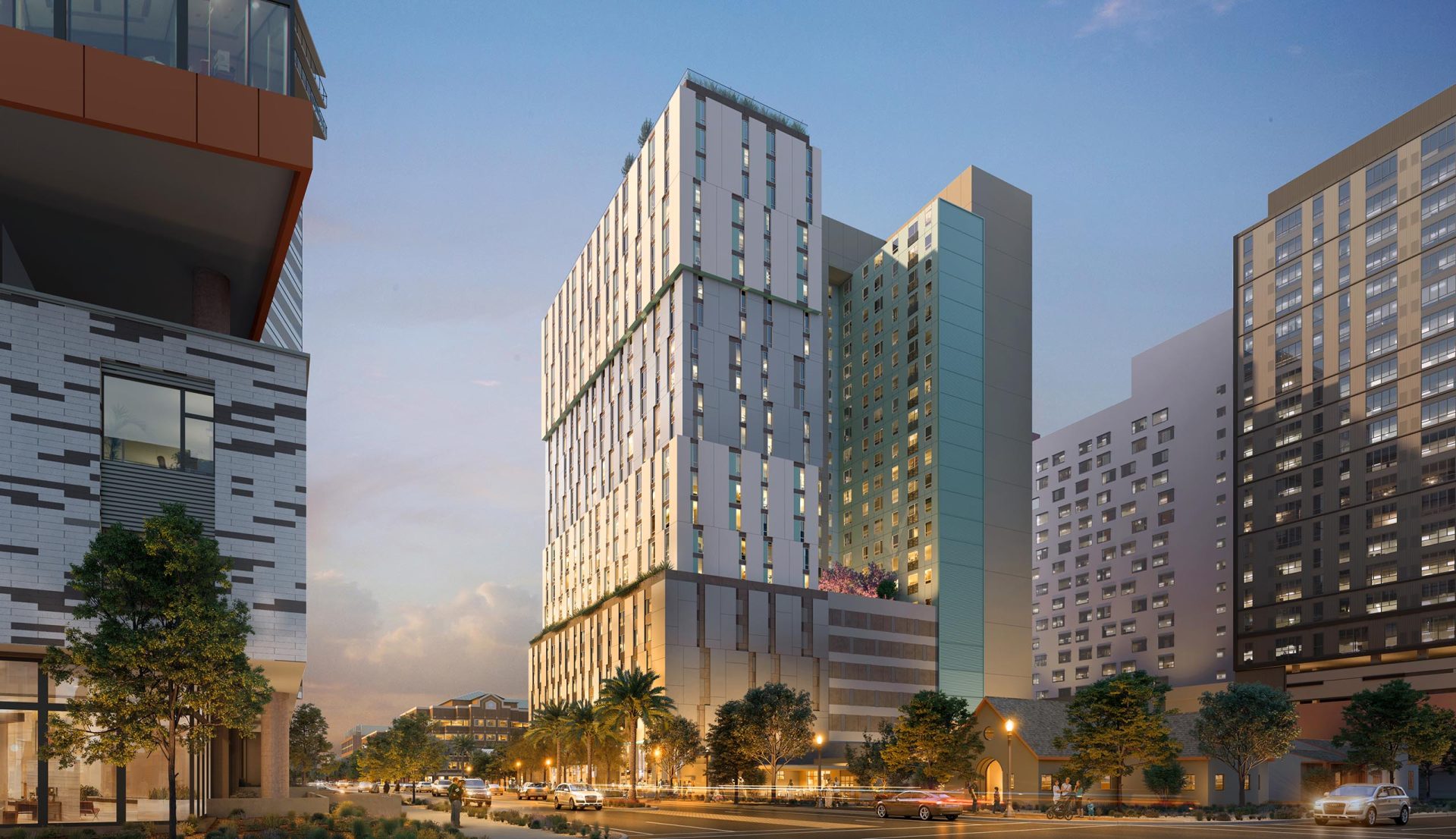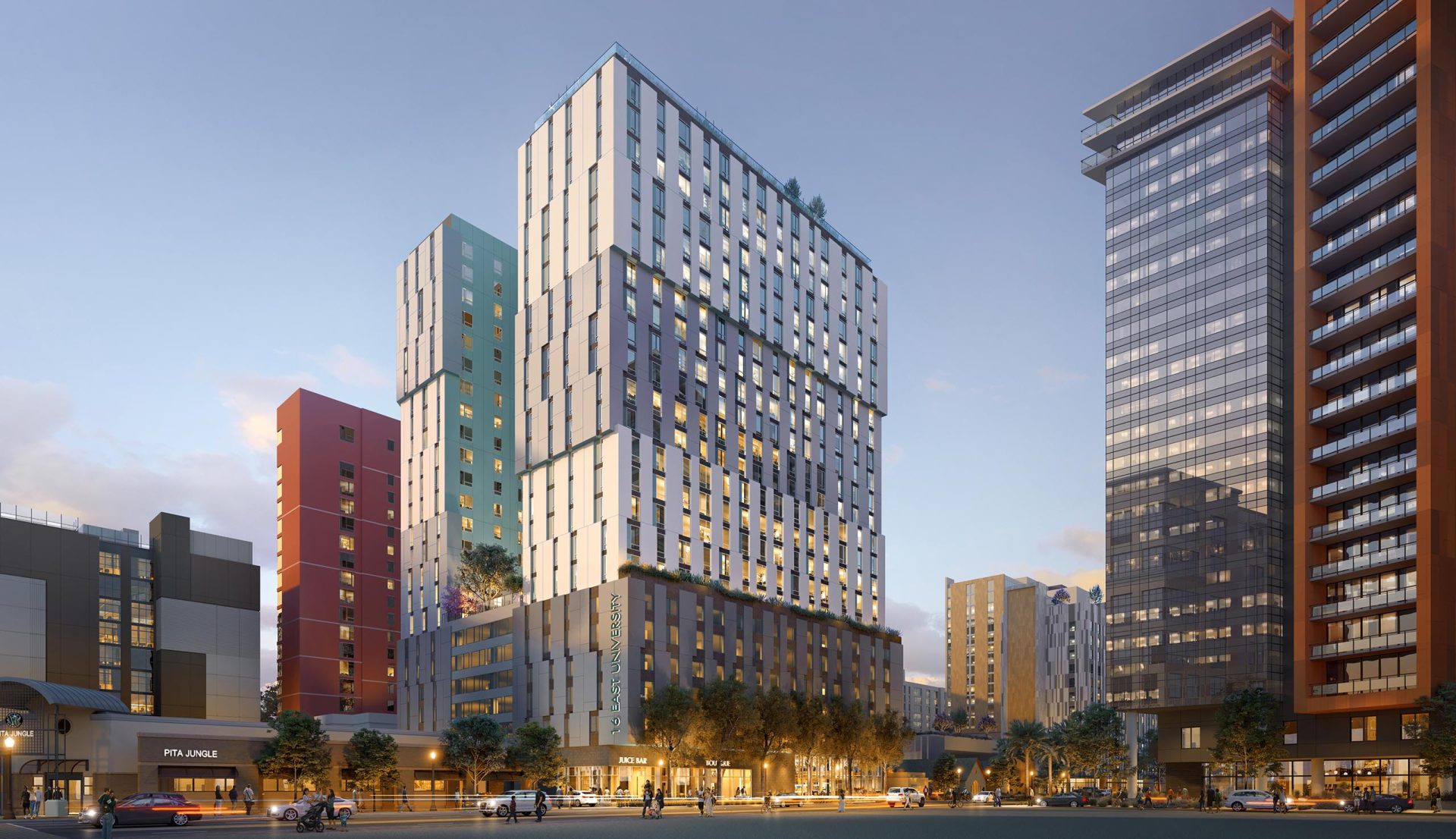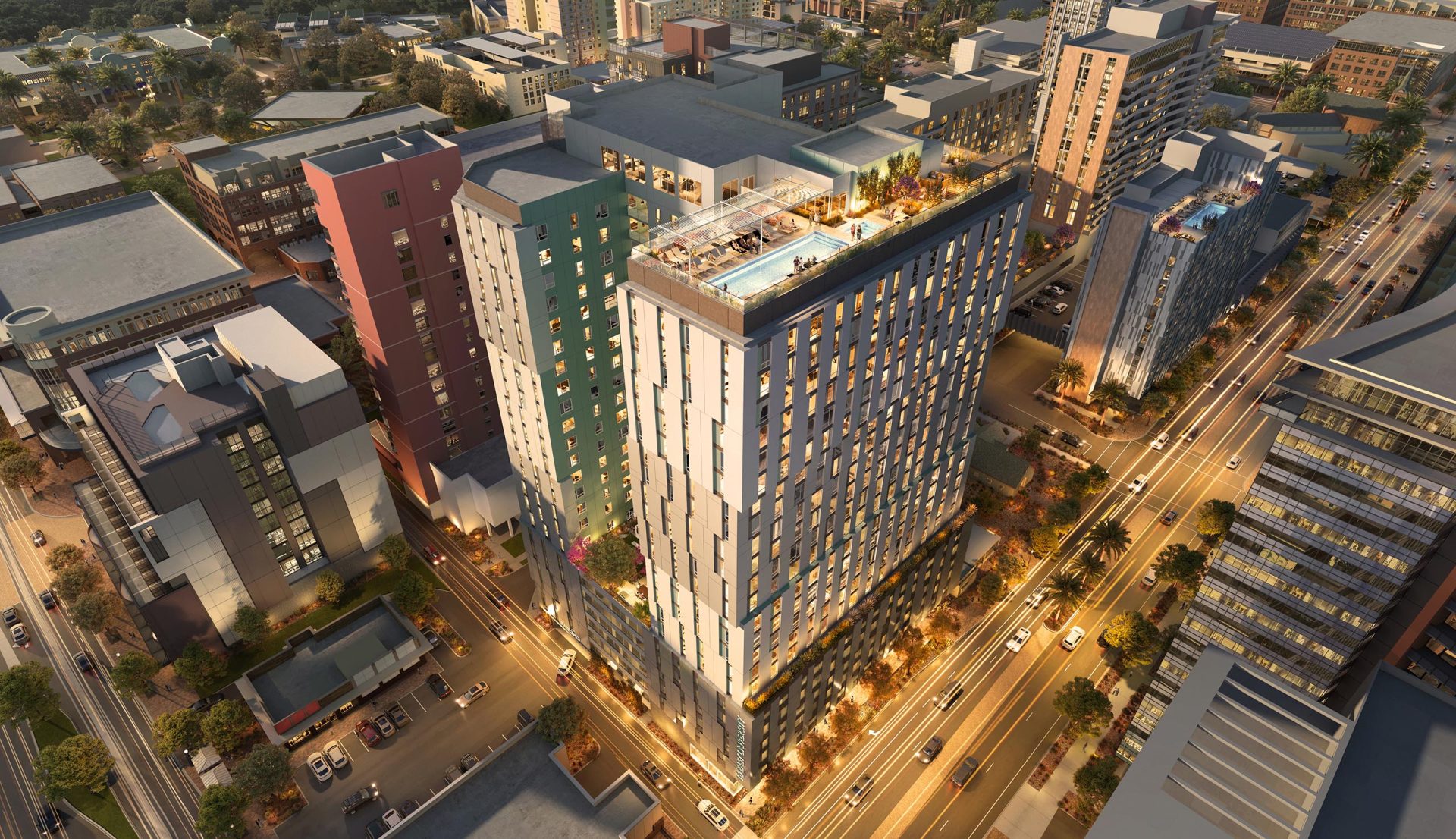Conceived as a new benchmark for downtown, this urban infill high rise employs a distinctive silhouette to enhance the pedestrian scene and skyline of Tempe, Arizona. Upscale units with stellar views, shaded street-level retail, plentiful amenities and a weather-engineered outer shell make this a welcome addition to the city. The design is driven by three core objectives: to strengthen the pedestrian experience, bring views to the densest part of the city, and mitigate Tempe’s weather through data backed design.
Primary building masses, the residential wings, are characterized by subtle horizontal shifts occurring every six floors. Horizontal bias scales the building to engage with tall neighboring buildings and pedestrians. Upper levels cantilever over the double height retail and lobby, creating shade along the sidewalk. Temperature and daylight data were used to mitigate glare and reduce energy costs during Arizona’s extreme summers; the dimensional façade provides the most coverage at the hottest parts of the day during the hottest parts of the year. A rooftop pool capitalizes on the building’s height, desert and mountain views. A landscaped eighth-floor courtyard creates oases above the asphalt. Tempe Tower, from structure to amenities, is designed to raise the bar for a growing Tempe.





