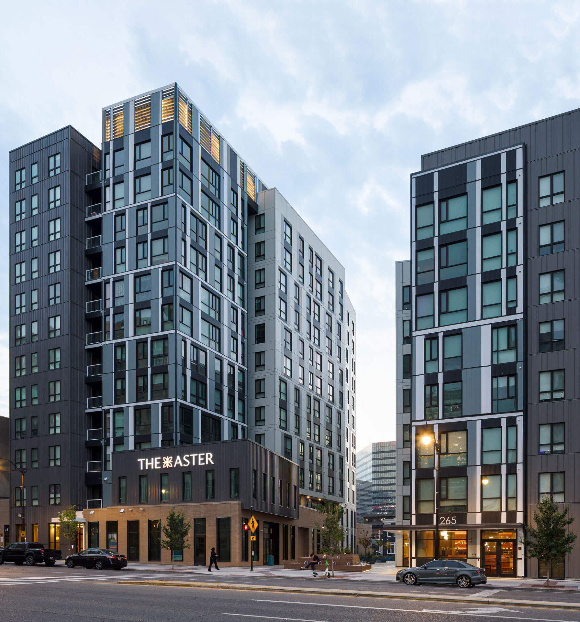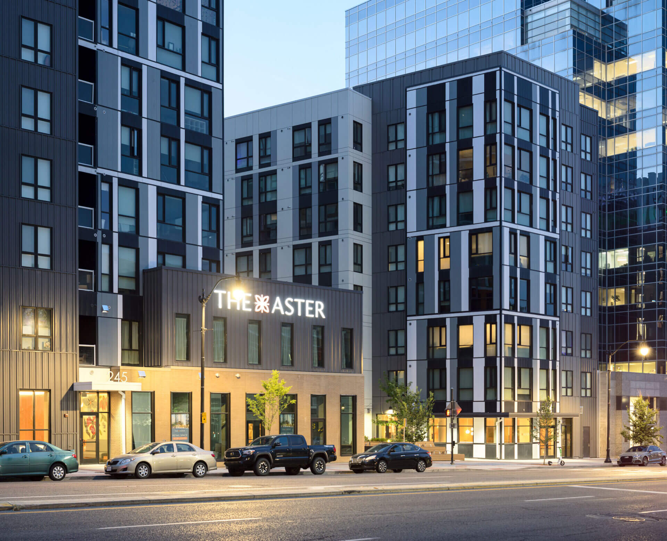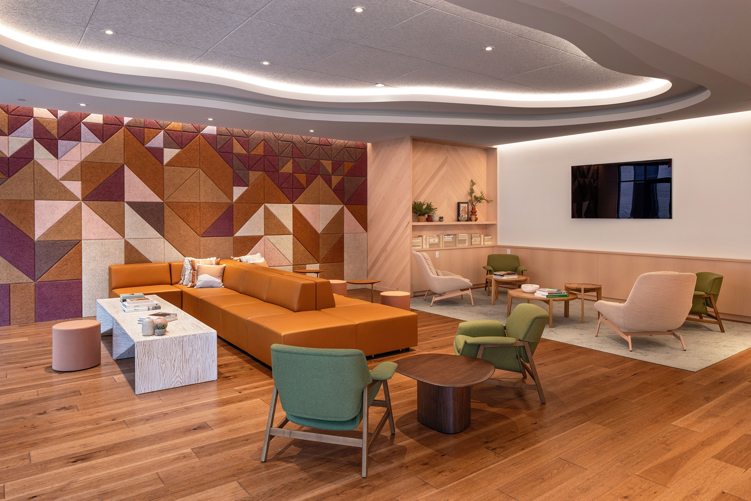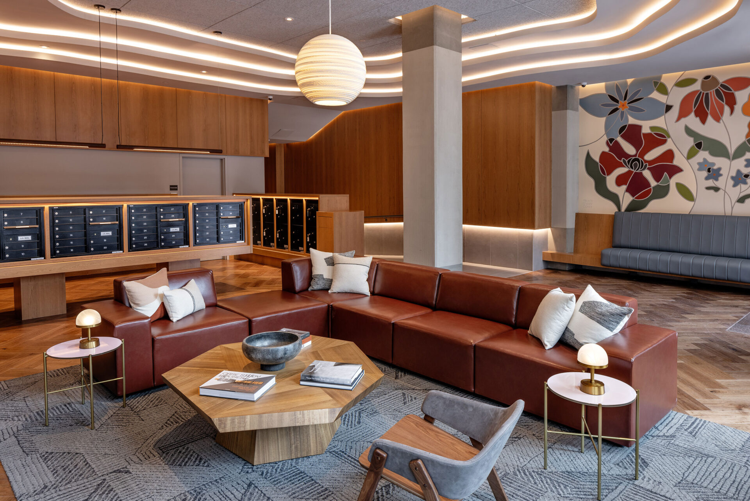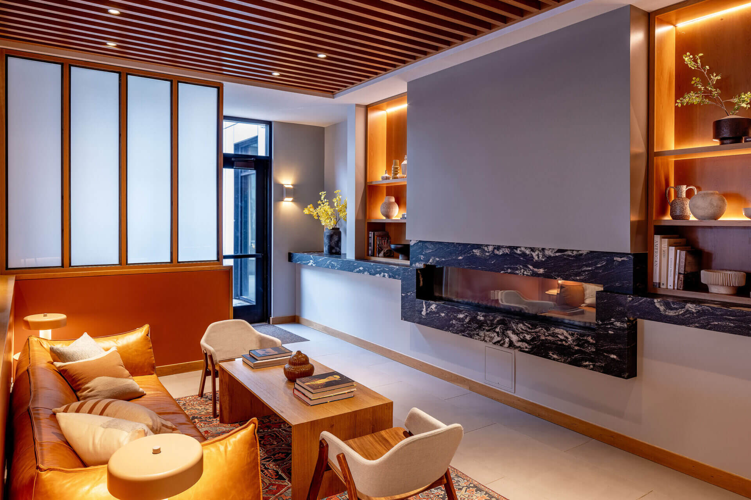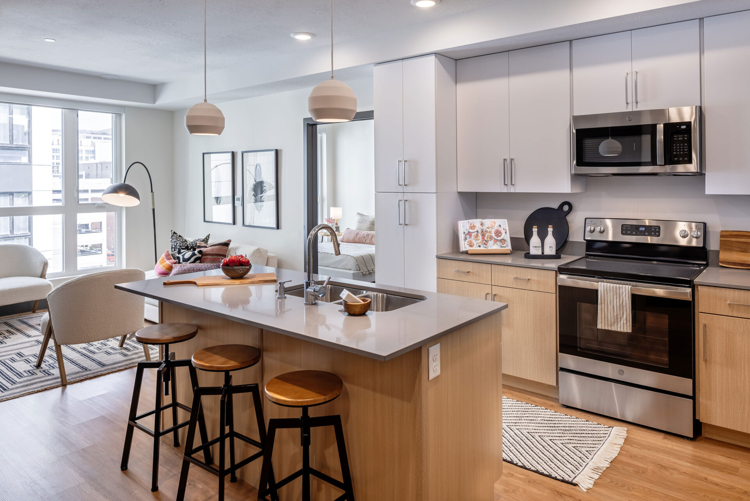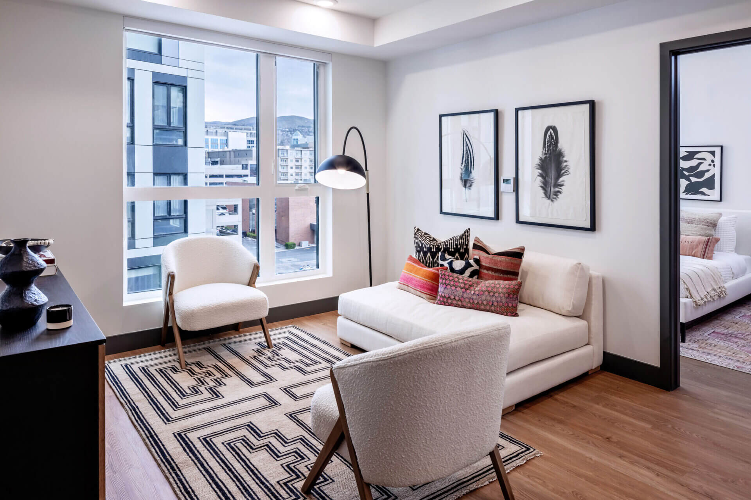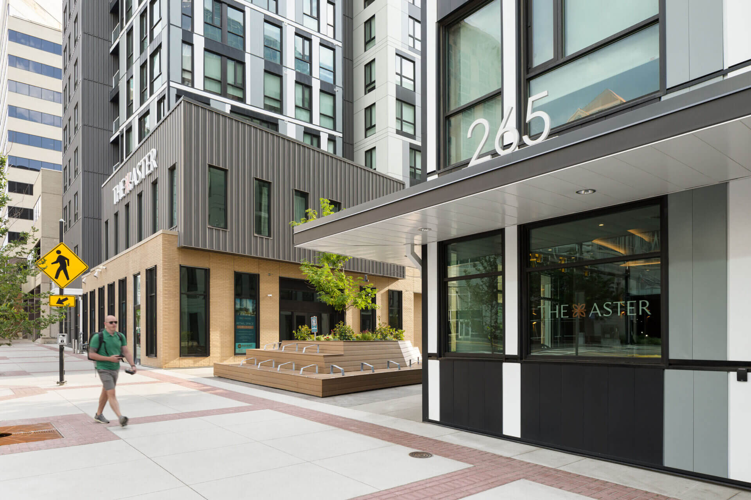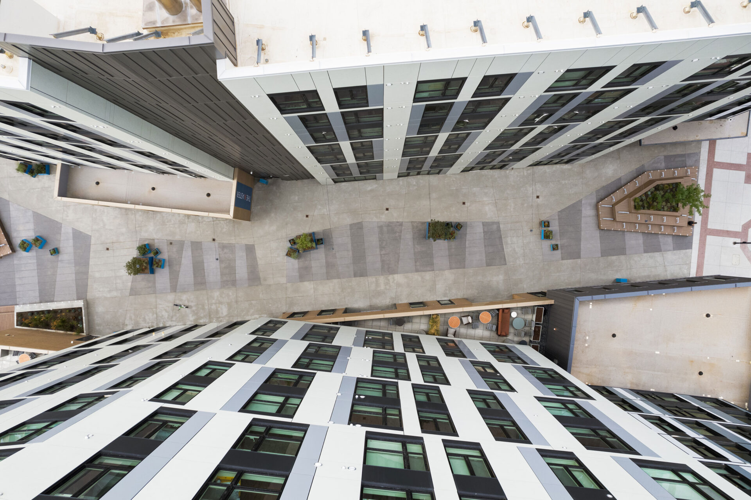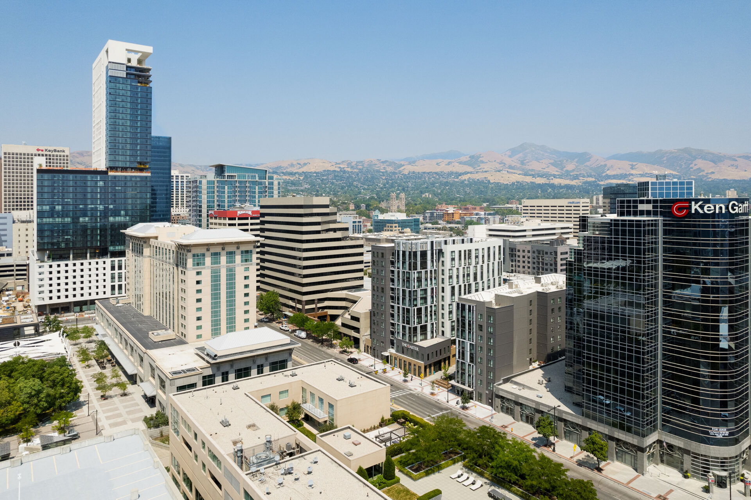The development, The Aster, adds a modern twist to the downtown Salt Lake City, Utah business district’s skyline by combining the look of an elegant and contemporary glass and sleek metal high rise with the industrial raw feel of an artist loft community – which includes ACM and metal panels as well as brick. The interplay of these materials as one meanders through the midblock paseo sets a backdrop for brightly colored outdoor art exhibits. While the midrise tower will utilize standard construction techniques and materials: wood, concrete and steel, the 13-story high-rise tower will leverage a system by Infinity Structures aimed at shortening the overall construction timeline and achieving more affordable construction costs. Ten levels of Infinity loadbearing, factory-panelized walls sit above a three-level concrete podium and create the framework for the residential units. To create the engaging paseo and meet parking requirements, the lowest level of the structure is tucked underground. Design guidelines called for a midblock crossing and preservation of the Cramer House, an existing two-story historic building. Architects took the requirement and turned the crossing into an outdoor public paseo that bisects the development, inviting the public to move from the sidewalk through the community, creating an active public space day and night. Commercial tenants, restaurants, food hall and live-work units line the paseo on the ground floors, while the residential units make up the upper levels. The food hall is unique to the community and draws lunch-time workers during the day and urban dwellers at night.
