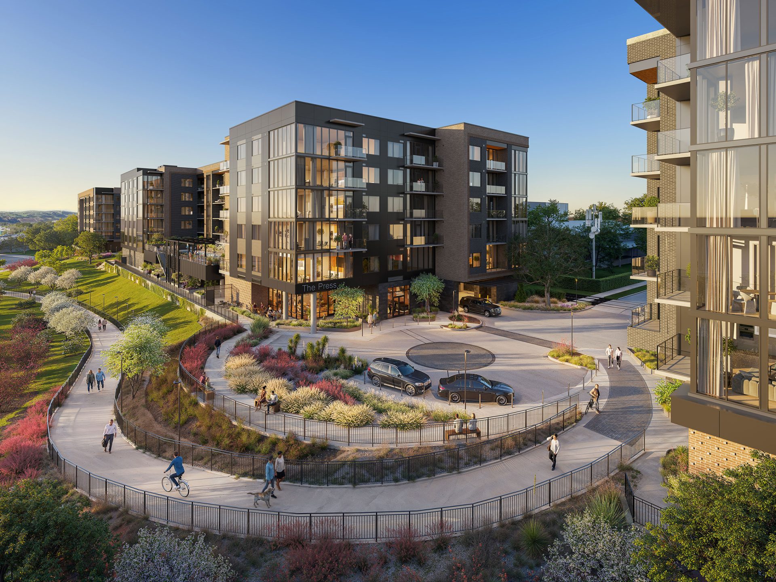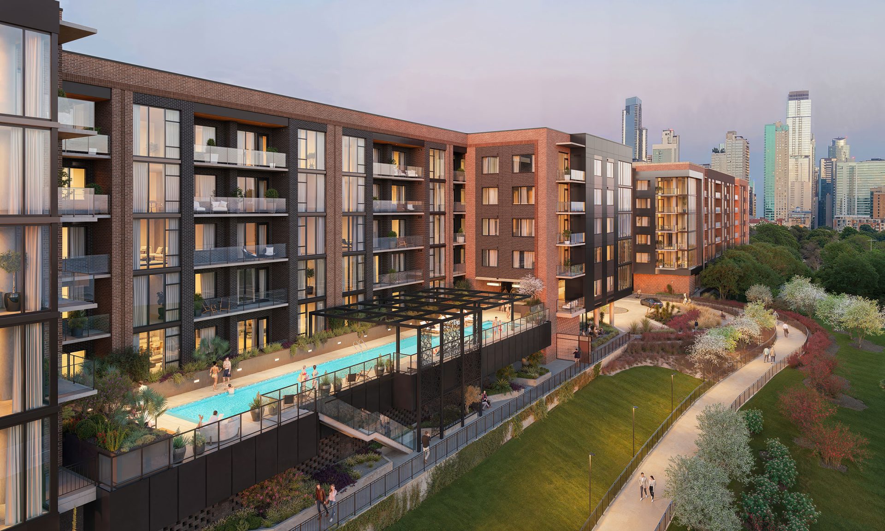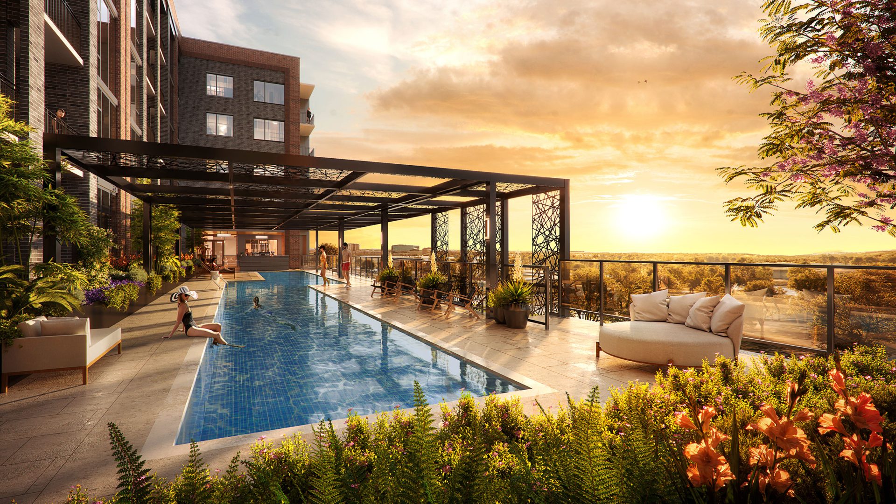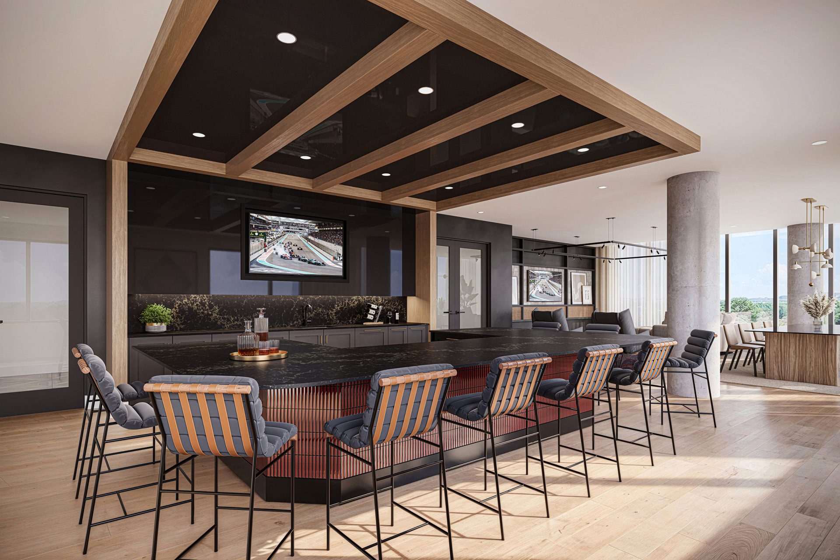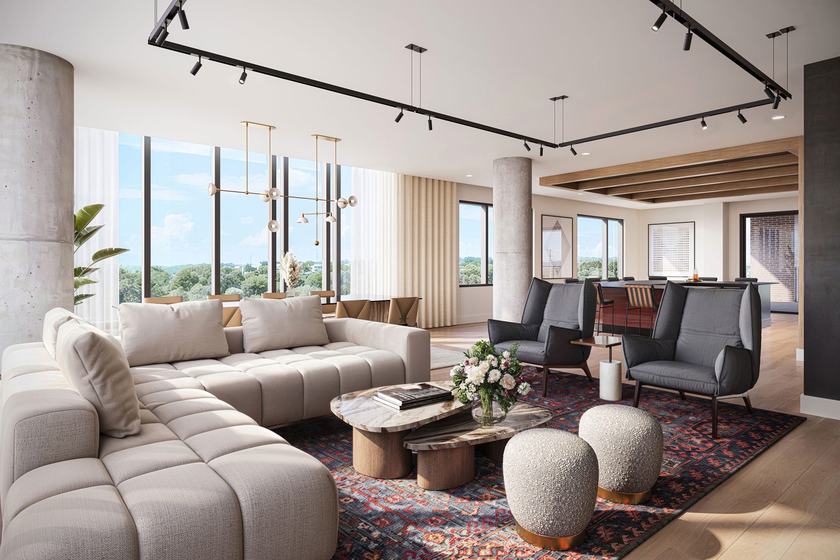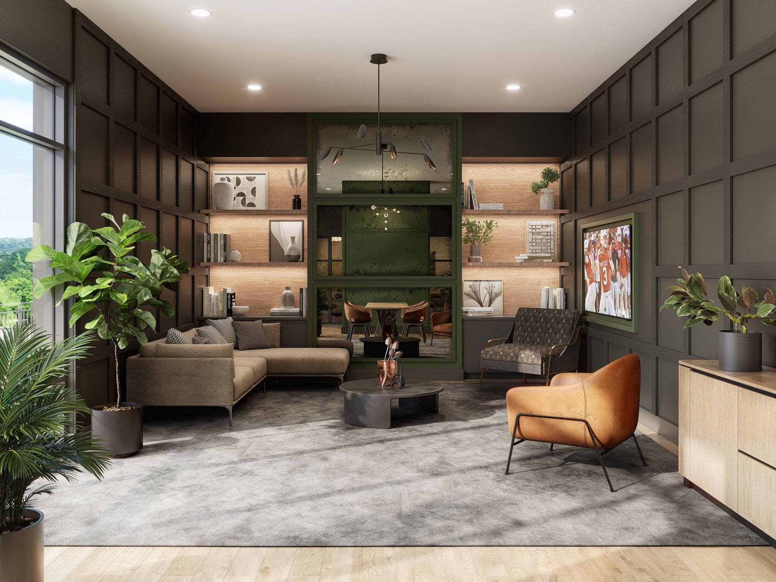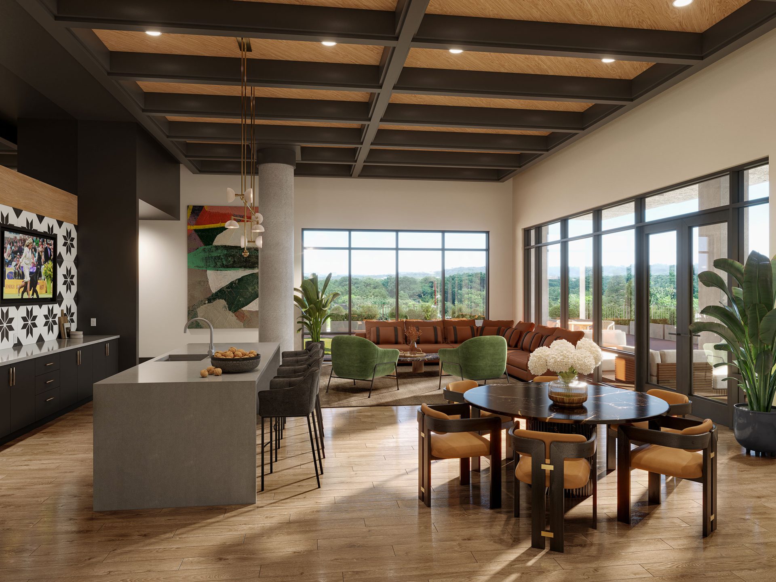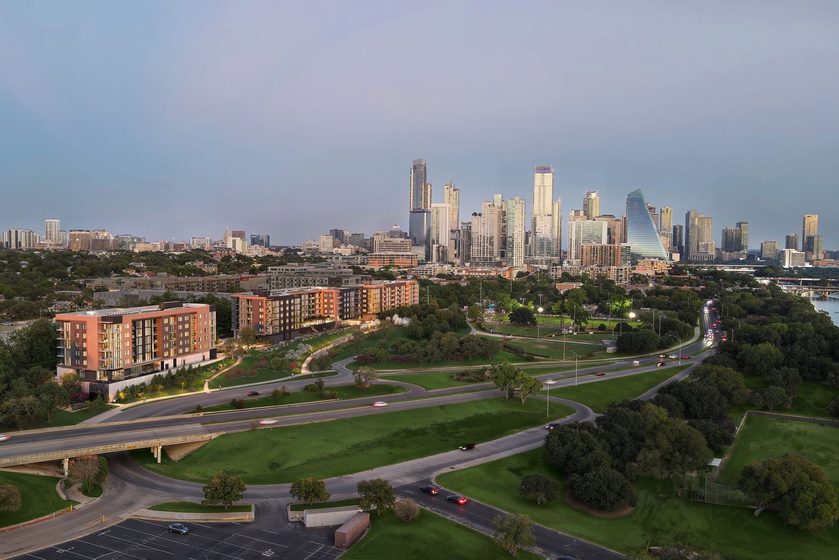At the Belvedere, strong construction, clean lines and quality materials come together in a timeless design that interfaces with the many networks of Austin’s built environment. On a challenging site in an irresistible location, KTGY’s architects craft a design that speaks to the confidence and quality our client wants to impart their ideal resident. Just ten minutes outside downtown, adjacent to green fields and away from the busy city, Belvedere is the perfect home for established professionals, young families and empty nesters who want to stay active in the city and connected to their communities, but who desire a more measured pace of life.
Against the more eclectic grain of urban Austin, this design is in a classic modern-warehouse style that makes Belvedere a solidly urban and recognizable presence on its hilltop site. The facades are primarily clad in brick with dark metal accents on the south side of each of the three buildings; glass accents and balconies highlight the corners. The design utilizes concrete framing to maximize ceiling heights and provide additional sound attenuation. Foundations are dug into the hillside, giving our designers opportunity to wind pedestrian paths around the buildings, and gently terrace amenity spaces down the slope to interface with existing trails and open space. All parking is below grade, softening the buildings’ impact to the site while providing a more pedestrian friendly experience at the ground plane.
