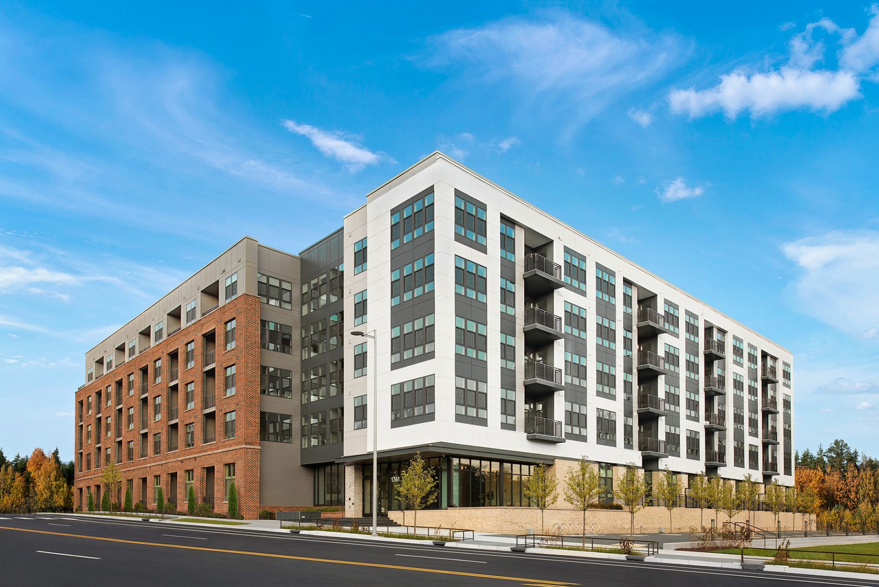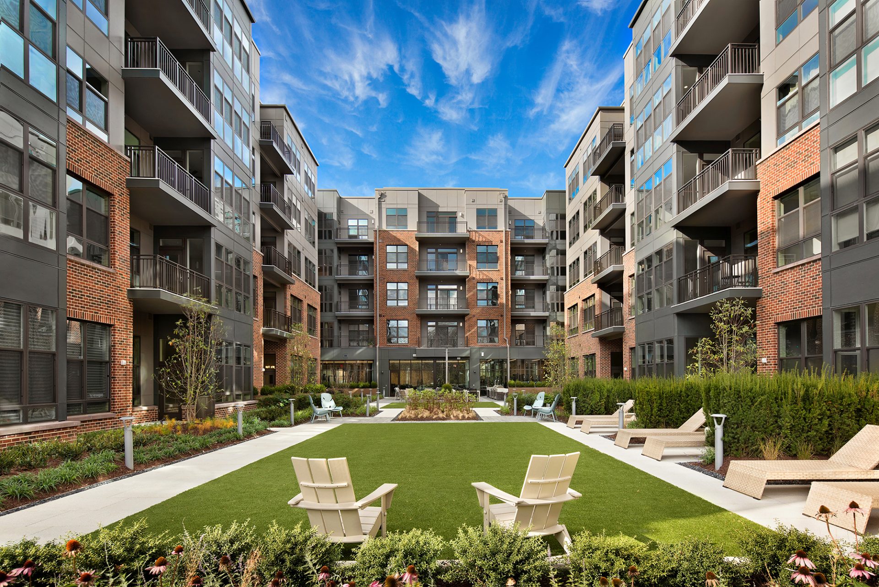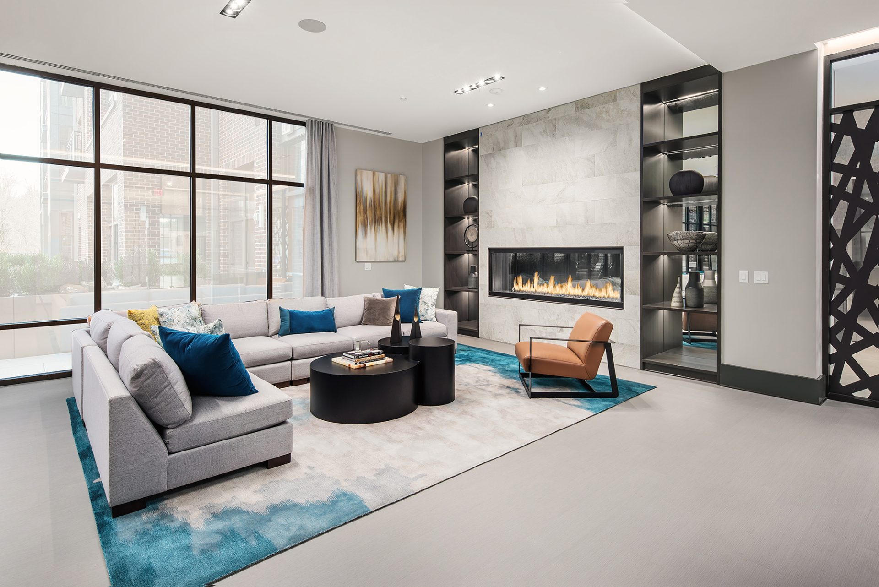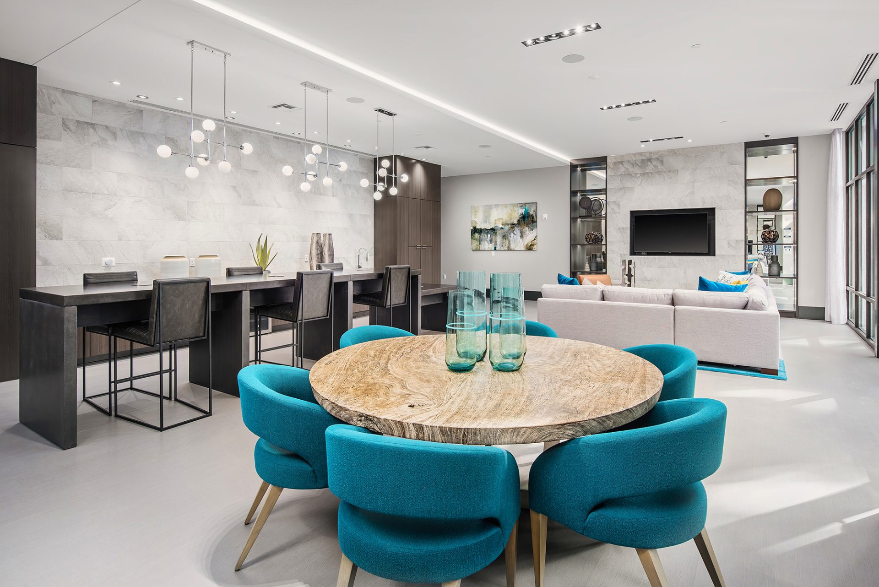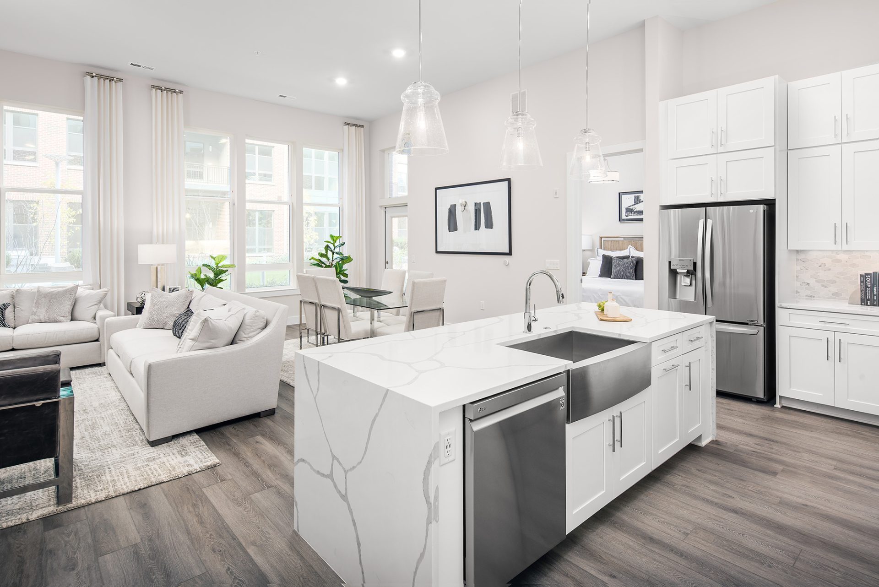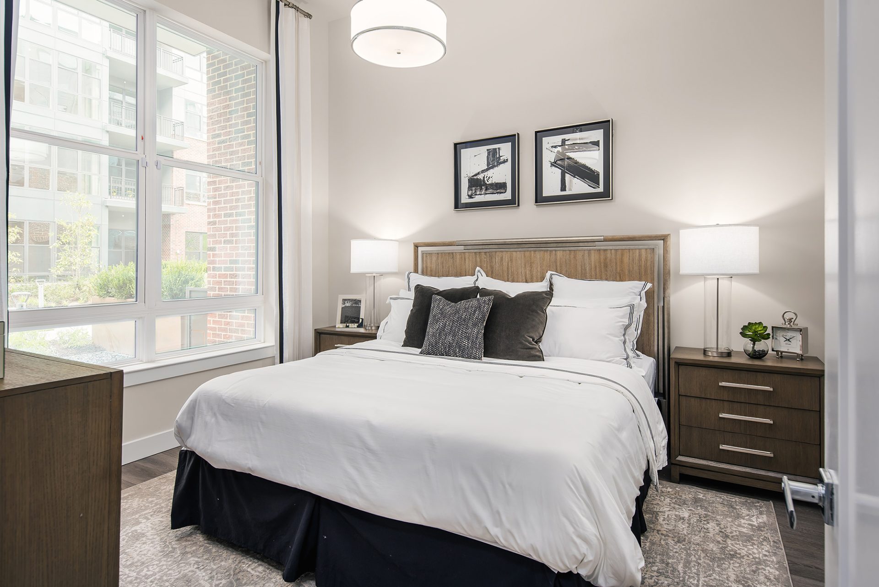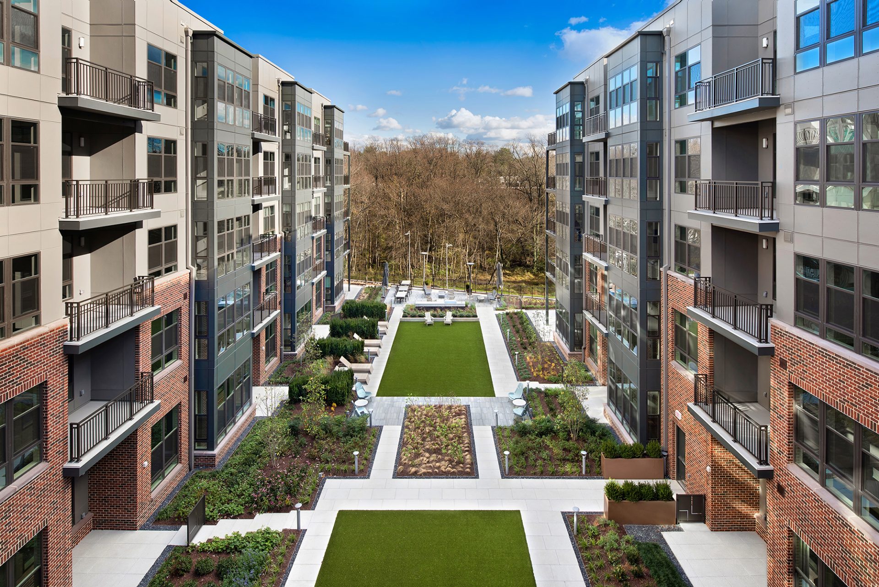The Bexley features 111 luxury condominium residences in a five-story courtyard configuration over a below-grade two-story parking podium. Exterior finishes consisting of masonry brick and fiber cement panels provide a modern and contemporary feel, and the residences have been thoughtfully curated to offer the latest in designer features and stylish finishes for timeless appeal. The Bexley boasts individual balconies or patios as well as a private resident courtyard for entertaining, grilling or relaxing. Pets and pet owners will enjoy a pet spa and ample green space. A clubroom which includes a fireplace, flat-screen TV, prep kitchen and island is available for residents and their guests via private bookings. Active residents will enjoy the energizing design of The Bexley fitness center which has ample room for cardio, strength training or yoga. Additional amenities include hi-tech conveniences such as Amazon Hub locker, transit screen for Metro updates, Uber waiting area, electric charging stations and more. The Bexley is located just one Metro stop from the acclaimed shopping and dining of Tysons Corner Center and Galleria.
