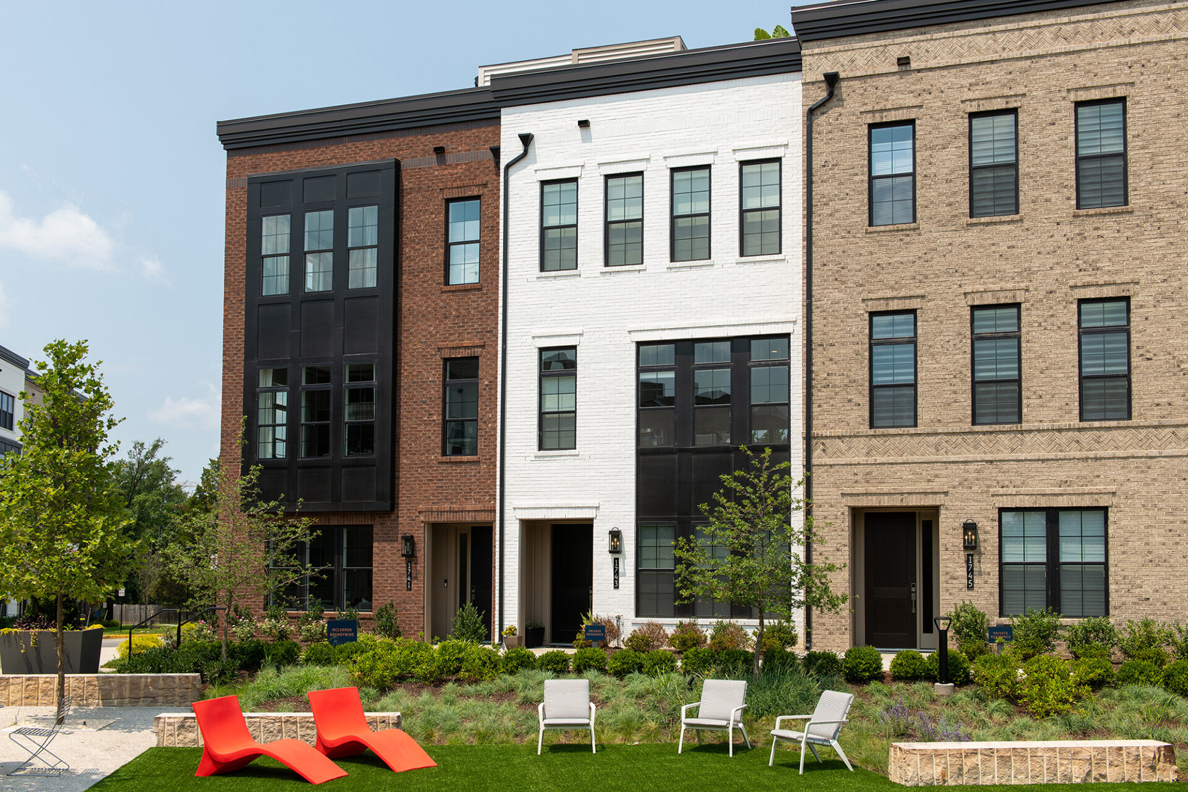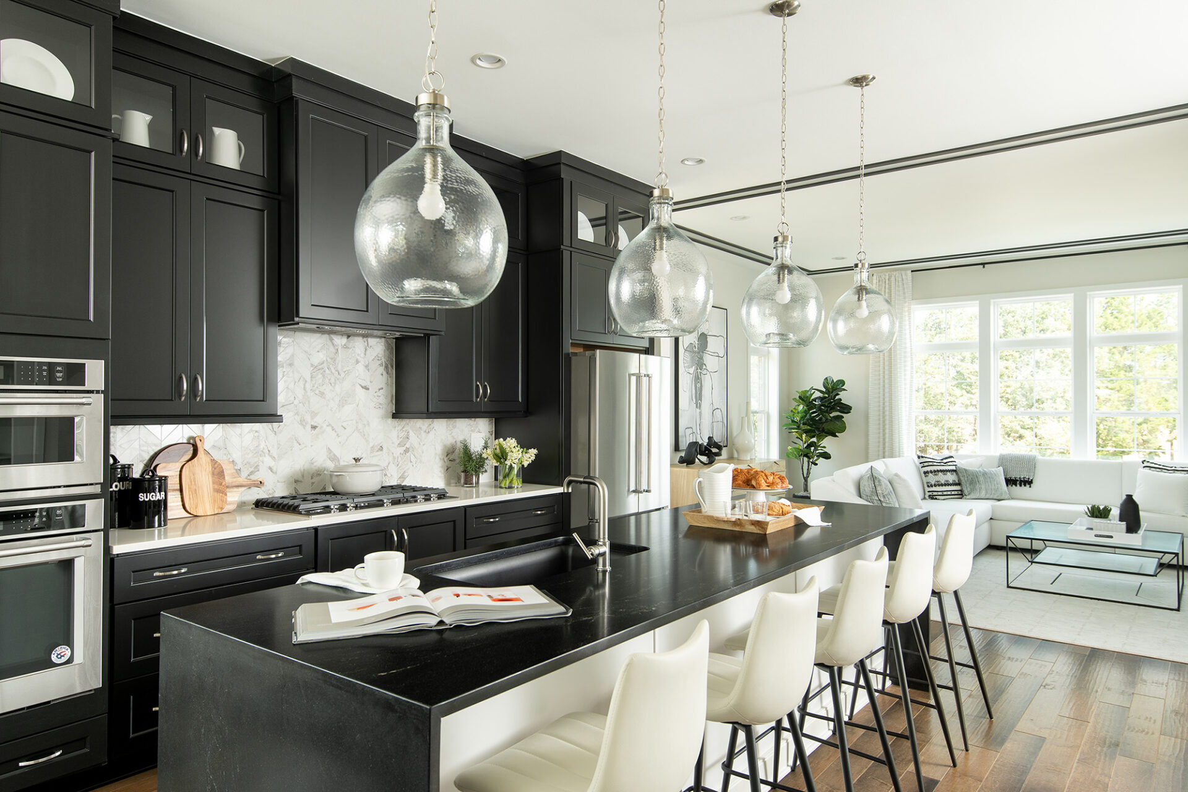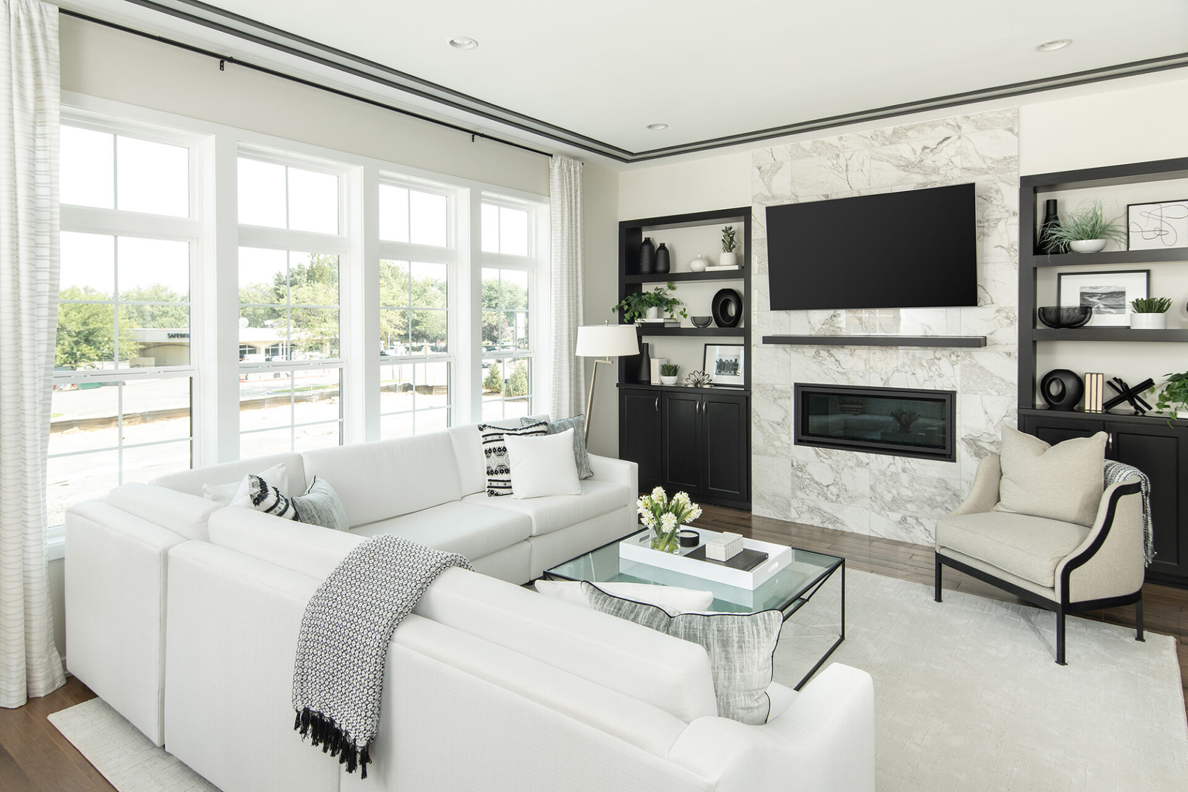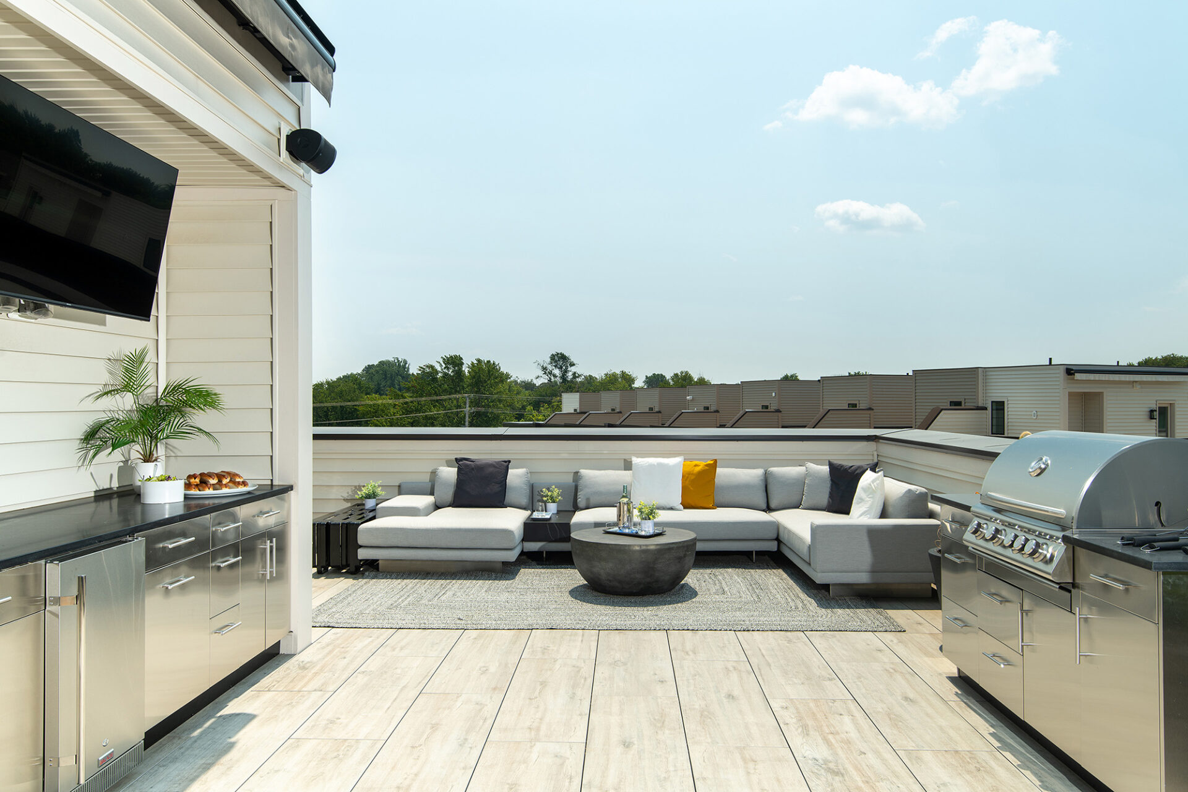The Brownstones at Union Park create a desirable atmosphere for urban family living through new architecture featuring luxury townhomes with optional elevators and a multitude of outdoor living options invluding roof terrace. The façade seamlessly blends the iconic styles of the New York brownstones, Old Town Alexandria and Boston brick buildings providing a contemporary architectural feel. The ground floor features a two-car garage, covered entry leading to an inviting foyer, adjacent office and powder room which can flex as a bedroom and full bathroom. The second floor includes a well-equipped kitchen with a roomy pantry, center island with a breakfast bar, open views of the dining and great room with an optional fireplace. The third floor consists of a relaxing primary bedroom suite with a large walk-in closet, private bath, dual-sink vanity, luxe glass enclosed shower and private toilet area as well as secondary bedrooms with roomy closets and a shared full hall bath, convenient bedroom level laundry and linen storage. The terrace level features a standard rooftop with optional upgrades including an extension, fireplace, powder room, kitchenette and grill. This community provides excellent access to Interstate 495, Route 7 and Dulles Access Road. Tysons Corner Center, Tysons Galleria, Westwood Country Club, Lewinsville Park, Clemyjontri Park, The Filene Center at Wolf Trap, Scotts Run Development and The Boro, are all just minutes away. McLean Station METRO is within walking distance offering convenience and accessibility to much of the Washington, D.C. area.





