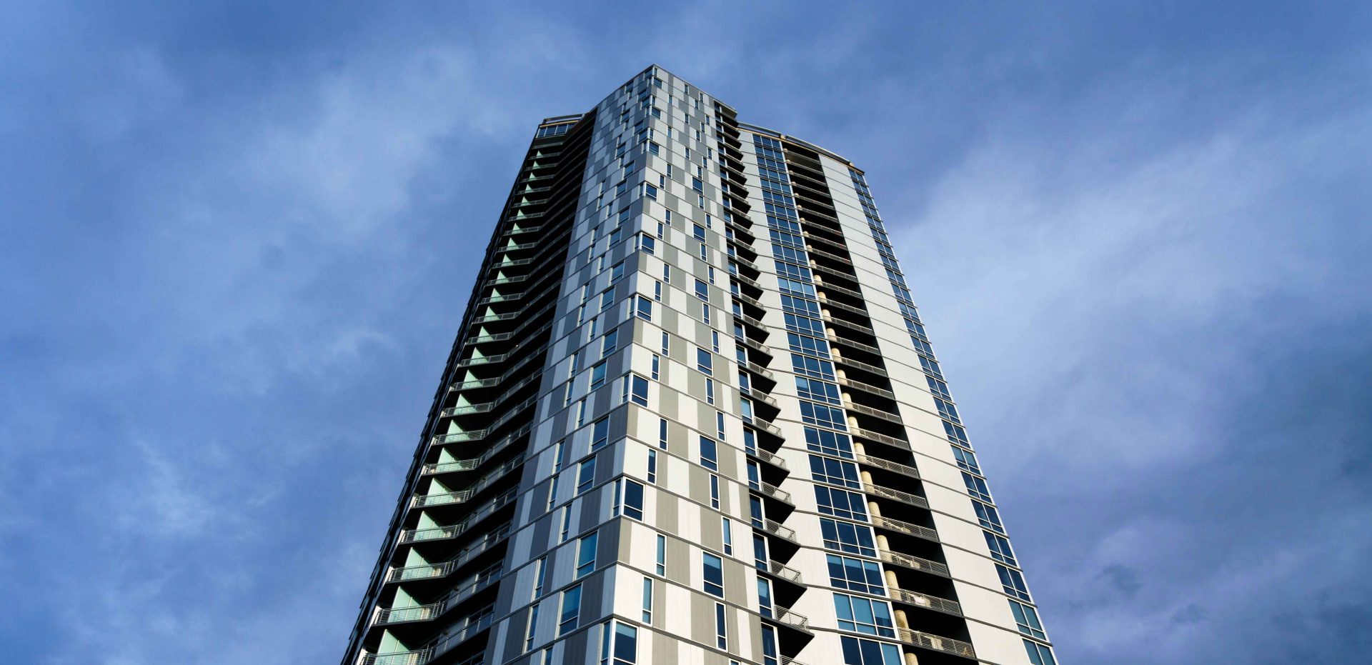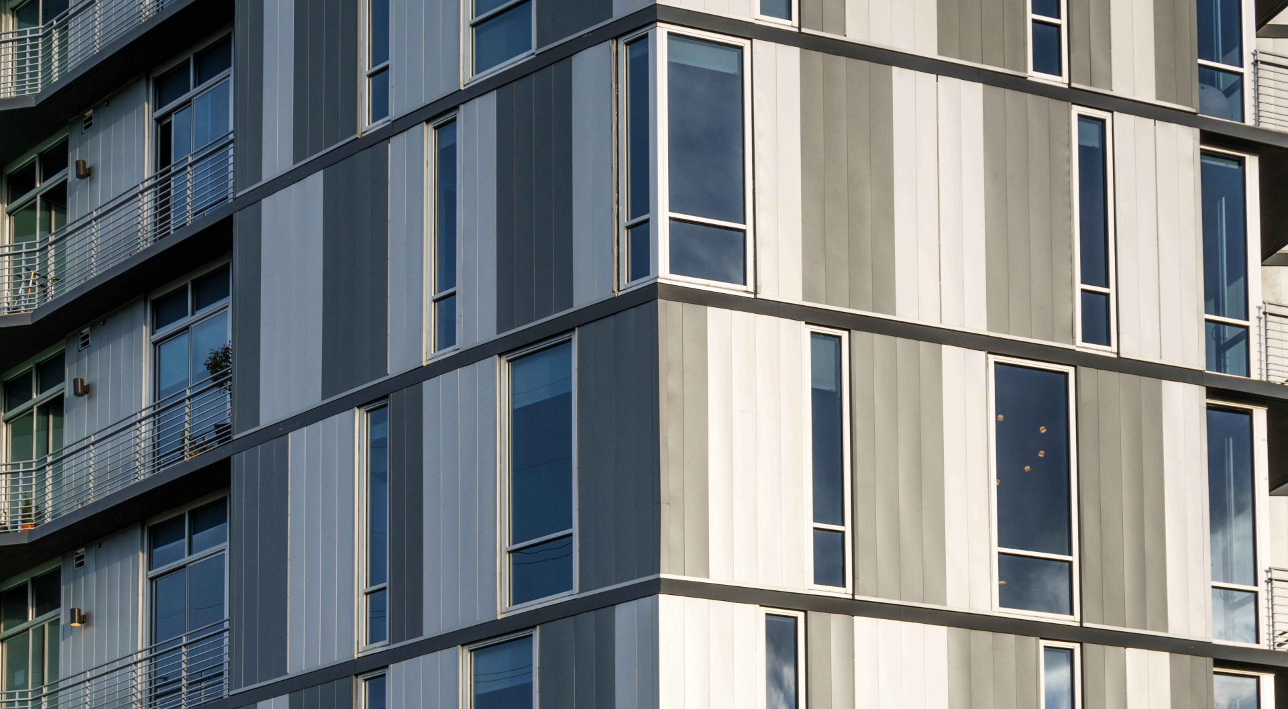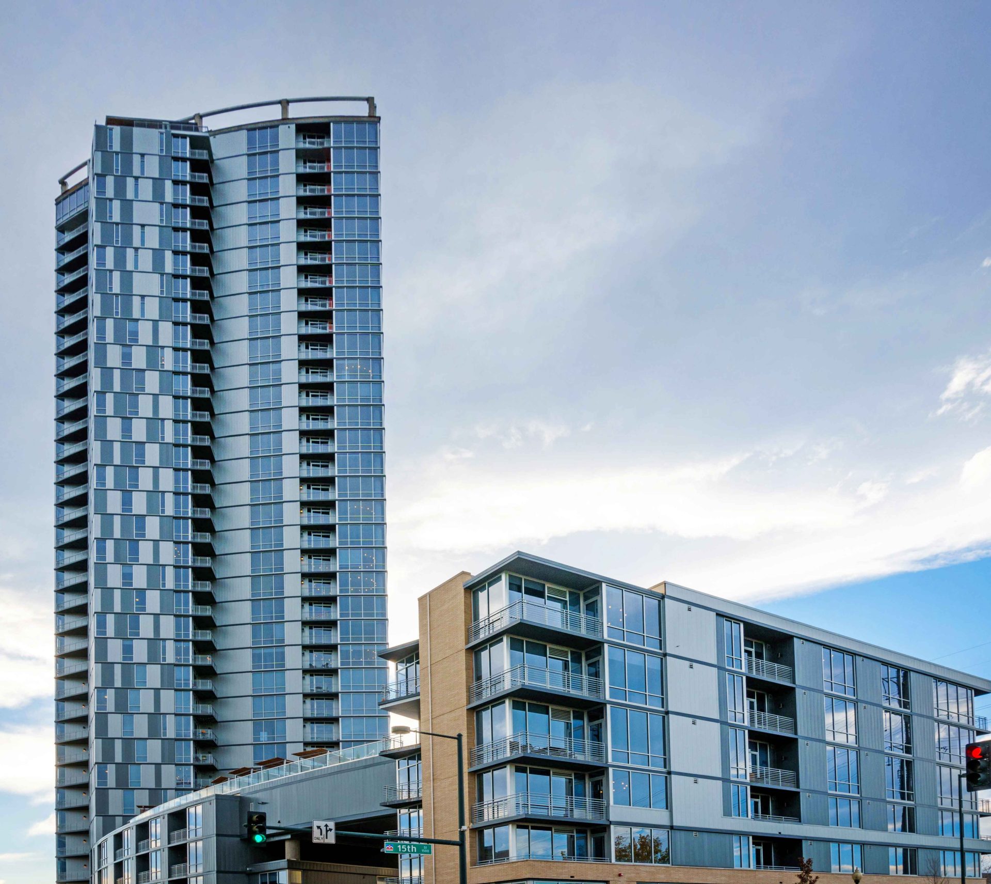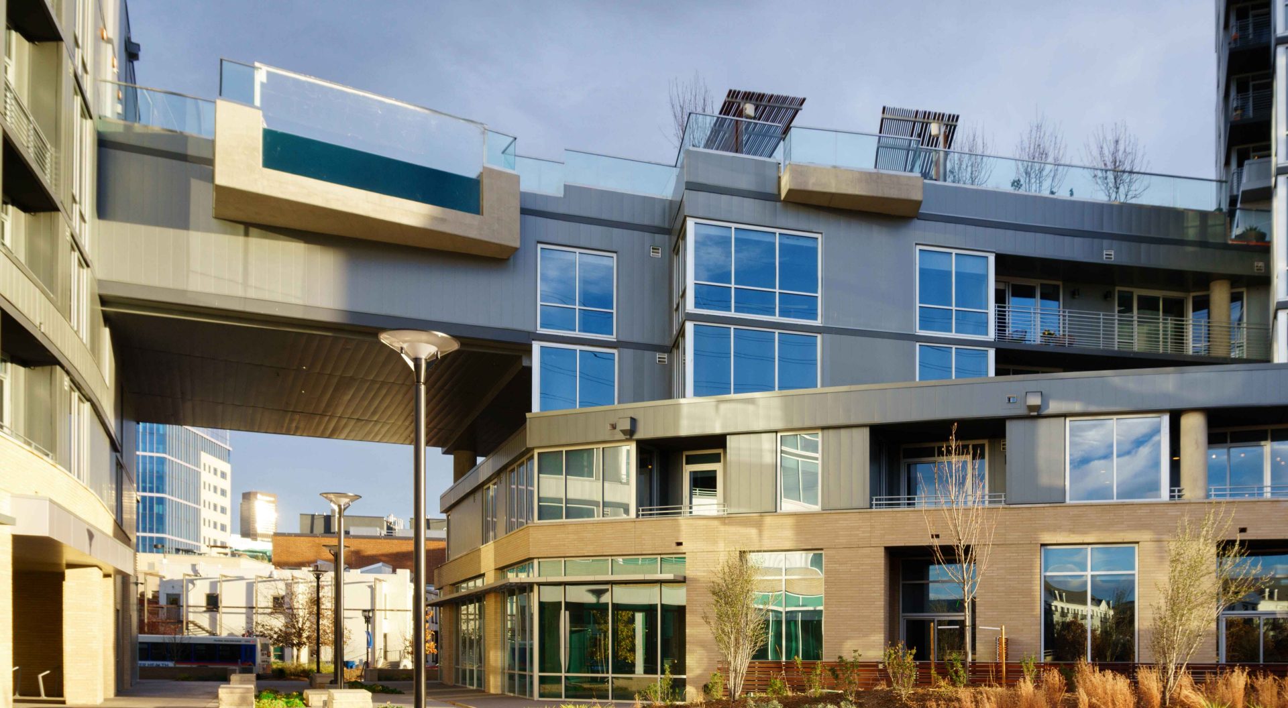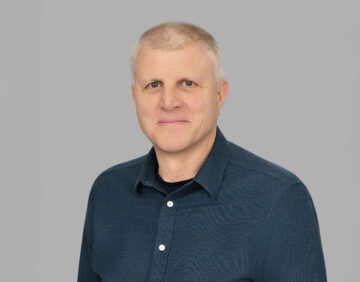Confluence is a striking multifamily high-rise, and a new addition to the Denver skyline. KTGY’s architects created a design that capitalizes on panoramic views of the Front Range, downtown and Mile High Stadium. Despite this ideal placement, the site has long presented barriers to construction. Its numerous technical challenges include two adjacent rivers and historic view corridors crisscrossing the site. Municipal requirements further limited the floorplate to 10,000 square feet and required a public park/plaza component. Leveraging experience and persistence, the design team created a 34-story luxury tower, the tallest for-rent building in the city as of completion, which offers residents a premium taste of downtown Denver.
To construct such a tall building where Cherry Creek and the South Platte River meet, underground parking and basement levels had to be waterproofed and shored against the water table. The design works with the historic view corridors and floor plate restriction by splitting the site into three parts. The tower presents a slightly curved face to provide more views for occupants and protect the view corridors. Glass curtain walls and metal paneling gives the impression of falling water and an interactive lighting component races up the side of the tower. The mid- and low-rise parts of the building present a lower-scaled public face to the street. Ground level retail and a public plaza grace the corner of 15th and Little Raven Street, interfacing with the public and the rest of downtown. The midrise is capped off with the amenity pool deck and a cantilevered infinity pool with a clear acrylic edge overlooking the river.
