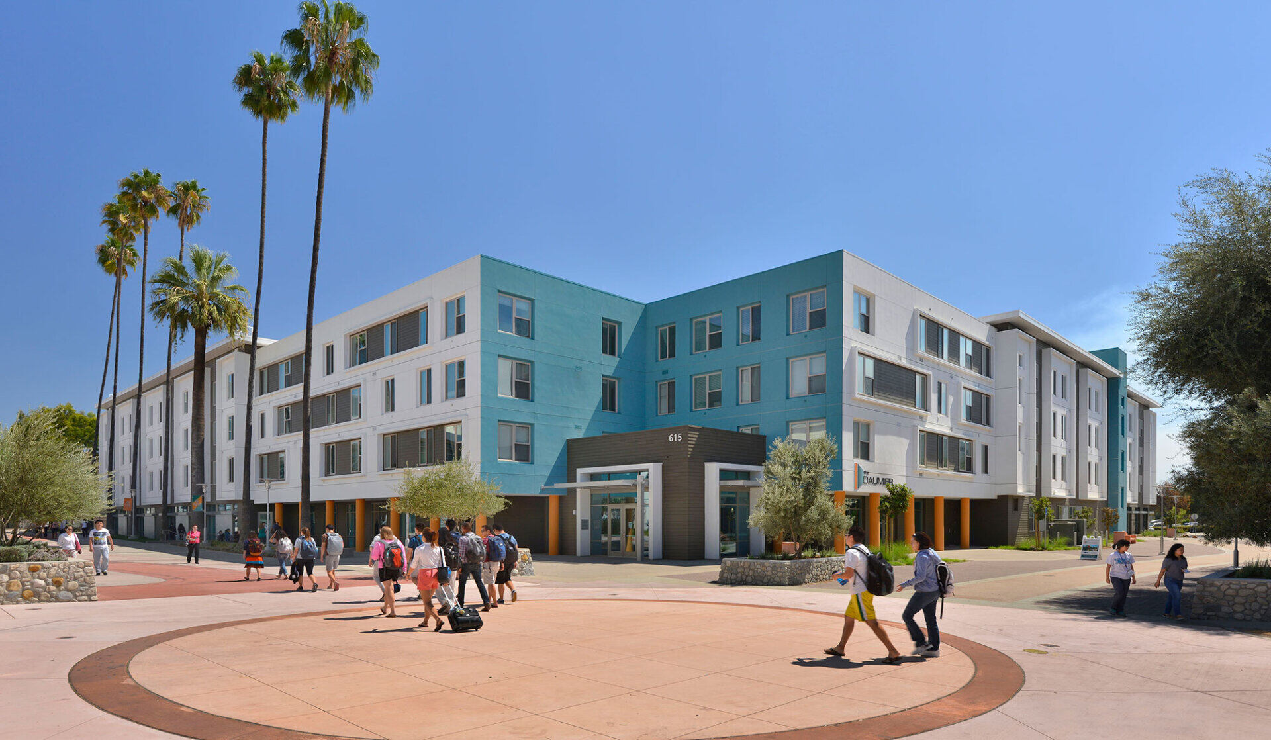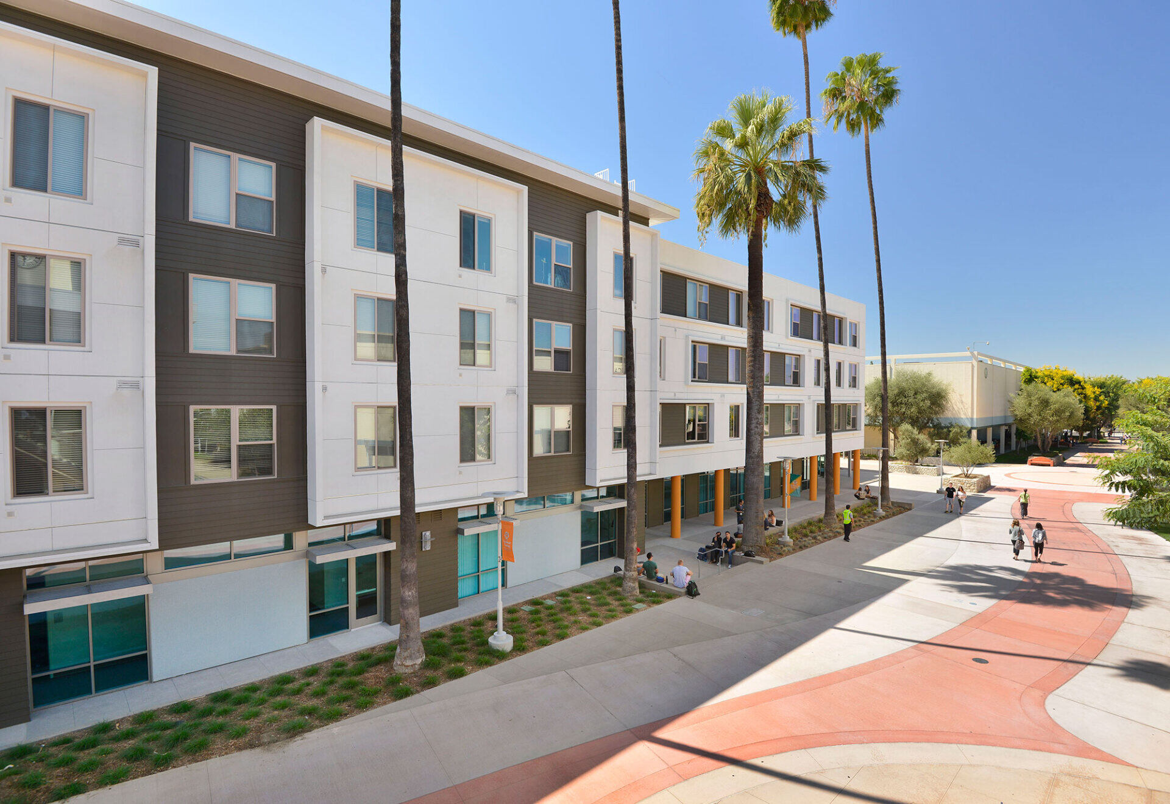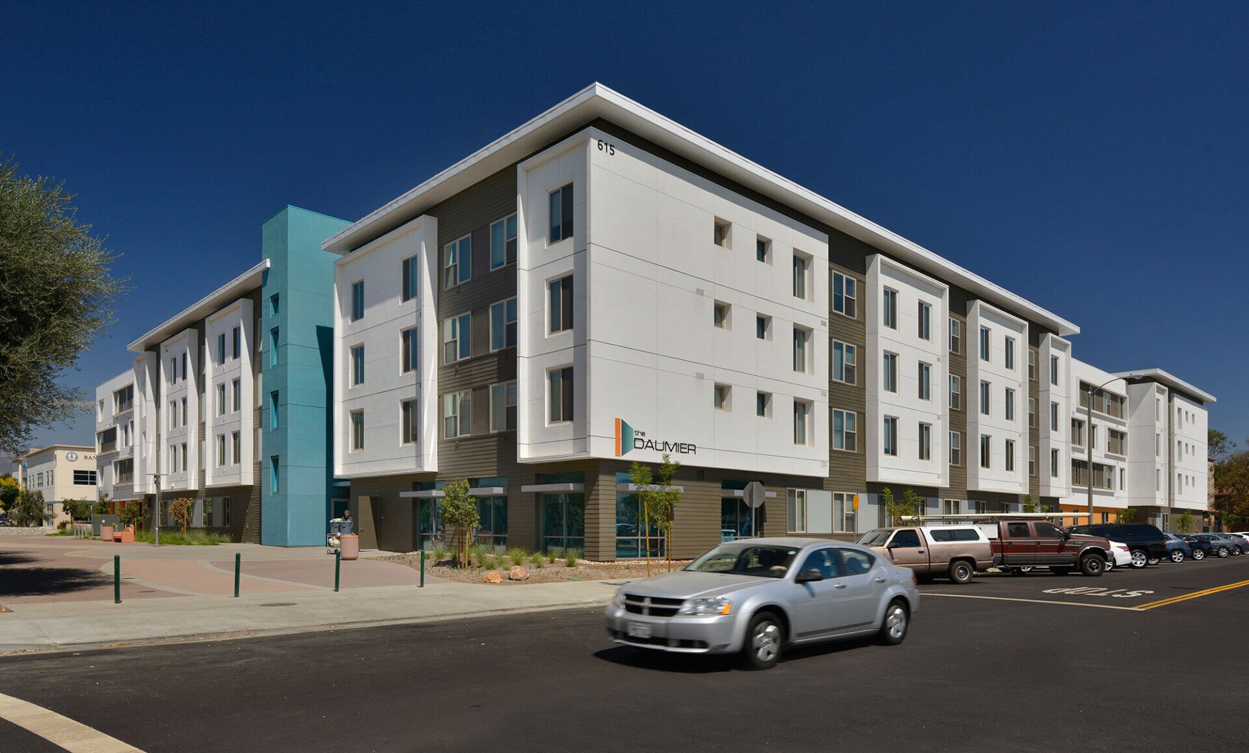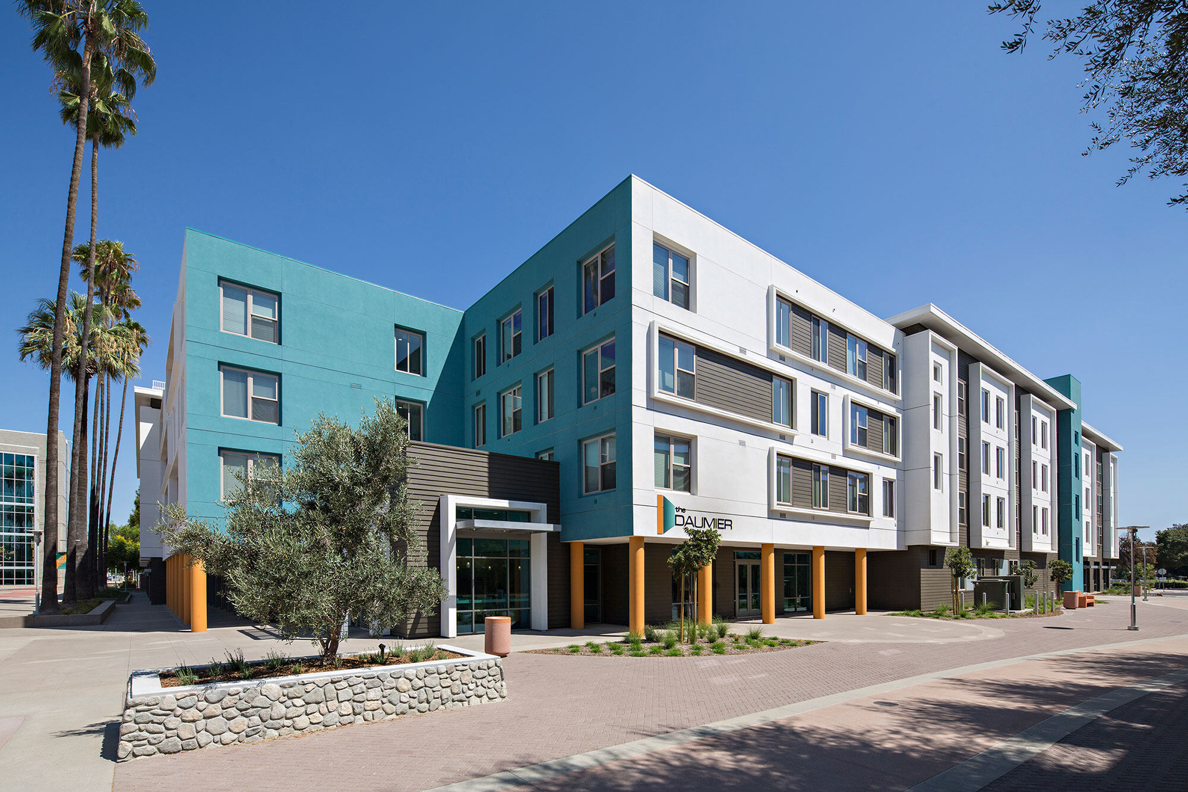The Daumier at Western University of Health Sciences (WUHS) is a $45-million, 173,000 square foot, urban, mixed-use graduate student housing community. Located on 3.6 acres adjacent to the campus, the 4-story LEED Gold certified building includes 305 beds as well as 10,000 square feet of academic space. The new graduate student living community provides luxurious apartment accommodations that include a combination of single- and double-occupancy apartment units. The students benefit from the high level of amenities such as a fitness center, community pool, study rooms, yoga studio, business center, complimentary coffee bar and valet services, and a lobby area much like a boutique hotel. The architecture is quite urban in its attitude to the street, but once entered, students will encounter two large lush private courtyards for the exclusive use of the residents. This new community is designed as a respite and sanctuary from the rigors of academic life and the hustle of downtown.






